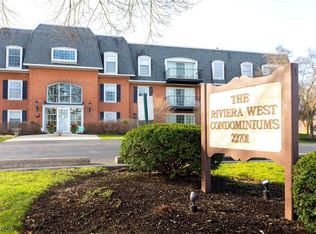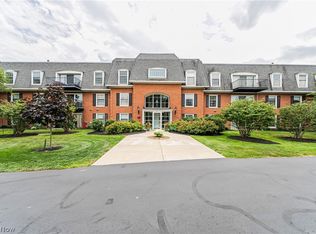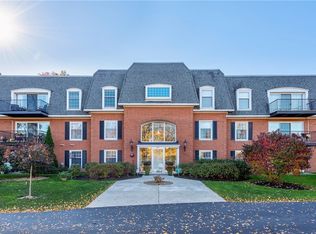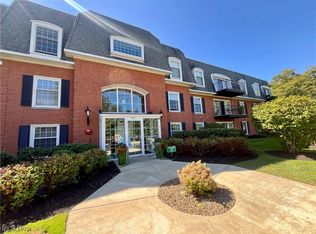Sold for $237,000 on 04/09/24
$237,000
22701 Center Ridge Rd APT 311, Rocky River, OH 44116
3beds
1,464sqft
Condominium
Built in 1969
-- sqft lot
$245,900 Zestimate®
$162/sqft
$2,077 Estimated rent
Home value
$245,900
$229,000 - $263,000
$2,077/mo
Zestimate® history
Loading...
Owner options
Explore your selling options
What's special
Gorgeous Riviera West penthouse level condo offering a spacious floor plan, stunning French alcove windows and wonderful updates. Desirable (3) bedroom (2) Full baths. Light & bright living room features wall to wall sliders to the patio & an elegant fireplace with marble & shiplap feature. Lovely dining room is perfect for entertaining. Open kitchen offers granite counters and breakfast bar. Expansive owner’s suite featuring walk-in closet, granite vanity counter, and shower. The other two bedrooms are generous in size, with large closets, all served by a beautiful hall bath. In suite laundry room for your convenience. Appreciate peace of mind with new electric panel 2024, H2O tank 2023, HVAC 2014, Carpet 2020, newer windows and slider. Enjoy the seasons on the large deck offering panoramic western views. In-house maintenance services. Elevator to secured underground garage with assigned parking and a car wash bay! Immediate access to shopping, dining and activities, including Tri-City Park & Rocky River Recreation Complex. Minutes to Lake Erie! Enjoy easy living in the Riviera West Condominiums, a premium lifestyle in the heart of Rocky River.
Zillow last checked: 8 hours ago
Listing updated: April 05, 2024 at 09:11am
Listed by:
Todd A Reinart toddreinart@howardhanna.com440-567-6643,
Howard Hanna
Bought with:
John Motley, 2020007209
Howard Hanna
Source: MLS Now,MLS#: 5018970Originating MLS: Akron Cleveland Association of REALTORS
Facts & features
Interior
Bedrooms & bathrooms
- Bedrooms: 3
- Bathrooms: 2
- Full bathrooms: 2
- Main level bathrooms: 2
- Main level bedrooms: 3
Primary bedroom
- Description: Flooring: Carpet
- Level: First
- Dimensions: 19 x 11
Bedroom
- Description: Flooring: Carpet
- Level: First
- Dimensions: 13 x 10
Bedroom
- Description: Flooring: Carpet
- Level: First
- Dimensions: 10 x 10
Primary bathroom
- Level: First
Bathroom
- Level: First
Dining room
- Description: Flooring: Carpet
- Level: First
- Dimensions: 10 x 9
Entry foyer
- Description: Flooring: Luxury Vinyl Tile
- Level: First
Kitchen
- Description: Flooring: Luxury Vinyl Tile
- Level: First
- Dimensions: 10 x 8
Laundry
- Level: First
Living room
- Description: Flooring: Carpet
- Features: Fireplace
- Level: First
- Dimensions: 16 x 14
Heating
- Forced Air, Gas
Cooling
- Central Air, Electric
Appliances
- Included: Dryer, Dishwasher, Disposal, Range, Refrigerator, Washer
- Laundry: Main Level, In Unit
Features
- Breakfast Bar, Elevator, Stone Counters, Walk-In Closet(s)
- Has basement: No
- Number of fireplaces: 1
- Fireplace features: Gas, Living Room
Interior area
- Total structure area: 1,464
- Total interior livable area: 1,464 sqft
- Finished area above ground: 1,464
Property
Parking
- Parking features: Additional Parking, Assigned, Attached, Underground, Garage, Garage Door Opener, Heated Garage, Secured, Water Available
- Attached garage spaces: 1
Features
- Levels: One
- Stories: 1
- Patio & porch: Deck, Balcony
- Exterior features: Balcony
Lot
- Features: Corner Lot, Wooded
Details
- Parcel number: 30326345
Construction
Type & style
- Home type: Condo
- Architectural style: Ranch
- Property subtype: Condominium
- Attached to another structure: Yes
Materials
- Brick, Concrete
- Roof: Rubber
Condition
- Year built: 1969
Utilities & green energy
- Sewer: Public Sewer
- Water: Public
Community & neighborhood
Community
- Community features: Public Transportation
Location
- Region: Rocky River
- Subdivision: Riviera West
HOA & financial
HOA
- Has HOA: No
- HOA fee: $366 monthly
- Services included: Association Management, Insurance, Maintenance Grounds, Maintenance Structure, Parking, Reserve Fund, Snow Removal, Trash, Water
Other
Other facts
- Listing agreement: Exclusive Right To Sell
- Listing terms: Cash,Conventional
Price history
| Date | Event | Price |
|---|---|---|
| 4/9/2024 | Sold | $237,000$162/sqft |
Source: Public Record Report a problem | ||
| 3/8/2024 | Pending sale | $237,000$162/sqft |
Source: MLS Now #5018970 Report a problem | ||
| 2/28/2024 | Listed for sale | $237,000+149.5%$162/sqft |
Source: MLS Now #5018970 Report a problem | ||
| 7/16/2009 | Sold | $95,000$65/sqft |
Source: Public Record Report a problem | ||
Public tax history
| Year | Property taxes | Tax assessment |
|---|---|---|
| 2024 | $3,121 +36.9% | $66,260 +52.8% |
| 2023 | $2,280 -0.5% | $43,370 |
| 2022 | $2,292 +9.2% | $43,370 |
Find assessor info on the county website
Neighborhood: 44116
Nearby schools
GreatSchools rating
- NAGoldwood Primary Elementary SchoolGrades: K-2Distance: 0.7 mi
- 7/10Rocky River Middle SchoolGrades: 6-8Distance: 2 mi
- 9/10Rocky River High SchoolGrades: 9-12Distance: 1.5 mi
Schools provided by the listing agent
- District: Rocky River CSD - 1826
Source: MLS Now. This data may not be complete. We recommend contacting the local school district to confirm school assignments for this home.
Get a cash offer in 3 minutes
Find out how much your home could sell for in as little as 3 minutes with a no-obligation cash offer.
Estimated market value
$245,900
Get a cash offer in 3 minutes
Find out how much your home could sell for in as little as 3 minutes with a no-obligation cash offer.
Estimated market value
$245,900



