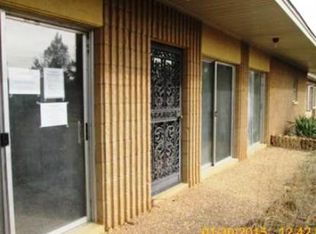Lovely homestead just minutes away from the city. Nestled among the trees on 2 acres this natural brick & redwood home has a garden, chicken coup, goat pen, wet weather creek, covered porches on two sides, oversized garage with workshop, family room with cozy wood burning fireplace, grand kitchen with island, breakfast nook, large windows, & separate dining room. There is a relaxing master bedroom & a walk in master closet, a 2nd room downstairs to use as an office or 6th bedroom & 4 bedrooms upstairs.
This property is off market, which means it's not currently listed for sale or rent on Zillow. This may be different from what's available on other websites or public sources.
