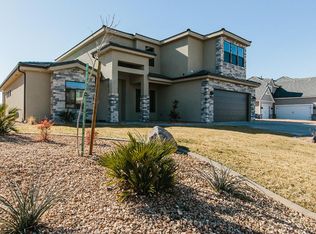Sold
Price Unknown
2271 E Tawny Ridge Cir, Saint George, UT 84790
5beds
4baths
2,909sqft
Single Family Residence
Built in 2021
0.29 Acres Lot
$927,200 Zestimate®
$--/sqft
$3,456 Estimated rent
Home value
$927,200
$872,000 - $992,000
$3,456/mo
Zestimate® history
Loading...
Owner options
Explore your selling options
What's special
Embrace the perfect fusion of comfort and modern style in this 2021-built residence, ideally positioned in a family-friendly cul-de-sac on a generous .29-acre lot. Spanning an impressive 2,909 sqft, this home features 4 well-appointed beds and 3.5 luxurious baths. Revel in the open-concept layout, designed for seamless living and entertaining. The sun-drenched kitchen with state-of-the-art appliances opens to spacious living areas. Retreat to the serene master suite, a sanctuary with a spa-like bath. The 3-car garage, including RV accommodations, caters to all your needs.
This home is a canvas for your future dreams. Visit and envision your new beginning in this exceptional space. Your dream home is waiting to welcome you!
Seller Financing available with 30% down Payment
Zillow last checked: 8 hours ago
Listing updated: August 26, 2025 at 08:14am
Listed by:
Brecken A Anderson 435-773-7476,
RED ROCK REAL ESTATE
Bought with:
DAKOTA MURDOCK, 9823078-SA
CENTURY 21 EVEREST ST GEORGE
Source: WCBR,MLS#: 24-248075
Facts & features
Interior
Bedrooms & bathrooms
- Bedrooms: 5
- Bathrooms: 4
Primary bedroom
- Level: Main
Bedroom 2
- Level: Second
Bedroom 3
- Level: Second
Bedroom 4
- Level: Second
Bathroom
- Level: Main
Bathroom
- Level: Main
Bathroom
- Level: Second
Bathroom
- Level: Second
Office
- Level: Main
Heating
- Natural Gas
Cooling
- Central Air
Features
- Number of fireplaces: 1
Interior area
- Total structure area: 2,909
- Total interior livable area: 2,909 sqft
- Finished area above ground: 1,961
Property
Parking
- Total spaces: 4
- Parking features: Attached, Extra Depth, Extra Height, Extra Width, Garage Door Opener, RV Garage, RV Access/Parking, Storage
- Attached garage spaces: 3
- Carport spaces: 1
- Covered spaces: 4
Accessibility
- Accessibility features: Accessible Bedroom, Accessible Central Living Area, Accessible Common Area, Accessible Entrance, Accessible Full Bath, Accessible Kitchen
Features
- Stories: 2
Lot
- Size: 0.29 Acres
- Features: Cul-De-Sac, Curbs & Gutters, Level
Details
- Parcel number: SGFLDS584
- Zoning description: Residential
Construction
Type & style
- Home type: SingleFamily
- Property subtype: Single Family Residence
Materials
- Brick, Stucco, Vinyl Siding
- Foundation: Slab
- Roof: Tile
Condition
- Built & Standing
- Year built: 2021
Utilities & green energy
- Water: Culinary
- Utilities for property: Dixie Power, Electricity Connected, Natural Gas Connected
Community & neighborhood
Community
- Community features: Sidewalks
Location
- Region: Saint George
HOA & financial
HOA
- Has HOA: No
Other
Other facts
- Listing terms: RDA,FHA,Conventional,Cash,1031 Exchange
- Road surface type: Paved
Price history
| Date | Event | Price |
|---|---|---|
| 4/11/2025 | Listing removed | $975,000$335/sqft |
Source: WCBR #25-259720 Report a problem | ||
| 3/27/2025 | Listed for sale | $975,000+4.1%$335/sqft |
Source: WCBR #25-259720 Report a problem | ||
| 4/1/2024 | Sold | -- |
Source: WCBR #24-248075 Report a problem | ||
| 3/11/2024 | Pending sale | $937,000$322/sqft |
Source: WCBR #24-248075 Report a problem | ||
| 2/29/2024 | Price change | $937,000-1.1%$322/sqft |
Source: WCBR #24-248075 Report a problem | ||
Public tax history
| Year | Property taxes | Tax assessment |
|---|---|---|
| 2024 | $3,349 -5.7% | $492,855 -7.1% |
| 2023 | $3,550 -1.5% | $530,365 +4.8% |
| 2022 | $3,602 +157.1% | $506,165 +213.4% |
Find assessor info on the county website
Neighborhood: 84790
Nearby schools
GreatSchools rating
- 6/10Little Valley SchoolGrades: PK-5Distance: 0.3 mi
- 7/10Sunrise Ridge Intermediate SchoolGrades: 6-7Distance: 0.5 mi
- 7/10Desert Hills High SchoolGrades: 10-12Distance: 1.7 mi
Schools provided by the listing agent
- Elementary: Little Valley Elementary
- Middle: Desert Hills Middle
- High: Desert Hills High
Source: WCBR. This data may not be complete. We recommend contacting the local school district to confirm school assignments for this home.
Sell with ease on Zillow
Get a Zillow Showcase℠ listing at no additional cost and you could sell for —faster.
$927,200
2% more+$18,544
With Zillow Showcase(estimated)$945,744
