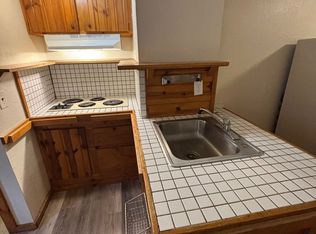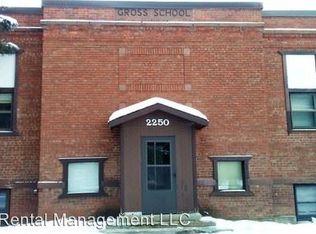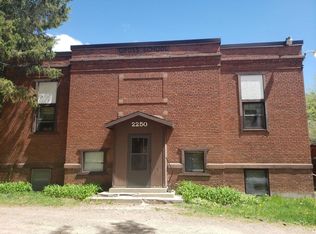Sold for $265,000
$265,000
2271 Highway 17, Rhinelander, WI 54501
3beds
1,400sqft
Single Family Residence
Built in ----
2.06 Acres Lot
$274,200 Zestimate®
$189/sqft
$1,606 Estimated rent
Home value
$274,200
Estimated sales range
Not available
$1,606/mo
Zestimate® history
Loading...
Owner options
Explore your selling options
What's special
Charming ranch home on over 2 Acres with endless possibilities between Rhinelander & Harrison Hills! Nestled on just over 2 beautiful acres, this 3-bedroom, 1.5-bath ranch offers comfort, space, and plenty of room to grow. Inside, you'll find a spacious layout featuring a large open kitchen and dining area with plenty of cabinet space, perfect for hosting or gathering with family. The main level features convenient main floor laundry with a 1/2 bath. The home has a full unfinished basement ready for your personal touch. Outside, the property shines with thoughtful features: a large two-car garage with bonus workshop space, an extra storage shed, and a chicken coop (or easily convert back into a shed). There’s also a bonus heated outbuilding that is perfect for a craft room, game space, or hobby hideaway that is complete with a wall-mounted LP heater for year-round use. Enjoy outdoor living with a horseshoe pit, an outdoor privy, and a water pump.
Zillow last checked: 8 hours ago
Listing updated: August 25, 2025 at 04:58am
Listed by:
KENDRA MARTEN 715-499-2600,
DRISCOLL REALTY GROUP LLC
Bought with:
KENDRA MARTEN
DRISCOLL REALTY GROUP LLC
Source: GNMLS,MLS#: 212809
Facts & features
Interior
Bedrooms & bathrooms
- Bedrooms: 3
- Bathrooms: 2
- Full bathrooms: 1
- 1/2 bathrooms: 1
Bedroom
- Level: First
- Dimensions: 14x12
Bedroom
- Level: First
- Dimensions: 9x12
Bedroom
- Level: First
- Dimensions: 4x9
Bathroom
- Level: First
Bathroom
- Level: First
Dining room
- Level: First
- Dimensions: 19x16
Kitchen
- Level: First
- Dimensions: 19x12
Living room
- Level: First
- Dimensions: 11x12
Heating
- Forced Air, Natural Gas
Cooling
- Central Air
Appliances
- Included: Dryer, Dishwasher, Gas Water Heater, Microwave, Range, Refrigerator, Washer
- Laundry: Main Level
Features
- Main Level Primary
- Flooring: Carpet, Tile, Wood
- Basement: Full,Sump Pump,Unfinished
- Has fireplace: No
- Fireplace features: None
Interior area
- Total structure area: 1,400
- Total interior livable area: 1,400 sqft
- Finished area above ground: 1,400
- Finished area below ground: 0
Property
Parking
- Total spaces: 2
- Parking features: Detached, Garage, Two Car Garage, Storage, Driveway
- Garage spaces: 2
- Has uncovered spaces: Yes
Features
- Levels: One
- Stories: 1
- Patio & porch: Patio
- Exterior features: Out Building(s), Patio, Shed, Gravel Driveway
- Frontage length: 0,0
Lot
- Size: 2.06 Acres
Details
- Additional structures: Outbuilding, Shed(s)
- Parcel number: 0040103500003
Construction
Type & style
- Home type: SingleFamily
- Architectural style: One Story
- Property subtype: Single Family Residence
Materials
- Frame, Vinyl Siding
- Foundation: Block
- Roof: Metal
Utilities & green energy
- Electric: Circuit Breakers
- Sewer: Conventional Sewer
- Water: Drilled Well
- Utilities for property: Cable Available, Electricity Available, Natural Gas Available
Community & neighborhood
Location
- Region: Rhinelander
Other
Other facts
- Ownership: Fee Simple
Price history
| Date | Event | Price |
|---|---|---|
| 8/22/2025 | Sold | $265,000-3.6%$189/sqft |
Source: | ||
| 7/7/2025 | Contingent | $275,000$196/sqft |
Source: | ||
| 6/24/2025 | Listed for sale | $275,000+80.9%$196/sqft |
Source: | ||
| 1/27/2017 | Sold | $152,000$109/sqft |
Source: Public Record Report a problem | ||
| 10/7/2015 | Listing removed | $950$1/sqft |
Source: Driscoll Property Management Report a problem | ||
Public tax history
| Year | Property taxes | Tax assessment |
|---|---|---|
| 2024 | $1,921 +11.1% | $144,200 |
| 2023 | $1,729 +4.1% | $144,200 |
| 2022 | $1,661 -27% | $144,200 |
Find assessor info on the county website
Neighborhood: 54501
Nearby schools
GreatSchools rating
- 4/10Crescent Elementary SchoolGrades: PK-5Distance: 3.7 mi
- 5/10James Williams Middle SchoolGrades: 6-8Distance: 5.8 mi
- 6/10Rhinelander High SchoolGrades: 9-12Distance: 5.8 mi
Get pre-qualified for a loan
At Zillow Home Loans, we can pre-qualify you in as little as 5 minutes with no impact to your credit score.An equal housing lender. NMLS #10287.


