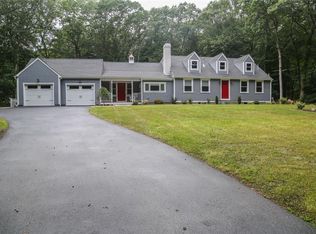Sold for $1,450,000 on 08/15/25
$1,450,000
2271 Middle Rd, East Greenwich, RI 02818
3beds
4,413sqft
Single Family Residence
Built in 2007
1.3 Acres Lot
$1,466,200 Zestimate®
$329/sqft
$6,497 Estimated rent
Home value
$1,466,200
$1.32M - $1.63M
$6,497/mo
Zestimate® history
Loading...
Owner options
Explore your selling options
What's special
This beautifully crafted, custom-built ranch combines luxury and comfort and a meticulous attention to detail. It offers over 4,400 square feet of thoughtfully designed living space. Step through the heated marble floor entry into a light-filled open floor plan ideal for both everyday living and entertaining. The vaulted living room features a marble surround gas fireplace, lovely built-in shelving, storage and millwork. At the heart of the home, the spacious kitchen impresses with cherry cabinetry, Silestone countertops, a moveable island, stainless steel appliances, gas cooking and an expansive counter with bar-height seating. Enjoy casual meals in the informal dining area with access to a large deck—perfect for morning coffee or evening gatherings. The spacious first-floor layout includes a large dining room, a private office/den and a well appointed laundry room. A luxurious primary suite offers two walk-in closets, its own deck and a spa-like bathroom with a whirlpool tub, double sink vanity, separate shower, toilet room, and a radiant heated floor. Two additional bedrooms, a full bath and a half bath for guests round out the main level. The fully finished lower level offers a large family room, complete with a wet bar and seating, half bath, cozy TV area, and a dedicated exercise room. Outside, the home is a true sanctuary. Enjoy a beautiful in-ground heated pool, patio, professional landscaping, in-ground sprinklers, all set on a 1.3 acre lot.
Zillow last checked: 8 hours ago
Listing updated: August 15, 2025 at 09:31am
Listed by:
Pam Soule 401-741-1154,
Coldwell Banker Realty
Bought with:
Pam Soule, RES.0033575
Coldwell Banker Realty
Source: StateWide MLS RI,MLS#: 1385306
Facts & features
Interior
Bedrooms & bathrooms
- Bedrooms: 3
- Bathrooms: 4
- Full bathrooms: 2
- 1/2 bathrooms: 2
Primary bedroom
- Level: First
Bathroom
- Level: Lower
Bathroom
- Level: First
Bathroom
- Level: First
Other
- Level: First
Other
- Level: First
Dining room
- Level: First
Exercise room
- Level: Lower
Family room
- Level: Lower
Kitchen
- Level: First
Laundry
- Level: First
Living room
- Level: First
Office
- Level: First
Utility room
- Level: Lower
Heating
- Bottle Gas, Baseboard, Forced Water, Radiant, Zoned
Cooling
- Central Air
Appliances
- Included: Dishwasher, Dryer, Disposal, Microwave, Oven/Range, Refrigerator, Washer, Whirlpool
Features
- Wall (Dry Wall), Wet Bar, Plumbing (Copper), Insulation (Ceiling), Insulation (Walls), Ceiling Fan(s), Central Vacuum
- Flooring: Ceramic Tile, Hardwood, Marble, Carpet
- Doors: Storm Door(s)
- Windows: Insulated Windows
- Basement: Full,Interior Entry,Partially Finished,Bath/Stubbed,Family Room,Storage Space,Utility,Workout Room
- Attic: Attic Stairs, Attic Storage
- Number of fireplaces: 1
- Fireplace features: Gas, Marble
Interior area
- Total structure area: 3,185
- Total interior livable area: 4,413 sqft
- Finished area above ground: 3,185
- Finished area below ground: 1,228
Property
Parking
- Total spaces: 12
- Parking features: Attached, Garage Door Opener, Driveway
- Attached garage spaces: 2
- Has uncovered spaces: Yes
Features
- Patio & porch: Deck, Patio
- Pool features: In Ground
Lot
- Size: 1.30 Acres
- Features: Security, Sprinklers, Wooded
Details
- Additional structures: Outbuilding
- Parcel number: EGREM048B014L051U0000
- Zoning: F2
- Special conditions: Conventional/Market Value
- Other equipment: Cable TV, Fuel Tank(s)
Construction
Type & style
- Home type: SingleFamily
- Architectural style: Ranch
- Property subtype: Single Family Residence
Materials
- Dry Wall, Masonry, Shingles, Vinyl Siding
- Foundation: Concrete Perimeter
Condition
- New construction: No
- Year built: 2007
Utilities & green energy
- Electric: 200+ Amp Service, Circuit Breakers, Generator, Underground
- Sewer: Septic Tank
- Water: Well
- Utilities for property: Water Connected
Community & neighborhood
Security
- Security features: Security System Owned
Community
- Community features: Commuter Bus, Golf, Highway Access, Interstate, Public School, Recreational Facilities, Restaurants, Schools, Near Shopping, Tennis
Location
- Region: East Greenwich
HOA & financial
HOA
- Has HOA: No
Price history
| Date | Event | Price |
|---|---|---|
| 8/15/2025 | Sold | $1,450,000-3.3%$329/sqft |
Source: | ||
| 6/23/2025 | Pending sale | $1,500,000$340/sqft |
Source: | ||
| 6/10/2025 | Contingent | $1,500,000$340/sqft |
Source: | ||
| 6/5/2025 | Listed for sale | $1,500,000+413.7%$340/sqft |
Source: | ||
| 6/16/2006 | Sold | $292,000+25.9%$66/sqft |
Source: Public Record Report a problem | ||
Public tax history
| Year | Property taxes | Tax assessment |
|---|---|---|
| 2025 | $16,457 +5.7% | $1,057,000 |
| 2024 | $15,570 +3.1% | $1,057,000 +52.9% |
| 2023 | $15,103 +2% | $691,200 |
Find assessor info on the county website
Neighborhood: 02818
Nearby schools
GreatSchools rating
- NAFrenchtown SchoolGrades: K-2Distance: 2.3 mi
- 8/10Archie R. Cole Middle SchoolGrades: 6-8Distance: 4.2 mi
- 10/10East Greenwich High SchoolGrades: 9-12Distance: 3 mi

Get pre-qualified for a loan
At Zillow Home Loans, we can pre-qualify you in as little as 5 minutes with no impact to your credit score.An equal housing lender. NMLS #10287.
Sell for more on Zillow
Get a free Zillow Showcase℠ listing and you could sell for .
$1,466,200
2% more+ $29,324
With Zillow Showcase(estimated)
$1,495,524