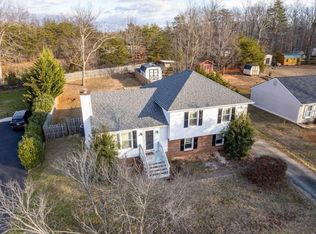Sold for $280,000
$280,000
2271 Sunburst Rd, Evington, VA 24550
3beds
1,720sqft
Single Family Residence
Built in 1995
0.56 Acres Lot
$307,900 Zestimate®
$163/sqft
$1,851 Estimated rent
Home value
$307,900
$293,000 - $323,000
$1,851/mo
Zestimate® history
Loading...
Owner options
Explore your selling options
What's special
Located conveniently to 460, this 3 bedroom, 1.5 bath home is ready for its new owner. The front door leads you to your main living spaces. Your living room has a cozy fireplace and large window to bring in natural light. The spacious eat-in kitchen has plenty of cabinets for storage and a door leading to your large deck and fenced in backyard. Perfect for the warmer days ahead! Going upstairs you will find 3 bedrooms, including the master bedroom with its own private half bath. Downstairs, there is a large den with private laundry room and a roughed-in full bathroom waiting for your design eye! The door leads out to your long driveway and shed. All this in the Brookville school district. Schedule your showing before this home is gone.
Zillow last checked: 8 hours ago
Listing updated: May 09, 2024 at 05:54pm
Listed by:
Bre Campbell 434-660-4349 brecampbellrealtor@gmail.com,
Keller Williams
Bought with:
Joseph R Dekreon, 0225244656
Lauren Bell Real Estate, Inc.
Source: LMLS,MLS#: 350324 Originating MLS: Lynchburg Board of Realtors
Originating MLS: Lynchburg Board of Realtors
Facts & features
Interior
Bedrooms & bathrooms
- Bedrooms: 3
- Bathrooms: 2
- Full bathrooms: 1
- 1/2 bathrooms: 1
Primary bedroom
- Level: Second
- Area: 156
- Dimensions: 13 x 12
Bedroom
- Dimensions: 0 x 0
Bedroom 2
- Level: Second
- Area: 165
- Dimensions: 15 x 11
Bedroom 3
- Level: Second
- Area: 110
- Dimensions: 10 x 11
Bedroom 4
- Area: 0
- Dimensions: 0 x 0
Bedroom 5
- Area: 0
- Dimensions: 0 x 0
Dining room
- Level: First
- Area: 96
- Dimensions: 12 x 8
Family room
- Area: 0
- Dimensions: 0 x 0
Great room
- Area: 0
- Dimensions: 0 x 0
Kitchen
- Level: First
- Area: 144
- Dimensions: 12 x 12
Living room
- Level: First
- Area: 221
- Dimensions: 17 x 13
Office
- Area: 0
- Dimensions: 0 x 0
Heating
- Heat Pump
Cooling
- Heat Pump
Appliances
- Included: Dishwasher, Dryer, Microwave, Electric Range, Refrigerator, Washer, Electric Water Heater
- Laundry: Dryer Hookup, Laundry Room, Washer Hookup
Features
- Primary Bed w/Bath, Other
- Flooring: Carpet, Ceramic Tile, Laminate
- Windows: Insulated Windows
- Basement: Exterior Entry,Finished,Heated,Interior Entry,Bath/Stubbed,Walk-Out Access
- Attic: Scuttle,None
- Number of fireplaces: 1
- Fireplace features: 1 Fireplace, Gas Log, Living Room
Interior area
- Total structure area: 1,720
- Total interior livable area: 1,720 sqft
- Finished area above ground: 1,192
- Finished area below ground: 528
Property
Parking
- Parking features: Paved Drive
- Has garage: Yes
- Has uncovered spaces: Yes
Features
- Levels: Multi/Split
- Fencing: Fenced
Lot
- Size: 0.56 Acres
- Features: Undergrnd Utilities
Details
- Additional structures: Other
- Parcel number: 20G54
Construction
Type & style
- Home type: SingleFamily
- Architectural style: Split Level
- Property subtype: Single Family Residence
Materials
- Brick, Vinyl Siding
- Roof: Shingle
Condition
- Year built: 1995
Utilities & green energy
- Electric: AEP/Appalachian Powr
- Sewer: Septic Tank
- Water: County
- Utilities for property: Cable Connections
Community & neighborhood
Location
- Region: Evington
Price history
| Date | Event | Price |
|---|---|---|
| 5/3/2024 | Sold | $280,000+1.9%$163/sqft |
Source: | ||
| 3/5/2024 | Pending sale | $274,900$160/sqft |
Source: | ||
| 2/7/2024 | Price change | $274,900-1.8%$160/sqft |
Source: | ||
| 2/2/2024 | Listed for sale | $279,900+9.8%$163/sqft |
Source: | ||
| 1/20/2022 | Sold | $255,000+2%$148/sqft |
Source: | ||
Public tax history
| Year | Property taxes | Tax assessment |
|---|---|---|
| 2024 | $1,128 | $250,600 |
| 2023 | $1,128 +31.9% | $250,600 +52.4% |
| 2022 | $855 | $164,400 |
Find assessor info on the county website
Neighborhood: 24550
Nearby schools
GreatSchools rating
- 6/10Tomahawk Elementary SchoolGrades: PK-5Distance: 2.8 mi
- 4/10Brookville Middle SchoolGrades: 6-8Distance: 2.9 mi
- 5/10Brookville High SchoolGrades: 9-12Distance: 3 mi
Get pre-qualified for a loan
At Zillow Home Loans, we can pre-qualify you in as little as 5 minutes with no impact to your credit score.An equal housing lender. NMLS #10287.
