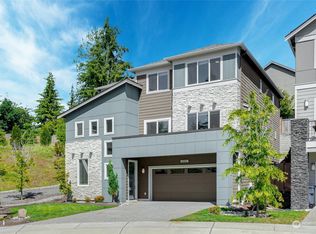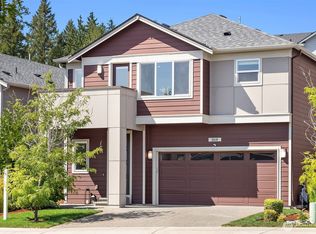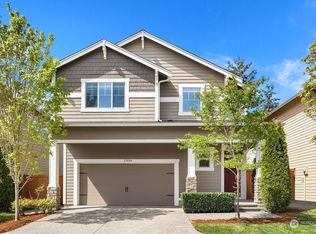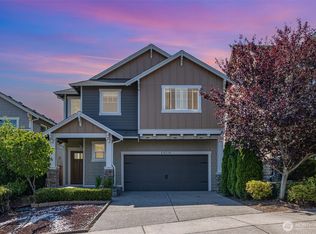Sold
Listed by:
Haily Phan,
eXp Realty
Bought with: Eastside Asset Management LLC
$1,670,000
22712 35th Drive SE, Bothell, WA 98021
5beds
3,102sqft
Single Family Residence
Built in 2020
3,402.04 Square Feet Lot
$1,632,900 Zestimate®
$538/sqft
$4,367 Estimated rent
Home value
$1,632,900
$1.52M - $1.76M
$4,367/mo
Zestimate® history
Loading...
Owner options
Explore your selling options
What's special
Located in the sought-after top rated Northshore SD and a prime location near freeways and shopping. Its open floor plan includes a lower-level suite, perfect for guests or a home office. The modern kitchen features SS appliances, oversize quartz island, flowing seamlessly into the spacious family room,which opens to a deck. A bonus room on the top floor adds extra flexibility, while the luxurious primary suite offers a private retreat with a spa-like ensuite. Outside, enjoy professionally designed hardscape pavers with lumen lighting and an illuminated exterior stair. Smart home features, including automated Lutron blinds, a thermostat, door locks, and sprinklers, etc Central AC and ample storage complete this thoughtfully designed home.
Zillow last checked: 8 hours ago
Listing updated: March 10, 2025 at 04:04am
Offers reviewed: Jan 13
Listed by:
Haily Phan,
eXp Realty
Bought with:
Sreenivasa Gorthi, 112898
Eastside Asset Management LLC
Source: NWMLS,MLS#: 2318269
Facts & features
Interior
Bedrooms & bathrooms
- Bedrooms: 5
- Bathrooms: 4
- Full bathrooms: 2
- 3/4 bathrooms: 1
- 1/2 bathrooms: 1
- Main level bathrooms: 1
Primary bedroom
- Level: Second
Bedroom
- Level: Second
Bedroom
- Level: Second
Bedroom
- Level: Second
Bedroom
- Level: Lower
Bathroom full
- Level: Second
Bathroom full
- Level: Second
Bathroom three quarter
- Level: Lower
Other
- Level: Main
Other
- Level: Main
Bonus room
- Level: Second
Dining room
- Level: Main
Entry hall
- Level: Main
Family room
- Level: Main
Great room
- Level: Lower
Kitchen with eating space
- Level: Main
Living room
- Level: Main
Heating
- Fireplace(s), 90%+ High Efficiency, Forced Air
Cooling
- 90%+ High Efficiency, Central Air
Appliances
- Included: Dishwasher(s), Disposal, Microwave(s), Refrigerator(s), Garbage Disposal, Water Heater: Gas tankless, Water Heater Location: garage
Features
- Bath Off Primary, Dining Room
- Flooring: Ceramic Tile, Vinyl Plank, Carpet
- Windows: Double Pane/Storm Window
- Basement: Daylight,Finished
- Number of fireplaces: 1
- Fireplace features: Gas, Main Level: 1, Fireplace
Interior area
- Total structure area: 3,102
- Total interior livable area: 3,102 sqft
Property
Parking
- Total spaces: 2
- Parking features: Driveway, Attached Garage
- Attached garage spaces: 2
Features
- Entry location: Main
- Patio & porch: Bath Off Primary, Ceramic Tile, Double Pane/Storm Window, Dining Room, Fireplace, Sprinkler System, Walk-In Closet(s), Wall to Wall Carpet, Water Heater
- Has view: Yes
- View description: Territorial
Lot
- Size: 3,402 sqft
- Dimensions: 3400
- Features: Curbs, Sidewalk, Deck, Fenced-Fully, Gas Available, Patio, Sprinkler System
- Topography: Level,Partial Slope
Details
- Parcel number: 01198400001400
- Zoning: R-7200
- Zoning description: R-7200
- Special conditions: Standard
Construction
Type & style
- Home type: SingleFamily
- Property subtype: Single Family Residence
Materials
- Cement Planked, Cement Plank
- Foundation: Block
- Roof: Composition
Condition
- Year built: 2020
- Major remodel year: 2021
Utilities & green energy
- Electric: Company: Snohomish PUD
- Sewer: Sewer Connected, Company: Alderwood
- Water: Public, Company: Alderwood
- Utilities for property: Comcast
Community & neighborhood
Community
- Community features: Park, Playground
Location
- Region: Bothell
- Subdivision: Canyon Park
HOA & financial
HOA
- HOA fee: $87 monthly
- Association phone: 425-452-7330
Other
Other facts
- Listing terms: Cash Out,Conventional,FHA
- Cumulative days on market: 82 days
Price history
| Date | Event | Price |
|---|---|---|
| 2/7/2025 | Sold | $1,670,000+12.5%$538/sqft |
Source: | ||
| 1/14/2025 | Pending sale | $1,485,000$479/sqft |
Source: | ||
| 1/7/2025 | Listed for sale | $1,485,000+14.1%$479/sqft |
Source: | ||
| 4/30/2021 | Sold | $1,301,221$419/sqft |
Source: Public Record Report a problem | ||
Public tax history
| Year | Property taxes | Tax assessment |
|---|---|---|
| 2024 | $10,356 -3.1% | $1,157,100 -3.3% |
| 2023 | $10,691 +10.8% | $1,196,600 -0.5% |
| 2022 | $9,652 +13.7% | $1,202,500 +43% |
Find assessor info on the county website
Neighborhood: 98021
Nearby schools
GreatSchools rating
- 8/10Kokanee Elementary SchoolGrades: K-5Distance: 1.4 mi
- 7/10Leota Middle SchoolGrades: 6-8Distance: 3.6 mi
- 8/10North Creek High SchoolGrades: 9-12Distance: 2.2 mi
Schools provided by the listing agent
- Elementary: Kokanee Elem
- Middle: Leota Middle School
- High: North Creek High School
Source: NWMLS. This data may not be complete. We recommend contacting the local school district to confirm school assignments for this home.

Get pre-qualified for a loan
At Zillow Home Loans, we can pre-qualify you in as little as 5 minutes with no impact to your credit score.An equal housing lender. NMLS #10287.



