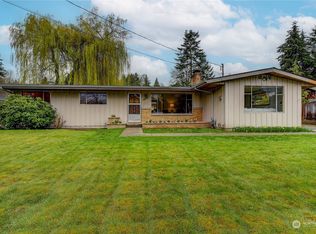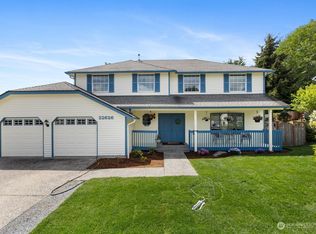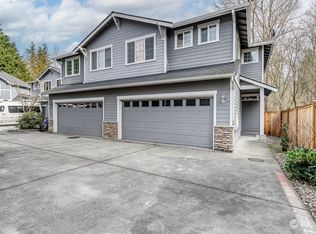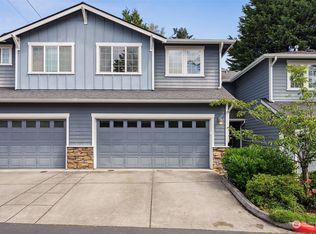Sold
Listed by:
John Paul,
Redfin
Bought with: Redfin
$1,080,000
22715 9th Avenue SE, Bothell, WA 98021
4beds
2,624sqft
Single Family Residence
Built in 2007
6,098.4 Square Feet Lot
$1,057,400 Zestimate®
$412/sqft
$3,946 Estimated rent
Home value
$1,057,400
$983,000 - $1.14M
$3,946/mo
Zestimate® history
Loading...
Owner options
Explore your selling options
What's special
Welcome to this stunning turnkey Bothell home! Hardwood floors span the entire main level, creating warmth and elegance, while the freshly painted interior adds a crisp, modern touch. A vaulted entry fills the space with natural light, leading to formal living and dining areas with tall ceilings. The large kitchen, with ample counter space and a spacious pantry, opens to a cozy family room with a gas fireplace. Upstairs, the primary suite offers a luxurious 5-pc bath with soaking tub and double sinks. Three bedrooms provide versatility, while the spacious bonus room is ideal for work, play, or relaxation. The low-maintenance corner lot features a fenced yard and utility shed. Close to 527, 405, Canyon Park amenities, and Northshore Schools!
Zillow last checked: 8 hours ago
Listing updated: June 01, 2025 at 04:03am
Offers reviewed: Apr 01
Listed by:
John Paul,
Redfin
Bought with:
Madhulika Singh, 136440
Redfin
Source: NWMLS,MLS#: 2349417
Facts & features
Interior
Bedrooms & bathrooms
- Bedrooms: 4
- Bathrooms: 3
- Full bathrooms: 2
- 1/2 bathrooms: 1
- Main level bathrooms: 1
Other
- Level: Main
Dining room
- Level: Main
Entry hall
- Level: Main
Family room
- Level: Main
Kitchen with eating space
- Level: Main
Living room
- Level: Main
Utility room
- Level: Main
Heating
- Fireplace, Forced Air, Electric, Natural Gas
Cooling
- None
Appliances
- Included: Dishwasher(s), Disposal, Dryer(s), Microwave(s), Refrigerator(s), Stove(s)/Range(s), Washer(s), Garbage Disposal
Features
- Flooring: Ceramic Tile, Hardwood, Vinyl, Carpet
- Basement: None
- Number of fireplaces: 1
- Fireplace features: Gas, Main Level: 1, Fireplace
Interior area
- Total structure area: 2,624
- Total interior livable area: 2,624 sqft
Property
Parking
- Total spaces: 2
- Parking features: Attached Garage
- Attached garage spaces: 2
Features
- Levels: Two
- Stories: 2
- Entry location: Main
- Patio & porch: Ceramic Tile, Fireplace
Lot
- Size: 6,098 sqft
- Features: Cul-De-Sac, Paved, Deck, Fenced-Fully, Gas Available, High Speed Internet, Outbuildings, Patio
- Topography: Level
Details
- Parcel number: 00411100003204
- Special conditions: Standard
Construction
Type & style
- Home type: SingleFamily
- Property subtype: Single Family Residence
Materials
- Wood Siding
- Foundation: Poured Concrete
- Roof: Composition
Condition
- Very Good
- Year built: 2007
Utilities & green energy
- Electric: Company: Puget Sound Energy
- Sewer: Sewer Connected, Company: Alderwood Water & Wastewater District
- Water: Public, Company: Alderwood Water & Wastewater District
- Utilities for property: Xfinity, Ziply Fiber, Xfinity
Community & neighborhood
Location
- Region: Bothell
- Subdivision: Bothell
Other
Other facts
- Listing terms: Cash Out,Conventional,FHA,VA Loan
- Cumulative days on market: 7 days
Price history
| Date | Event | Price |
|---|---|---|
| 5/1/2025 | Sold | $1,080,000-1.8%$412/sqft |
Source: | ||
| 4/2/2025 | Pending sale | $1,100,000$419/sqft |
Source: | ||
| 3/26/2025 | Listed for sale | $1,100,000+55.8%$419/sqft |
Source: | ||
| 11/4/2024 | Listing removed | $3,700$1/sqft |
Source: Zillow Rentals Report a problem | ||
| 9/23/2024 | Price change | $3,700-5.1%$1/sqft |
Source: Zillow Rentals Report a problem | ||
Public tax history
| Year | Property taxes | Tax assessment |
|---|---|---|
| 2024 | $6,415 +6.1% | $760,500 +6.5% |
| 2023 | $6,044 -11.9% | $714,100 -19.7% |
| 2022 | $6,857 +5.5% | $889,500 +30.6% |
Find assessor info on the county website
Neighborhood: 98021
Nearby schools
GreatSchools rating
- 8/10Shelton View Elementary SchoolGrades: PK-5Distance: 1 mi
- 7/10Canyon Park Jr High SchoolGrades: 6-8Distance: 1.1 mi
- 9/10Bothell High SchoolGrades: 9-12Distance: 2.3 mi

Get pre-qualified for a loan
At Zillow Home Loans, we can pre-qualify you in as little as 5 minutes with no impact to your credit score.An equal housing lender. NMLS #10287.



