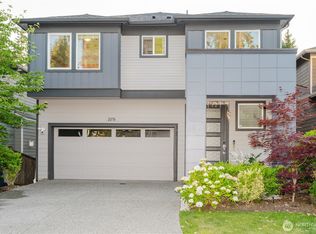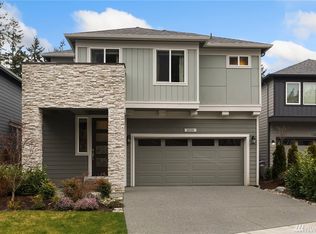Sold for $1,450,000
$1,450,000
22716 41st Dr SE, Bothell, WA 98021
5beds
2,975sqft
Single Family Residence
Built in ----
-- sqft lot
$1,437,300 Zestimate®
$487/sqft
$4,501 Estimated rent
Home value
$1,437,300
$1.34M - $1.55M
$4,501/mo
Zestimate® history
Loading...
Owner options
Explore your selling options
What's special
Welcome to your ideal home!
AVAILABLE 8/15. Call to schedule tour.
- Located in a warm and friendly neighborhood, perfect for families and professionals alike.
-This perfectly sized 5-bedroom, 3.5-bathroom house offers a spacious and functional layout with thoughtful upgrades throughout.
- Enjoy a large deck and a walk-out basement that includes a media room, an additional bedroom, and a full bath ideal for guests or multi-generational living.
- The backyard features a covered outdoor living space, perfect for relaxing or entertaining year-round. With a flat, generously sized backyard backing to a serene greenbelt, you'll enjoy both privacy and open space.
- Located just minutes from Costco, Safeway, and other conveniences, the home is ideally situated. Plus, elementary and middle school buses stop right in front of the community, making it perfect for families.
- This home truly combines comfort, location, and lifestyle.
- Conveniently located just minutes away from Amazon and Microsoft connector stops perfect for commuters!
- Mailbox located right in front of the house for easy access.
- Kids' soccer playground located directly behind the house perfect for outdoor fun and easy access.
Main level Features:
- Double story foyer bringing in lots of natural light
- Spacious open kitchen, dining and living
- Gas fireplace in the Living room and lots of windows. 65" TV Included
- The dining area opens to a spacious 30' x 10' deck with views of the greenbelt.
- Hardwood floors
Upper Level Features:
- Owner's suite is spacious with lots of windows, walk-in closet with built-in organizer, 5 piece ensuite bathroom
- 3 more bedrooms with a hallway bath
- Laundry
Basement Level Features:
- Bonus room with projector screen installed
- 1 bedrooms and a full bath
Other features:
- 2 car attached garage with storage cabinets and an additional refrigerator
- Includes two spacious under-the-stairs storage areas ideal for keeping things organized and out of sight.
- The 45' x 30' level backyard includes a covered patio that's ideal for all-season outdoor living.
(1) This property is available for a 12-month lease with the option to renew.
(2) Renters are responsible for all utilities, including electricity, gas, water, sewer, internet, and trash collection.
(3) Tenant is responsible for landscape maintenance and snow removal.
(4) The landlord will cover HOA dues.
(5) A Refundable security deposit equal to one month's rent is required at signing.
(6) A non-refundable admin fee of $500 will be charged at the time of lease signing.
(7) This is a smoke-free and pet-free home.
(8) Proof of renter's insurance is required prior to move-in.
(9) The minimum income requirement is 2.5x the monthly rent, and a background and credit check will be conducted as part of the application process.
Zillow last checked: 10 hours ago
Listing updated: July 22, 2025 at 10:12am
Source: Zillow Rentals
Facts & features
Interior
Bedrooms & bathrooms
- Bedrooms: 5
- Bathrooms: 4
- Full bathrooms: 3
- 1/2 bathrooms: 1
Heating
- Forced Air
Cooling
- Central Air
Appliances
- Included: Dishwasher, Dryer, Freezer, Microwave, Oven, Refrigerator, Washer
- Laundry: In Unit
Features
- Walk In Closet
- Flooring: Carpet, Hardwood, Tile
Interior area
- Total interior livable area: 2,975 sqft
Property
Parking
- Parking features: Attached
- Has attached garage: Yes
- Details: Contact manager
Features
- Exterior features: Bicycle storage, Electric Vehicle Charging Station, Heating system: Forced Air, Outdoor Covered Living, Walk In Closet
Details
- Parcel number: 01170000004100
Construction
Type & style
- Home type: SingleFamily
- Property subtype: Single Family Residence
Community & neighborhood
Location
- Region: Bothell
HOA & financial
Other fees
- Deposit fee: $4,500
Other
Other facts
- Available date: 08/15/2025
Price history
| Date | Event | Price |
|---|---|---|
| 9/12/2025 | Sold | $1,450,000$487/sqft |
Source: Public Record Report a problem | ||
| 8/2/2025 | Listing removed | $4,500$2/sqft |
Source: Zillow Rentals Report a problem | ||
| 7/22/2025 | Price change | $4,500-1.2%$2/sqft |
Source: Zillow Rentals Report a problem | ||
| 7/19/2025 | Price change | $4,555-3.6%$2/sqft |
Source: Zillow Rentals Report a problem | ||
| 7/17/2025 | Listed for rent | $4,725$2/sqft |
Source: Zillow Rentals Report a problem | ||
Public tax history
| Year | Property taxes | Tax assessment |
|---|---|---|
| 2024 | $10,708 +9.3% | $1,197,100 +9.3% |
| 2023 | $9,797 -1.9% | $1,095,100 -12.1% |
| 2022 | $9,990 +8.4% | $1,245,200 +36.3% |
Find assessor info on the county website
Neighborhood: 98021
Nearby schools
GreatSchools rating
- 8/10Kokanee Elementary SchoolGrades: K-5Distance: 1.1 mi
- 7/10Leota Middle SchoolGrades: 6-8Distance: 3.3 mi
- 8/10North Creek High SchoolGrades: 9-12Distance: 2.2 mi

Get pre-qualified for a loan
At Zillow Home Loans, we can pre-qualify you in as little as 5 minutes with no impact to your credit score.An equal housing lender. NMLS #10287.

