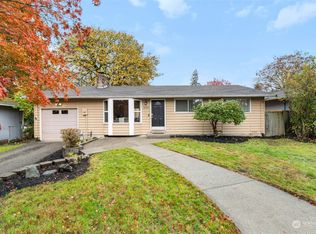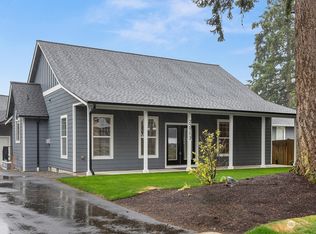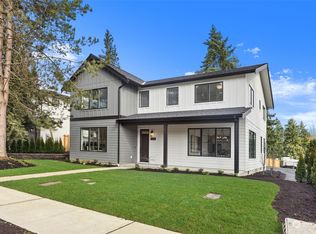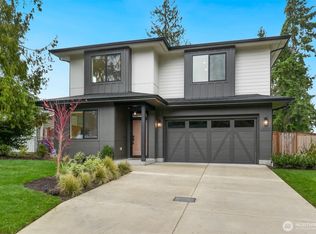Sold
Listed by:
Troy M. Lehman,
Redfin,
Yesay Semerjian,
Redfin
Bought with: AgencyOne
$1,090,000
22718 1st Place W, Bothell, WA 98021
4beds
3,378sqft
Single Family Residence
Built in 1970
8,712 Square Feet Lot
$1,089,800 Zestimate®
$323/sqft
$3,947 Estimated rent
Home value
$1,089,800
$1.02M - $1.17M
$3,947/mo
Zestimate® history
Loading...
Owner options
Explore your selling options
What's special
This beautifully remodeled 2-story home blends charm & function in an ideal location. Step into the formal living room filled w/ natural light, then enjoy the cozy wood-burning fireplace in the main living area. The remodeled kitchen features SS appliances, subway tile backsplash & opens to a dining area with a bay window overlooking the fully landscaped backyard. A main floor bedroom & bath offer added flexibility, plus a laundry room w/ sink & storage. Upstairs boasts a bonus room with wet bar, perfect for gatherings. The spacious layout includes a luxurious ensuite with soaking tub & a Jack & Jill bath shared by 2 bedrooms. New Roof, Ethernet throughout & Fiber internet connected.
Zillow last checked: 8 hours ago
Listing updated: December 15, 2025 at 04:56pm
Listed by:
Troy M. Lehman,
Redfin,
Yesay Semerjian,
Redfin
Bought with:
Sarvajeet Yadav, 20120355
AgencyOne
Source: NWMLS,MLS#: 2434650
Facts & features
Interior
Bedrooms & bathrooms
- Bedrooms: 4
- Bathrooms: 3
- Full bathrooms: 3
- Main level bathrooms: 1
- Main level bedrooms: 1
Bedroom
- Level: Main
Bathroom full
- Level: Main
Dining room
- Level: Main
Family room
- Level: Main
Kitchen with eating space
- Level: Main
Living room
- Level: Main
Utility room
- Level: Main
Heating
- Fireplace, 90%+ High Efficiency, Fireplace Insert, Forced Air, Electric, Natural Gas, Wood
Cooling
- Central Air
Appliances
- Included: Dishwasher(s), Disposal, Double Oven, Dryer(s), Microwave(s), Refrigerator(s), Stove(s)/Range(s), Washer(s), Garbage Disposal, Water Heater: Tankless NG, Water Heater Location: Upstairs utility room
Features
- Bath Off Primary, Ceiling Fan(s), Dining Room, High Tech Cabling, Walk-In Pantry
- Flooring: Laminate, Vinyl Plank, Carpet
- Windows: Double Pane/Storm Window, Skylight(s)
- Basement: None
- Number of fireplaces: 1
- Fireplace features: Wood Burning, Main Level: 1, Fireplace
Interior area
- Total structure area: 3,378
- Total interior livable area: 3,378 sqft
Property
Parking
- Total spaces: 5
- Parking features: Attached Carport, Driveway, Attached Garage
- Attached garage spaces: 5
- Has carport: Yes
Features
- Levels: Two
- Stories: 2
- Patio & porch: Bath Off Primary, Ceiling Fan(s), Double Pane/Storm Window, Dining Room, Fireplace, High Tech Cabling, Skylight(s), Vaulted Ceiling(s), Walk-In Closet(s), Walk-In Pantry, Water Heater, Wet Bar, Wired for Generator
Lot
- Size: 8,712 sqft
- Features: Paved, Cable TV, Fenced-Fully, Gas Available, High Speed Internet, Outbuildings, Patio
- Topography: Level
- Residential vegetation: Garden Space
Details
- Parcel number: 00383400000200
- Special conditions: Standard
- Other equipment: Leased Equipment: none, Wired for Generator
Construction
Type & style
- Home type: SingleFamily
- Property subtype: Single Family Residence
Materials
- Wood Siding
- Foundation: Block
- Roof: Composition
Condition
- Year built: 1970
Utilities & green energy
- Electric: Company: Sno-PUD
- Sewer: Sewer Connected, Company: Alderwood Water district
- Water: Public, Company: Alderwood Water District
- Utilities for property: Comcast, Ziply Fiber
Community & neighborhood
Location
- Region: Bothell
- Subdivision: Queensborough
Other
Other facts
- Listing terms: Cash Out,Conventional,FHA,VA Loan
- Cumulative days on market: 179 days
Price history
| Date | Event | Price |
|---|---|---|
| 12/15/2025 | Sold | $1,090,000-5.2%$323/sqft |
Source: | ||
| 11/25/2025 | Pending sale | $1,150,000$340/sqft |
Source: | ||
| 10/28/2025 | Price change | $1,150,000-3.2%$340/sqft |
Source: | ||
| 9/17/2025 | Listed for sale | $1,187,500+209.2%$352/sqft |
Source: | ||
| 4/10/2014 | Sold | $384,000-1.5%$114/sqft |
Source: | ||
Public tax history
| Year | Property taxes | Tax assessment |
|---|---|---|
| 2024 | $6,956 +6.8% | $822,500 +7.2% |
| 2023 | $6,513 -10.3% | $767,300 -18.2% |
| 2022 | $7,264 +5.9% | $938,300 +31.1% |
Find assessor info on the county website
Neighborhood: 98021
Nearby schools
GreatSchools rating
- 6/10Frank Love Elementary SchoolGrades: PK-5Distance: 0.3 mi
- 7/10Kenmore Middle SchoolGrades: 6-8Distance: 1.4 mi
- 9/10Bothell High SchoolGrades: 9-12Distance: 2.4 mi
Schools provided by the listing agent
- Elementary: Frank Love Elem
- Middle: Kenmore Middle School
- High: Bothell Hs
Source: NWMLS. This data may not be complete. We recommend contacting the local school district to confirm school assignments for this home.

Get pre-qualified for a loan
At Zillow Home Loans, we can pre-qualify you in as little as 5 minutes with no impact to your credit score.An equal housing lender. NMLS #10287.
Sell for more on Zillow
Get a free Zillow Showcase℠ listing and you could sell for .
$1,089,800
2% more+ $21,796
With Zillow Showcase(estimated)
$1,111,596


