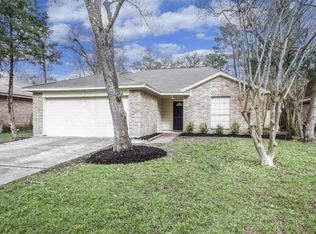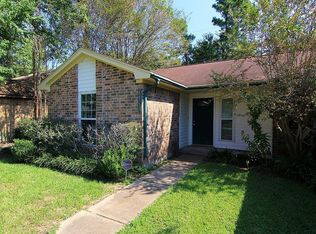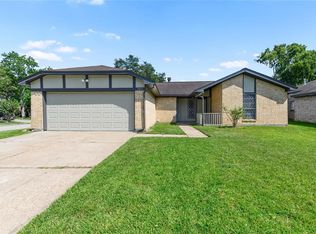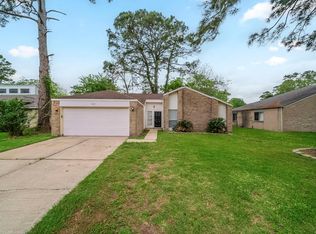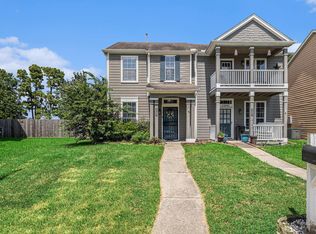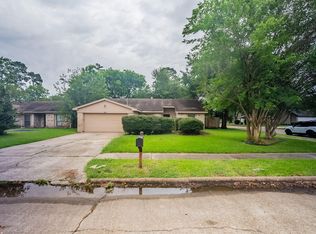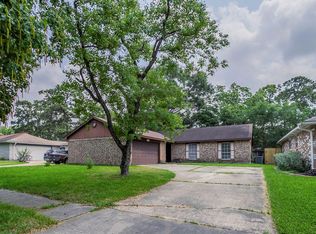Charming 3-bedroom, 2-bath home with 2-car garage in the Timber Lane neighborhood! This end-unit property offers great curb appeal with black window shutters and a cozy layout inside. Enter through a small foyer with a coat closet that opens into the spacious living room featuring a fireplace, and a dining area with bay windows overlooking the backyard. The kitchen includes a small pantry, black appliances, and white cabinetry.
The split floorplan places the primary suite on one side of the home, complete with carpet, two large closets, and an ensuite bathroom with dual sinks and a tub/shower combo. On the opposite side, you'll find two additional bedrooms with generous closets, a second full bath, linen closet, and the laundry room with hookups.
Enjoy a fully fenced backyard with ample space to relax or entertain. Located near local parks, shopping, and dining with easy access to I-45 and FM 1960!
Pending
Price cut: $6K (9/19)
$182,000
22718 Pebworth Pl, Spring, TX 77373
3beds
1,500sqft
Est.:
Single Family Residence
Built in 1983
7,426.98 Square Feet Lot
$-- Zestimate®
$121/sqft
$36/mo HOA
What's special
End-unit propertyCozy layoutGreat curb appealFully fenced backyardEnsuite bathroomTwo large closetsPrimary suite
- 36 days |
- 570 |
- 47 |
Zillow last checked: 8 hours ago
Listing updated: December 09, 2025 at 10:18pm
Listed by:
Michelle Woodland TREC #0424089 800-583-2914,
Mainstay Brokerage, LLC
Source: HAR,MLS#: 94321780
Facts & features
Interior
Bedrooms & bathrooms
- Bedrooms: 3
- Bathrooms: 2
- Full bathrooms: 2
Heating
- Electric
Cooling
- Electric
Appliances
- Included: Disposal, Refrigerator, Electric Oven, Electric Range, Dishwasher
- Laundry: Electric Dryer Hookup, Washer Hookup
Features
- Flooring: Carpet, Vinyl
- Number of fireplaces: 1
Interior area
- Total structure area: 1,500
- Total interior livable area: 1,500 sqft
Property
Parking
- Total spaces: 2
- Parking features: Attached
- Attached garage spaces: 2
Features
- Stories: 1
- Fencing: Back Yard
Lot
- Size: 7,426.98 Square Feet
- Features: Back Yard, Subdivided, 0 Up To 1/4 Acre
Details
- Parcel number: 1142480020001
Construction
Type & style
- Home type: SingleFamily
- Architectural style: Traditional
- Property subtype: Single Family Residence
Materials
- Brick
- Foundation: Slab
- Roof: Composition
Condition
- New construction: No
- Year built: 1983
Utilities & green energy
- Sewer: Public Sewer
- Water: Public, Water District
Community & HOA
Community
- Subdivision: Timber Lane Sec 11
HOA
- Has HOA: Yes
- HOA fee: $36 monthly
Location
- Region: Spring
Financial & listing details
- Price per square foot: $121/sqft
- Tax assessed value: $189,673
- Annual tax amount: $5,025
- Date on market: 11/6/2025
- Listing terms: Cash,Conventional,FHA,VA Loan
- Road surface type: Asphalt
Estimated market value
Not available
Estimated sales range
Not available
$1,935/mo
Price history
Price history
| Date | Event | Price |
|---|---|---|
| 12/3/2025 | Pending sale | $182,000$121/sqft |
Source: | ||
| 11/3/2025 | Listed for sale | $182,000$121/sqft |
Source: | ||
| 10/29/2025 | Pending sale | $182,000$121/sqft |
Source: | ||
| 9/19/2025 | Price change | $182,000-3.2%$121/sqft |
Source: | ||
| 9/5/2025 | Price change | $188,000-3.1%$125/sqft |
Source: | ||
Public tax history
Public tax history
| Year | Property taxes | Tax assessment |
|---|---|---|
| 2025 | -- | $189,673 +4.5% |
| 2024 | $1,544 -7% | $181,591 -16.6% |
| 2023 | $1,661 +27.7% | $217,728 +20.2% |
Find assessor info on the county website
BuyAbility℠ payment
Est. payment
$1,234/mo
Principal & interest
$891
Property taxes
$243
Other costs
$100
Climate risks
Neighborhood: Timber Lane
Nearby schools
GreatSchools rating
- 4/10Gloria Marshall Elementary SchoolGrades: PK-5Distance: 1 mi
- 2/10Rickey C Bailey Middle SchoolGrades: 6-8Distance: 1.7 mi
- 2/10Spring High SchoolGrades: 9-12Distance: 3.1 mi
Schools provided by the listing agent
- Elementary: Gloria Marshall Elementary School
- Middle: Ricky C Bailey M S
- High: Spring High School
Source: HAR. This data may not be complete. We recommend contacting the local school district to confirm school assignments for this home.
- Loading
