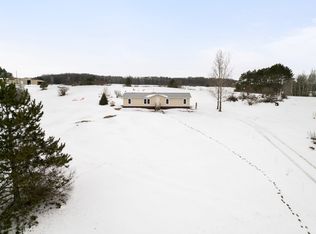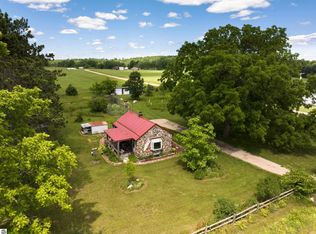Sold for $236,000 on 08/28/24
$236,000
2272 22 Mile Rd, Sears, MI 49679
4beds
3,207sqft
Single Family Residence
Built in 2005
2 Acres Lot
$244,000 Zestimate®
$74/sqft
$2,884 Estimated rent
Home value
$244,000
$207,000 - $288,000
$2,884/mo
Zestimate® history
Loading...
Owner options
Explore your selling options
What's special
Nestled on a sprawling 2-acre lot, this charming ranch home offers the perfect blend of comfort and countryside serenity. As you step inside, you'll be greeted by a large entryway seamlessly flowing into a spacious living area. This inviting space is anchored by a cozy pellet-burning stove, creating a warm and welcoming atmosphere. The living room is bathed in natural light, thanks to multiple sliding doors that open onto a generous deck, providing stunning panoramic views of the surrounding countryside. The heart of this home is its large kitchen, which boasts ample counter space and storage, perfect for culinary enthusiasts. Adjacent to the kitchen is a formal dining room, ideal for hosting family gatherings and dinner parties. The primary bedroom is a true retreat, featuring an expansive layout and an ensuite bathroom that exudes luxury and relaxation. The downstairs area is primarily recreationally finished, offering a versatile space for entertainment and leisure. This lower level includes two additional bedrooms and a full bath, providing comfortable accommodations for family and guests. A walkout basement adds convenience and easy access to the outdoors. For those requiring additional storage or a workshop, the property includes a substantial 30x40 pole barn, perfect for housing vehicles, equipment, or hobbies. This ranch home on 2 acres is a tranquil haven that combines spacious living with the beauty of nature, making it an ideal retreat for those seeking both comfort and a connection to the great outdoors.
Zillow last checked: 8 hours ago
Listing updated: August 29, 2024 at 05:54am
Listed by:
Bryce Updegraff Cell:989-620-6595,
PRAEDIUM REALTY ROBIN STRESSMAN & ASSOCIATES 989-317-8352
Bought with:
Non Member Office
NON-MLS MEMBER OFFICE
Source: NGLRMLS,MLS#: 1924858
Facts & features
Interior
Bedrooms & bathrooms
- Bedrooms: 4
- Bathrooms: 4
- Full bathrooms: 3
- 1/2 bathrooms: 1
- Main level bathrooms: 3
- Main level bedrooms: 2
Primary bedroom
- Level: Main
- Area: 360.21
- Dimensions: 16.25 x 22.17
Bedroom 2
- Level: Main
- Area: 194.83
- Dimensions: 14 x 13.92
Bedroom 3
- Level: Lower
- Area: 201.78
- Dimensions: 18.92 x 10.67
Bedroom 4
- Level: Lower
- Area: 117.33
- Dimensions: 11 x 10.67
Primary bathroom
- Features: Private
Dining room
- Level: Main
- Area: 219.19
- Dimensions: 15.75 x 13.92
Family room
- Level: Lower
- Area: 367.88
- Dimensions: 27.25 x 13.5
Kitchen
- Level: Main
- Area: 270.42
- Dimensions: 19.67 x 13.75
Living room
- Level: Main
- Area: 534.28
- Dimensions: 27.17 x 19.67
Heating
- Forced Air, Propane, Pellet Stove, Fireplace(s)
Appliances
- Included: Refrigerator, Oven/Range, Dishwasher, Microwave, Washer, Dryer, Propane Water Heater, Tankless Water Heater
- Laundry: Main Level
Features
- Cathedral Ceiling(s), Entrance Foyer, Walk-In Closet(s), Solid Surface Counters, Drywall, Ceiling Fan(s)
- Flooring: Carpet, Wood, Tile, Concrete
- Windows: Skylight(s), Blinds, Drapes
- Basement: Full,Walk-Out Access,Daylight,Finished Rooms,Egress Windows
- Has fireplace: Yes
- Fireplace features: Pellet Stove
Interior area
- Total structure area: 3,207
- Total interior livable area: 3,207 sqft
- Finished area above ground: 2,467
- Finished area below ground: 740
Property
Parking
- Total spaces: 4
- Parking features: Detached, Gravel
- Garage spaces: 4
Accessibility
- Accessibility features: None
Features
- Levels: One
- Stories: 1
- Patio & porch: Deck, Covered, Porch
- Has view: Yes
- View description: Countryside View
- Waterfront features: None
Lot
- Size: 2 Acres
- Dimensions: 200 x 450
- Features: Cleared, Sloped, Metes and Bounds
Details
- Additional structures: None
- Parcel number: 04 010 013 050
- Zoning description: Residential
- Other equipment: Dish TV
Construction
Type & style
- Home type: SingleFamily
- Architectural style: Ranch
- Property subtype: Single Family Residence
Materials
- Frame, Vinyl Siding
- Foundation: Poured Concrete
- Roof: Metal
Condition
- New construction: No
- Year built: 2005
Utilities & green energy
- Sewer: Private Sewer
- Water: Private
Community & neighborhood
Security
- Security features: Smoke Detector(s)
Senior living
- Senior community: Yes
Location
- Region: Sears
- Subdivision: none
HOA & financial
HOA
- Services included: None
Other
Other facts
- Listing agreement: Exclusive Right Sell
- Listing terms: Conventional,Cash,FHA,MSHDA,USDA Loan,VA Loan
- Ownership type: Private Owner
- Road surface type: Gravel
Price history
| Date | Event | Price |
|---|---|---|
| 8/28/2024 | Sold | $236,000-7.5%$74/sqft |
Source: | ||
| 7/17/2024 | Listed for sale | $255,000+18.7%$80/sqft |
Source: | ||
| 1/11/2020 | Listing removed | $214,900$67/sqft |
Source: Keller Williams GR North #19032154 Report a problem | ||
| 10/8/2019 | Price change | $214,900-2.3%$67/sqft |
Source: Keller Williams GR North #19032154 Report a problem | ||
| 8/16/2019 | Price change | $219,900-2.3%$69/sqft |
Source: Keller Williams Realty North #19032154 Report a problem | ||
Public tax history
| Year | Property taxes | Tax assessment |
|---|---|---|
| 2024 | $820 | $177,100 +17.3% |
| 2023 | -- | $151,000 +25.5% |
| 2022 | -- | $120,300 +3.4% |
Find assessor info on the county website
Neighborhood: 49679
Nearby schools
GreatSchools rating
- 2/10Barryton Elementary SchoolGrades: PK-4Distance: 2.5 mi
- 4/10Chippewa Hills Intermediate SchoolGrades: 5-8Distance: 8.5 mi
- 6/10Chippewa Hills High SchoolGrades: 7-12Distance: 8.6 mi
Schools provided by the listing agent
- District: Chippewa Hills School District
Source: NGLRMLS. This data may not be complete. We recommend contacting the local school district to confirm school assignments for this home.

Get pre-qualified for a loan
At Zillow Home Loans, we can pre-qualify you in as little as 5 minutes with no impact to your credit score.An equal housing lender. NMLS #10287.

