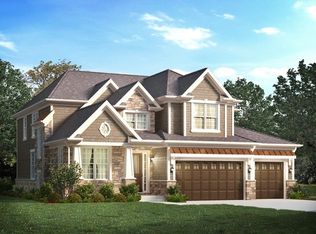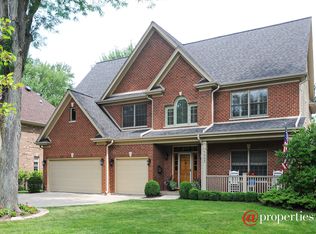Closed
$525,000
2272 Asbury Rd, Northbrook, IL 60062
5beds
2,947sqft
Single Family Residence
Built in 1952
0.25 Acres Lot
$-- Zestimate®
$178/sqft
$4,457 Estimated rent
Home value
Not available
Estimated sales range
Not available
$4,457/mo
Zestimate® history
Loading...
Owner options
Explore your selling options
What's special
5 bedroom 2 bathroom 2 story house on corner lot. A sliding door lead to wooden deck. New carpeting and laminate floors throughout. New 1st floor furnace, new OH garage door, some new electrical fixtures. Sold in "as-is" condition.
Zillow last checked: 8 hours ago
Listing updated: June 26, 2024 at 01:21am
Listing courtesy of:
Ellen Vasiliauskiene, GRI 847-660-6020,
Amber Realty Inc.
Bought with:
Boris Oberman
Realty Advisors Elite LLC
Source: MRED as distributed by MLS GRID,MLS#: 11927109
Facts & features
Interior
Bedrooms & bathrooms
- Bedrooms: 5
- Bathrooms: 2
- Full bathrooms: 2
Primary bedroom
- Features: Flooring (Carpet)
- Level: Second
- Area: 195 Square Feet
- Dimensions: 15X13
Bedroom 2
- Features: Flooring (Carpet)
- Level: Second
- Area: 195 Square Feet
- Dimensions: 15X13
Bedroom 3
- Features: Flooring (Carpet)
- Level: Second
- Area: 234 Square Feet
- Dimensions: 18X13
Bedroom 4
- Features: Flooring (Carpet)
- Level: Main
- Area: 144 Square Feet
- Dimensions: 12X12
Bedroom 5
- Features: Flooring (Carpet)
- Level: Main
- Area: 100 Square Feet
- Dimensions: 10X10
Dining room
- Features: Flooring (Carpet)
- Level: Main
- Area: 192 Square Feet
- Dimensions: 16X12
Family room
- Features: Flooring (Carpet)
- Level: Main
- Area: 324 Square Feet
- Dimensions: 18X18
Kitchen
- Features: Kitchen (Eating Area-Table Space), Flooring (Wood Laminate)
- Level: Main
- Area: 196 Square Feet
- Dimensions: 14X14
Laundry
- Features: Flooring (Vinyl)
- Level: Main
- Area: 64 Square Feet
- Dimensions: 8X8
Living room
- Features: Flooring (Carpet)
- Level: Main
- Area: 288 Square Feet
- Dimensions: 18X16
Heating
- Natural Gas, Forced Air
Cooling
- Central Air
Appliances
- Included: Range, Dishwasher
Features
- Basement: Crawl Space
Interior area
- Total structure area: 0
- Total interior livable area: 2,947 sqft
Property
Parking
- Total spaces: 2
- Parking features: On Site, Garage Owned, Detached, Garage
- Garage spaces: 2
Accessibility
- Accessibility features: No Disability Access
Features
- Stories: 2
- Patio & porch: Deck
Lot
- Size: 0.25 Acres
- Dimensions: 75X147
Details
- Parcel number: 04162090180000
- Special conditions: Real Estate Owned
Construction
Type & style
- Home type: SingleFamily
- Property subtype: Single Family Residence
Materials
- Aluminum Siding, Brick
- Roof: Asphalt
Condition
- New construction: No
- Year built: 1952
Utilities & green energy
- Sewer: Public Sewer
- Water: Lake Michigan
Community & neighborhood
Location
- Region: Northbrook
Other
Other facts
- Listing terms: Conventional
- Ownership: Fee Simple
Price history
| Date | Event | Price |
|---|---|---|
| 10/2/2025 | Listing removed | $799,000$271/sqft |
Source: | ||
| 9/30/2025 | Listing removed | $5,100$2/sqft |
Source: MRED as distributed by MLS GRID #12459204 Report a problem | ||
| 9/1/2025 | Listed for rent | $5,100$2/sqft |
Source: MRED as distributed by MLS GRID #12459204 Report a problem | ||
| 7/14/2025 | Price change | $799,000-5.9%$271/sqft |
Source: | ||
| 6/26/2025 | Listed for sale | $849,000-3%$288/sqft |
Source: | ||
Public tax history
| Year | Property taxes | Tax assessment |
|---|---|---|
| 2023 | $11,345 +2.8% | $47,999 |
| 2022 | $11,036 -6.1% | $47,999 -6.3% |
| 2021 | $11,752 +0.1% | $51,247 |
Find assessor info on the county website
Neighborhood: 60062
Nearby schools
GreatSchools rating
- 9/10Wescott Elementary SchoolGrades: K-5Distance: 0.2 mi
- 10/10Maple SchoolGrades: 6-8Distance: 0.7 mi
- 10/10Glenbrook North High SchoolGrades: 9-12Distance: 0.5 mi
Schools provided by the listing agent
- Elementary: Wescott Elementary School
- Middle: Maple School
- High: Glenbrook North High School
- District: 30
Source: MRED as distributed by MLS GRID. This data may not be complete. We recommend contacting the local school district to confirm school assignments for this home.
Get pre-qualified for a loan
At Zillow Home Loans, we can pre-qualify you in as little as 5 minutes with no impact to your credit score.An equal housing lender. NMLS #10287.

