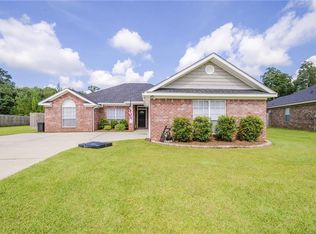Sold for $289,000 on 09/15/25
$289,000
2272 Sable Ridge Dr W, Mobile, AL 36695
3beds
1,752sqft
SingleFamily
Built in 2016
9,626 Square Feet Lot
$292,500 Zestimate®
$165/sqft
$1,993 Estimated rent
Home value
$292,500
$263,000 - $325,000
$1,993/mo
Zestimate® history
Loading...
Owner options
Explore your selling options
What's special
2272 Sable Ridge Dr W, Mobile, AL 36695 is a single family home that contains 1,752 sq ft and was built in 2016. It contains 3 bedrooms and 2 bathrooms. This home last sold for $289,000 in September 2025.
The Zestimate for this house is $292,500. The Rent Zestimate for this home is $1,993/mo.
Facts & features
Interior
Bedrooms & bathrooms
- Bedrooms: 3
- Bathrooms: 2
- Full bathrooms: 2
Heating
- Other
Appliances
- Included: Dishwasher, Dryer, Freezer, Microwave, Range / Oven, Refrigerator, Washer
Features
- Flooring: Tile, Other, Carpet, Hardwood
- Has fireplace: Yes
Interior area
- Total interior livable area: 1,752 sqft
Property
Parking
- Parking features: Garage - Attached, Off-street
Features
- Exterior features: Wood, Brick
Lot
- Size: 9,626 sqft
Details
- Parcel number: R023402040000001152
Construction
Type & style
- Home type: SingleFamily
Materials
- brick
Condition
- Year built: 2016
Community & neighborhood
Location
- Region: Mobile
Price history
| Date | Event | Price |
|---|---|---|
| 9/15/2025 | Sold | $289,000$165/sqft |
Source: Public Record Report a problem | ||
| 8/10/2025 | Pending sale | $289,000$165/sqft |
Source: | ||
| 8/8/2025 | Listed for sale | $289,000+6.7%$165/sqft |
Source: | ||
| 5/15/2023 | Sold | $270,800$155/sqft |
Source: | ||
| 4/5/2023 | Price change | $270,800-0.8%$155/sqft |
Source: | ||
Public tax history
| Year | Property taxes | Tax assessment |
|---|---|---|
| 2024 | $1,135 +21.6% | $24,780 +6.8% |
| 2023 | $933 +0.8% | $23,200 +0.8% |
| 2022 | $926 +13.1% | $23,020 +26.1% |
Find assessor info on the county website
Neighborhood: Alderbrook
Nearby schools
GreatSchools rating
- 10/10Hutchens Elementary SchoolGrades: PK-2Distance: 1.9 mi
- 9/10Bernice J Causey Middle SchoolGrades: 6-8Distance: 1.6 mi
- 7/10Baker High SchoolGrades: 9-12Distance: 2.6 mi

Get pre-qualified for a loan
At Zillow Home Loans, we can pre-qualify you in as little as 5 minutes with no impact to your credit score.An equal housing lender. NMLS #10287.
Sell for more on Zillow
Get a free Zillow Showcase℠ listing and you could sell for .
$292,500
2% more+ $5,850
With Zillow Showcase(estimated)
$298,350