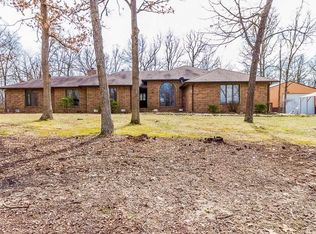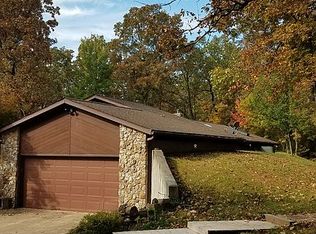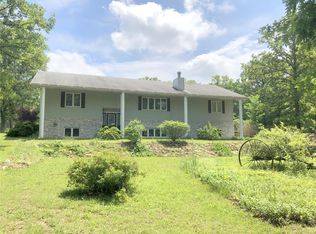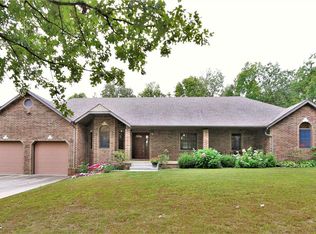Closed
Listing Provided by:
Colby Williams 417-924-1307,
Sho-Me Real Estate, LLC
Bought with: Zdefault Office
Price Unknown
22720 Gardner Rd, Lebanon, MO 65536
3beds
2,904sqft
Single Family Residence
Built in 1994
2.86 Acres Lot
$369,200 Zestimate®
$--/sqft
$2,035 Estimated rent
Home value
$369,200
Estimated sales range
Not available
$2,035/mo
Zestimate® history
Loading...
Owner options
Explore your selling options
What's special
Tucked away on 2.86 stunning wooded acres in the highly sought-after Forest Hills Subdivision, this all-brick, 2,904 sqft residence offers luxury, privacy, and unbeatable charm—just outside the city limits and with a brand new 2025 roof.
From the moment you arrive, the elegant wrap-around driveway, all brick home, and rich wood-look garage doors set the tone for the warmth and sophistication found throughout. Inside, you'll find spacious living areas designed for both comfort and entertaining—complete with two gas fireplaces, a beautifully appointed wet bar, and a heated/cooled sunroom that invites year-round enjoyment.
The expansive master suite is a private retreat, featuring dual walk-in closets, a spa-like jetted tub, and serene views of your wooded surroundings. Step out back to your oversized deck, ideal for entertaining, that leads to a sparkling 14x30 in-ground pool—your own secluded oasis. In the kitchen you will find updated 2024 appliances and a spacious pantry.
Practical luxury continues with a quiet dead-end location, minimal traffic, and added touches like a small chicken coop and peaceful seclusion from both neighbors and the road. Whether you're sipping coffee in the sunroom, enjoying summer evenings by the pool, or hosting friends around the fireplace, this home delivers a lifestyle of comfort and quiet elegance.
A rare blend of high-end living and country peace—this is a property that simply feels like home. And at this value, it won't last long!
Zillow last checked: 8 hours ago
Listing updated: October 17, 2025 at 12:30pm
Listing Provided by:
Colby Williams 417-924-1307,
Sho-Me Real Estate, LLC
Bought with:
Default Zmember
Zdefault Office
Source: MARIS,MLS#: 25045497 Originating MLS: Regional MLS
Originating MLS: Regional MLS
Facts & features
Interior
Bedrooms & bathrooms
- Bedrooms: 3
- Bathrooms: 3
- Full bathrooms: 2
- 1/2 bathrooms: 1
- Main level bathrooms: 3
- Main level bedrooms: 3
Primary bedroom
- Description: Master Bedroom
- Features: Floor Covering: Carpeting
- Level: Main
- Area: 225.78
- Dimensions: 14.2x15.9
Bedroom 2
- Features: Floor Covering: Carpeting
- Level: Main
- Area: 134.2
- Dimensions: 12.2x11
Bedroom 3
- Features: Floor Covering: Carpeting
- Level: Main
- Area: 164.22
- Dimensions: 11.9x13.8
Heating
- Electric, Forced Air, Heat Pump
Cooling
- Ceiling Fan(s), Central Air, Electric, Heat Pump
Appliances
- Included: Dishwasher, Disposal, Down Draft, Dryer, Ice Maker, Microwave, Free-Standing Electric Oven, Propane Water Heater, Refrigerator, Trash Compactor, Washer/Dryer, Gas Water Heater
- Laundry: Laundry Room
Features
- Breakfast Bar, Cathedral Ceiling(s), Ceiling Fan(s), Crown Molding, High Speed Internet, Pantry, Walk-In Closet(s), Wet Bar
- Flooring: Vinyl
- Windows: Blinds, Double Pane Windows
- Basement: Crawl Space
- Number of fireplaces: 2
- Fireplace features: Living Room, Propane
Interior area
- Total structure area: 2,904
- Total interior livable area: 2,904 sqft
- Finished area above ground: 2,904
- Finished area below ground: 0
Property
Parking
- Total spaces: 2
- Parking features: Additional Parking, Attached, Circular Driveway, Driveway, Garage, Garage Door Opener, Garage Faces Side, Gravel
- Attached garage spaces: 2
- Has uncovered spaces: Yes
Features
- Levels: One
- Patio & porch: Composite, Deck
- Exterior features: Private Yard, Rain Gutters
- Has private pool: Yes
- Pool features: Fenced, Filtered, Gas Heat, Heated, In Ground, Liner, Outdoor Pool, Pool Cover, Private
Lot
- Size: 2.86 Acres
- Features: Back Yard, Level, Secluded, Wooded
Details
- Additional structures: Outbuilding, Pool House, Shed(s), Utility Building
- Parcel number: 123.206000000062.000
- Special conditions: Standard
Construction
Type & style
- Home type: SingleFamily
- Architectural style: Ranch
- Property subtype: Single Family Residence
Materials
- Brick
- Roof: Asphalt
Condition
- Year built: 1994
Utilities & green energy
- Electric: 220 Volts
- Sewer: Private Sewer, Septic Tank
- Water: Public
- Utilities for property: Cable Connected, Electricity Connected, Propane, Sewer Connected, Water Connected
Community & neighborhood
Location
- Region: Lebanon
- Subdivision: Forest Hills
Other
Other facts
- Listing terms: Cash,Conventional,FHA,USDA Loan,VA Loan
Price history
| Date | Event | Price |
|---|---|---|
| 10/17/2025 | Sold | -- |
Source: | ||
| 10/1/2025 | Pending sale | $375,000$129/sqft |
Source: | ||
| 9/29/2025 | Price change | $375,000-6.2%$129/sqft |
Source: | ||
| 9/9/2025 | Price change | $399,900-4.8%$138/sqft |
Source: | ||
| 8/15/2025 | Price change | $419,900-2.3%$145/sqft |
Source: | ||
Public tax history
| Year | Property taxes | Tax assessment |
|---|---|---|
| 2025 | $2,158 +8.9% | $37,700 +10.4% |
| 2024 | $1,982 -2.8% | $34,160 |
| 2023 | $2,039 +10.1% | $34,160 +2.8% |
Find assessor info on the county website
Neighborhood: 65536
Nearby schools
GreatSchools rating
- 6/10Boswell Elementary SchoolGrades: 4-5Distance: 2.1 mi
- 7/10Lebanon Middle SchoolGrades: 6-8Distance: 4.1 mi
- 4/10Lebanon Sr. High SchoolGrades: 9-12Distance: 3.3 mi
Schools provided by the listing agent
- Elementary: Lebanon Riii
- Middle: Lebanon Middle School
- High: Lebanon Sr. High
Source: MARIS. This data may not be complete. We recommend contacting the local school district to confirm school assignments for this home.



