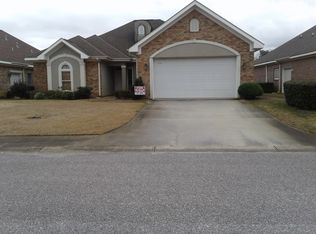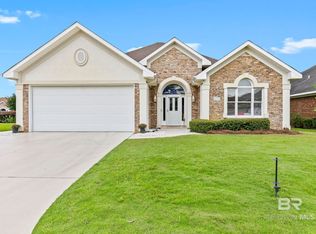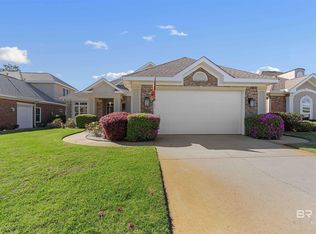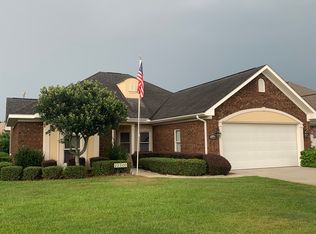Closed
$358,000
22726 Inverness Way, Foley, AL 36535
2beds
1,817sqft
Patio Home, Residential
Built in 2002
10,079.78 Square Feet Lot
$359,400 Zestimate®
$197/sqft
$1,903 Estimated rent
Home value
$359,400
$338,000 - $381,000
$1,903/mo
Zestimate® history
Loading...
Owner options
Explore your selling options
What's special
NO YARD WORK! Just play golf - all grounds maintained in HOA fee + sprinkler/irrigation included. Back screened porch has been upgraded with sliding windows, new gas range, Tankless water heater 2024, whole house generator, new HVAC - 2023. All built-in stainless appliances convey including refrigerator. Gas fireplace, vaulted ceiling, bull nose corners. Primary bath includes separate tub and shower, double vanities and HUGE walk in closet, & granite countertops. This 2/2 home also features a fabulous office. This home is situated next to a large, common area lot which offers privacy. Buyer to verify all information during due diligence.
Zillow last checked: 8 hours ago
Listing updated: April 07, 2025 at 02:55pm
Listed by:
Lacie Maynard PHONE:251-978-1431,
Bellator Real Estate LLC Gulf
Bought with:
Jeffrey Parker
MarMac Real Estate Coastal
Source: Baldwin Realtors,MLS#: 372363
Facts & features
Interior
Bedrooms & bathrooms
- Bedrooms: 2
- Bathrooms: 2
- Full bathrooms: 2
- Main level bedrooms: 3
Primary bedroom
- Features: 1st Floor Primary, Walk-In Closet(s)
- Level: Main
- Area: 140
- Dimensions: 14 x 10
Bedroom 2
- Level: Main
- Area: 121
- Dimensions: 11 x 11
Bedroom 3
- Level: Main
- Area: 99
- Dimensions: 11 x 9
Primary bathroom
- Features: Double Vanity, Soaking Tub, Separate Shower
Dining room
- Features: Separate Dining Room
Kitchen
- Level: Main
- Area: 120
- Dimensions: 12 x 10
Heating
- Electric, Central
Cooling
- Electric
Appliances
- Included: Dishwasher, Disposal, Microwave, Gas Range, Refrigerator w/Ice Maker
Features
- Ceiling Fan(s), High Speed Internet, Split Bedroom Plan
- Flooring: Carpet, Tile, Wood
- Windows: Window Treatments
- Has basement: No
- Number of fireplaces: 1
- Fireplace features: Den, Gas Log
Interior area
- Total structure area: 1,817
- Total interior livable area: 1,817 sqft
Property
Parking
- Total spaces: 2
- Parking features: Attached, Garage, Garage Door Opener
- Has attached garage: Yes
- Covered spaces: 2
Features
- Levels: One
- Stories: 1
- Patio & porch: Screened, Rear Porch
- Exterior features: Irrigation Sprinkler, Termite Contract
- Has view: Yes
- View description: None
- Waterfront features: No Waterfront
Lot
- Size: 10,079 sqft
- Dimensions: 88.2 x 114.3 irreg
- Features: Less than 1 acre
Details
- Parcel number: 6101110000001.553
Construction
Type & style
- Home type: SingleFamily
- Property subtype: Patio Home, Residential
Materials
- Brick, Stucco, Frame
- Foundation: Slab
- Roof: Composition,See Remarks
Condition
- Resale
- New construction: No
- Year built: 2002
Utilities & green energy
- Electric: Baldwin EMC
- Sewer: Baldwin Co Sewer Service
- Utilities for property: Riviera Utilities
Community & neighborhood
Security
- Security features: Smoke Detector(s)
Community
- Community features: Landscaping
Location
- Region: Foley
- Subdivision: Gardens At Glenlakes
HOA & financial
HOA
- Has HOA: Yes
- HOA fee: $150 monthly
- Services included: Insurance, Maintenance Grounds
Other
Other facts
- Price range: $358K - $358K
- Ownership: Whole/Full
Price history
| Date | Event | Price |
|---|---|---|
| 4/7/2025 | Sold | $358,000-0.5%$197/sqft |
Source: | ||
| 3/6/2025 | Pending sale | $359,900$198/sqft |
Source: | ||
| 2/25/2025 | Price change | $359,900-1.4%$198/sqft |
Source: | ||
| 2/19/2025 | Price change | $364,900-0.7%$201/sqft |
Source: | ||
| 2/10/2025 | Price change | $367,400-0.7%$202/sqft |
Source: | ||
Public tax history
| Year | Property taxes | Tax assessment |
|---|---|---|
| 2025 | $2,146 +2.4% | $65,020 +2.4% |
| 2024 | $2,096 +152.1% | $63,500 +97.9% |
| 2023 | $831 | $32,080 -31.5% |
Find assessor info on the county website
Neighborhood: 36535
Nearby schools
GreatSchools rating
- 3/10Florence B Mathis ElementaryGrades: PK-6Distance: 3.6 mi
- 4/10Foley Middle SchoolGrades: 7-8Distance: 4 mi
- 7/10Foley High SchoolGrades: 9-12Distance: 3.2 mi
Schools provided by the listing agent
- Elementary: Florence B Mathis
- Middle: Foley Middle
- High: Foley High
Source: Baldwin Realtors. This data may not be complete. We recommend contacting the local school district to confirm school assignments for this home.
Get pre-qualified for a loan
At Zillow Home Loans, we can pre-qualify you in as little as 5 minutes with no impact to your credit score.An equal housing lender. NMLS #10287.
Sell for more on Zillow
Get a Zillow Showcase℠ listing at no additional cost and you could sell for .
$359,400
2% more+$7,188
With Zillow Showcase(estimated)$366,588



