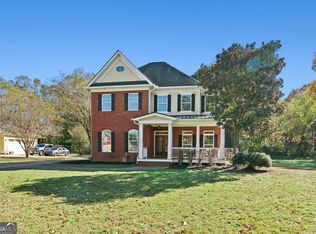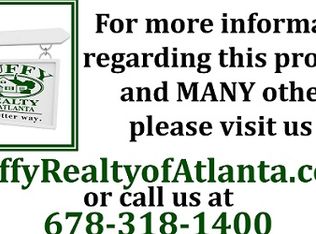4-Bedroom Home in Locust Grove, GA MOVE-IN READY This home is move-in ready. Schedule your tour now or start your application today. Monthly Recurring Fees: $25.00 - Smart Home $10.95 - Utility Management This charming single-story brick home offers comfort, space, and a prime location in Locust Grove, GA. Freshly painted walls in a soft eggshell gray create a bright and welcoming atmosphere throughout. Step into the large living room, where LVP flooring and windows lining the wall fill the space with natural light. The kitchen offers ample counter and cabinet space, along with a window over the sink for added brightness and functionality. All four bedrooms feature LVP flooring and generous closet space, with one room showcasing a brick accent wall that adds character and warmth. The primary suite includes a private ensuite bathroom for everyday convenience. Outside, a spacious front yard provides plenty of room for outdoor activities, while the two-car garage offers additional storage and parking. Located near Tanger Outlets and several large grocery stores, this Locust Grove home combines comfort, practicality, and convenience in one inviting package. *Maymont Homes provides residents with convenient solutions, including simplified utility billing and flexible rent payment options. Contact us for more details. This information is deemed reliable, but not guaranteed. All measurements are approximate. Actual product and home specifications may vary in dimension or detail. Images are for representational purposes only. Some programs and services may not be available in all market areas. Prices and availability are subject to change without notice. Advertised rent prices do not include the required application fee, the partially refundable reservation fee (due upon application approval), or the mandatory monthly utility management fee (in select market areas.) Residents must maintain renters insurance as specified in their lease. If third-party renters insurance is not provided, residents will be automatically enrolled in our Master Insurance Policy for a fee. Select homes may be located in communities that require a monthly fee for community-specific amenities or services. For complete details, please contact a company leasing representative. Equal Housing Opportunity. Estimated availability date is subject to change based on construction timelines and move-out confirmation. This property allows self guided viewing without an appointment. Contact for details.
This property is off market, which means it's not currently listed for sale or rent on Zillow. This may be different from what's available on other websites or public sources.


