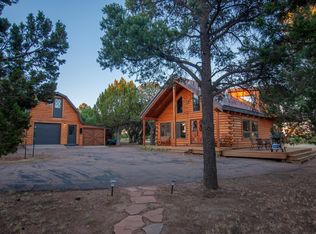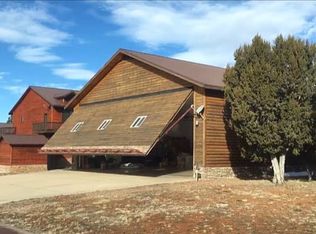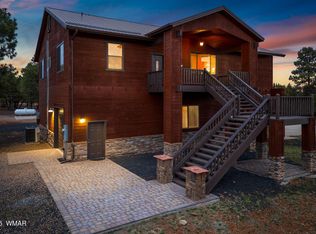Closed
$426,000
2273 Lindbergh Rd, Overgaard, AZ 85933
1beds
1baths
2,500sqft
Single Family Residence
Built in 2006
0.46 Acres Lot
$425,100 Zestimate®
$170/sqft
$1,687 Estimated rent
Home value
$425,100
$383,000 - $472,000
$1,687/mo
Zestimate® history
Loading...
Owner options
Explore your selling options
What's special
Exceptional Hangar with Luxurious Pilot's Lounge & Room to Expand. This impressive 2,500 sq ft hangar is a pilot's dream, featuring a 700 sq ft fully equipped lounge designed for both comfort and functionality. The lounge includes a full-size kitchen, a spa-like bathroom with soaking tub, a private bedroom, and a dedicated office or study. The entire space—including the hangar—is heated with an efficient zoned radiant floor system, ensuring year-round comfort. The hangar offers extensive shop space with built-in cabinetry and butcher block workbenches, perfect for maintenance, hobbies, or storage. It boasts a 44' wide by 16' tall HydroSwing door, along with a separate 14' tall by 12.6' wide RV door. Bonus: the radiant heating system is already designed to service a future 2,000+ sq ft home, offering incredible value and potential. A rare opportunity for aviation enthusiasts or those seeking a versatile and high-end workspace with expansion in mind.
Zillow last checked: 8 hours ago
Listing updated: September 14, 2025 at 05:33pm
Listed by:
Carissa J Nickols 928-240-1376,
Dominion Group Properties
Bought with:
Non Board
Source: WMAOR,MLS#: 256026
Facts & features
Interior
Bedrooms & bathrooms
- Bedrooms: 1
- Bathrooms: 1
Heating
- Baseboard, Radiant
Cooling
- Other
Appliances
- Laundry: In Garage
Features
- Eat-in Kitchen, Tub/Shower, Full Bath, Pantry
- Flooring: Carpet, Tile
- Windows: Double Pane Windows
Interior area
- Total structure area: 2,500
- Total interior livable area: 2,500 sqft
Property
Parking
- Parking features: Heated Garage, Garage Door Opener
- Has garage: Yes
Features
- Exterior features: RV Hookup
- Fencing: Privacy
Lot
- Size: 0.46 Acres
- Features: Corners Marked, Wooded
Details
- Additional structures: Airplane Hangar
- Additional parcels included: No
- Parcel number: 20629058
- Zoning description: SD
Construction
Type & style
- Home type: SingleFamily
- Property subtype: Single Family Residence
Materials
- Wood Frame, Log Siding
- Foundation: Slab
- Roof: Metal
Condition
- Year built: 2006
Utilities & green energy
- Electric: Navopache
- Water: Metered Water Provider
- Utilities for property: Sewer Available, Electricity Connected, Water Connected
Community & neighborhood
Security
- Security features: Smoke Detector(s), Carbon Monoxide Detector(s)
Location
- Region: Overgaard
- Subdivision: Mogollon Air Park
HOA & financial
HOA
- Has HOA: Yes
- HOA fee: $2,082 annually
- Amenities included: Tennis Court(s), Clubhouse
- Association name: Yes
Other
Other facts
- Ownership type: No
Price history
| Date | Event | Price |
|---|---|---|
| 9/11/2025 | Sold | $426,000-4.9%$170/sqft |
Source: | ||
| 5/17/2025 | Listed for sale | $448,000+49.3%$179/sqft |
Source: | ||
| 11/2/2020 | Sold | $300,000$120/sqft |
Source: | ||
Public tax history
Tax history is unavailable.
Neighborhood: 85933
Nearby schools
GreatSchools rating
- 8/10Mountain Meadows Primary SchoolGrades: PK-3Distance: 1.1 mi
- 5/10Mogollon Jr High SchoolGrades: 7-8Distance: 4.1 mi
- 3/10Mogollon High SchoolGrades: 8-12Distance: 4.1 mi

Get pre-qualified for a loan
At Zillow Home Loans, we can pre-qualify you in as little as 5 minutes with no impact to your credit score.An equal housing lender. NMLS #10287.


