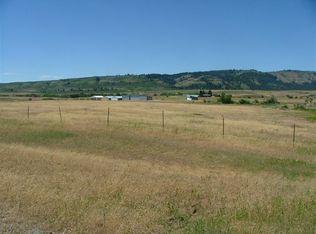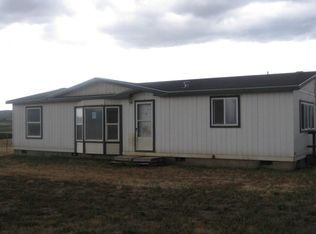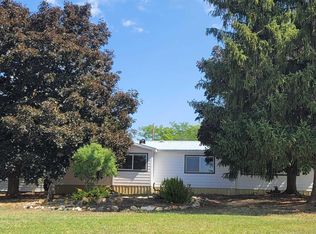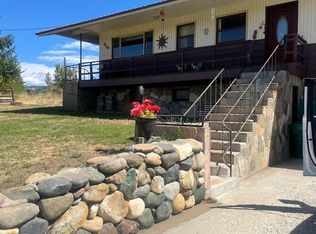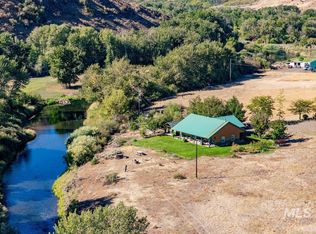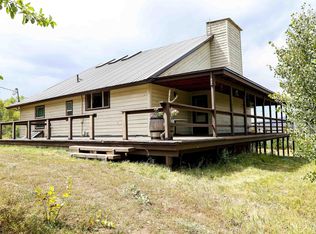TWO beautiful homes on 29.9 acres just outside Council’s northern city limits, right next to the municipal airport, an aviation enthusiast’s dream with endless potential. The land can be divided. Both residences are move-in ready: the first offers three bedrooms, two bathrooms, a split floor plan, walk-in closets, breakfast bar, and a primary suite with dual vanities; the second, a quality manufactured home on a permanent foundation, features three bedrooms, two bathrooms, and an airy layout. Each has its own septic system, shares a reliable well, and includes a covered patio or deck, while outbuildings include a powered barn and two-sided pole barn. Perfect for multi-home living, or a spacious retreat, schedule your showing today!
Active
Price cut: $15K (11/17)
$824,000
2273 Orchard Rd, Council, ID 83612
3beds
2baths
2,774sqft
Est.:
Single Family Residence, Manufactured Home
Built in 2014
29.9 Acres Lot
$799,300 Zestimate®
$297/sqft
$-- HOA
What's special
Powered barnTwo-sided pole barnSplit floor planTwo bathroomsAiry layoutMunicipal airportQuality manufactured home
- 149 days |
- 311 |
- 20 |
Zillow last checked: 8 hours ago
Listing updated: December 11, 2025 at 12:53pm
Listed by:
Heather Haynes 208-315-0258,
Century 21 Whitewater Clark,
Brandy Thomas 208-741-9933,
Century 21 Whitewater Clark
Source: IMLS,MLS#: 98958244
Facts & features
Interior
Bedrooms & bathrooms
- Bedrooms: 3
- Bathrooms: 2
- Main level bathrooms: 2
- Main level bedrooms: 3
Primary bedroom
- Level: Main
Bedroom 2
- Level: Main
Bedroom 3
- Level: Main
Heating
- Forced Air, Ductless/Mini Split
Cooling
- Central Air, Wall/Window Unit(s), Ductless/Mini Split
Appliances
- Included: Dishwasher, Microwave, Oven/Range Built-In, Refrigerator, Washer, Dryer
Features
- Bath-Master, Bed-Master Main Level, Split Bedroom, Double Vanity, Walk-In Closet(s), Breakfast Bar, Pantry, Kitchen Island, Laminate Counters, Number of Baths Main Level: 2
- Flooring: Carpet, Laminate
- Has basement: No
- Has fireplace: Yes
- Fireplace features: Pellet Stove
Interior area
- Total structure area: 2,774
- Total interior livable area: 2,774 sqft
- Finished area above ground: 1,478
Property
Parking
- Total spaces: 2
- Parking features: Attached
- Attached garage spaces: 2
Accessibility
- Accessibility features: Bathroom Bars
Features
- Levels: One
- Patio & porch: Covered Patio/Deck
- Fencing: Full,Wire
- Has view: Yes
Lot
- Size: 29.9 Acres
- Features: 20 - 40 Acres, Views, Winter Access, Partial Sprinkler System
Details
- Additional structures: Barn(s), Corral(s)
- Parcel number: RP16N01W034802
Construction
Type & style
- Home type: MobileManufactured
- Property subtype: Single Family Residence, Manufactured Home
Materials
- Frame, HardiPlank Type, Vinyl Siding, Circ./Cond - Crawl Space
- Foundation: Crawl Space
- Roof: Composition
Condition
- Year built: 2014
Utilities & green energy
- Sewer: Septic Tank
- Water: Well, Shared Well
- Utilities for property: Cable Connected, Broadband Internet
Community & HOA
Location
- Region: Council
Financial & listing details
- Price per square foot: $297/sqft
- Tax assessed value: $605,254
- Annual tax amount: $1,578
- Date on market: 8/14/2025
- Listing terms: Cash,Consider All,Conventional,1031 Exchange,VA Loan
- Ownership: Fee Simple
Estimated market value
$799,300
$759,000 - $839,000
$2,082/mo
Price history
Price history
Price history is unavailable.
Public tax history
Public tax history
| Year | Property taxes | Tax assessment |
|---|---|---|
| 2025 | -- | $605,254 +5.8% |
| 2024 | $1,686 +63.8% | $571,863 +40.5% |
| 2023 | $1,029 -1.4% | $406,931 +1.3% |
Find assessor info on the county website
BuyAbility℠ payment
Est. payment
$4,431/mo
Principal & interest
$3861
Home insurance
$288
Property taxes
$282
Climate risks
Neighborhood: 83612
Nearby schools
GreatSchools rating
- 5/10Council Elementary SchoolGrades: PK-6Distance: 1.4 mi
- 4/10Council Jr-Sr High SchoolGrades: 7-12Distance: 1.7 mi
Schools provided by the listing agent
- Elementary: Council
- Middle: Council Jr High
- High: Council
- District: Council School District #13
Source: IMLS. This data may not be complete. We recommend contacting the local school district to confirm school assignments for this home.
- Loading
