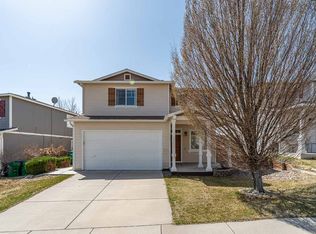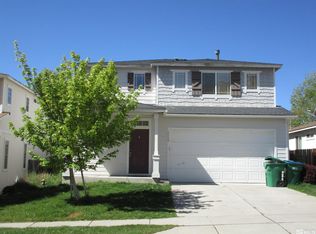Closed
$530,000
2273 Sapphire Ridge Way, Reno, NV 89523
4beds
1,966sqft
Single Family Residence
Built in 2002
3,920.4 Square Feet Lot
$531,900 Zestimate®
$270/sqft
$2,721 Estimated rent
Home value
$531,900
$484,000 - $585,000
$2,721/mo
Zestimate® history
Loading...
Owner options
Explore your selling options
What's special
Beautifully well maintained home Located just minutes from McQueen High School with access to many hiking trails and mountain views! Natural light flows through this 4 bed 2 and a half bath home. Updated kitchen, bathrooms and flooring with low maintenance front and back yards. Fresh interior paint and exterior paint was done in 2020. Great location! 55 minutes to Lake Tahoe, 30 minutes to Truckee and 18 minutes to Reno/Tahoe Airport.
Zillow last checked: 8 hours ago
Listing updated: October 24, 2025 at 03:43pm
Listed by:
Jennifer Riley S.180417 775-525-4293,
Ferrari-Lund R.E. Sparks
Bought with:
Jacqueline Mead, S.197806
Sierra Sotheby's Intl. Realty
Source: NNRMLS,MLS#: 250054303
Facts & features
Interior
Bedrooms & bathrooms
- Bedrooms: 4
- Bathrooms: 3
- Full bathrooms: 2
- 1/2 bathrooms: 1
Heating
- Forced Air, Natural Gas
Cooling
- Central Air, Refrigerated
Appliances
- Included: Dishwasher, Disposal, Electric Range, Oven, Refrigerator
- Laundry: Laundry Closet, Shelves
Features
- Ceiling Fan(s), Walk-In Closet(s)
- Flooring: Carpet, Laminate
- Windows: Double Pane Windows, Drapes, Rods, Vinyl Frames
- Has basement: No
- Has fireplace: No
- Common walls with other units/homes: No Common Walls
Interior area
- Total structure area: 1,966
- Total interior livable area: 1,966 sqft
Property
Parking
- Total spaces: 2
- Parking features: Attached, Garage, Garage Door Opener
- Attached garage spaces: 2
Features
- Levels: Two
- Stories: 2
- Patio & porch: Deck
- Exterior features: None
- Pool features: None
- Spa features: None
- Fencing: Back Yard
- Has view: Yes
- View description: Mountain(s)
Lot
- Size: 3,920 sqft
- Features: Level, Sprinklers In Front
Details
- Additional structures: None
- Parcel number: 20459304
- Zoning: SF11
Construction
Type & style
- Home type: SingleFamily
- Property subtype: Single Family Residence
Materials
- Wood Siding
- Foundation: Crawl Space
- Roof: Composition,Pitched,Shingle
Condition
- New construction: No
- Year built: 2002
Utilities & green energy
- Sewer: Public Sewer
- Water: Public
- Utilities for property: Cable Available, Electricity Connected, Internet Available, Natural Gas Connected, Sewer Connected, Water Connected, Cellular Coverage
Community & neighborhood
Security
- Security features: Carbon Monoxide Detector(s), Smoke Detector(s)
Location
- Region: Reno
- Subdivision: Sapphire Ridge Phase 1
HOA & financial
HOA
- Has HOA: Yes
- HOA fee: $87 quarterly
- Association name: Sapphire Ridge Landscape Maintenance Association
Other
Other facts
- Listing terms: 1031 Exchange,Cash,Conventional,FHA,VA Loan
Price history
| Date | Event | Price |
|---|---|---|
| 10/24/2025 | Sold | $530,000$270/sqft |
Source: | ||
| 9/28/2025 | Contingent | $530,000$270/sqft |
Source: | ||
| 9/4/2025 | Price change | $530,000-2.8%$270/sqft |
Source: | ||
| 8/9/2025 | Listed for sale | $545,000+58%$277/sqft |
Source: | ||
| 4/22/2019 | Sold | $345,000-1.4%$175/sqft |
Source: | ||
Public tax history
| Year | Property taxes | Tax assessment |
|---|---|---|
| 2025 | $2,931 +8% | $107,717 +6.5% |
| 2024 | $2,715 -2% | $101,111 +0.1% |
| 2023 | $2,769 +8.2% | $100,963 +19.2% |
Find assessor info on the county website
Neighborhood: Northwest
Nearby schools
GreatSchools rating
- 8/10Rollan D. Melton Elementary SchoolGrades: PK-5Distance: 0.8 mi
- 5/10B D Billinghurst Middle SchoolGrades: 6-8Distance: 1.3 mi
- 7/10Robert Mc Queen High SchoolGrades: 9-12Distance: 0.2 mi
Schools provided by the listing agent
- Elementary: Melton
- Middle: Billinghurst
- High: McQueen
Source: NNRMLS. This data may not be complete. We recommend contacting the local school district to confirm school assignments for this home.
Get a cash offer in 3 minutes
Find out how much your home could sell for in as little as 3 minutes with a no-obligation cash offer.
Estimated market value
$531,900

