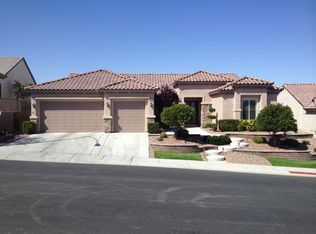Closed
$845,000
2273 Saxtons River Rd, Henderson, NV 89044
2beds
2,638sqft
Single Family Residence
Built in 2006
8,712 Square Feet Lot
$816,800 Zestimate®
$320/sqft
$2,667 Estimated rent
Home value
$816,800
$735,000 - $907,000
$2,667/mo
Zestimate® history
Loading...
Owner options
Explore your selling options
What's special
Luxury at its finest! This stunning home has been completely remodeled. 10 ft ceilings throughout the home with a spacious great room features designer wall with linear fireplace, wet bar with a wine/beverage refrigerator. The den, with its own door, offers added privacy. The gourmet kitchen is a chef's dream with quartz countertops, waterfall edges, wall oven, 36" professional range top, solid wood pullouts in all lower cabinets, instant hot water, and under-cabinet lighting. Spa-inspired bathrooms include a walk-in shower with floor-to-ceiling glass, a freestanding tub, and dual vanities. The laundry room offers a sink with spacious folding area. The spacious primary suite even has an electric doggie door that leads the backyard with mountain views, while the private courtyard offers iconic Las Vegas Strip views. The oversized 2-car garage includes dedicated golf cart parking. See this gorgeous home in person to truly appreciate its value!
Zillow last checked: 8 hours ago
Listing updated: October 15, 2025 at 12:32am
Listed by:
William D. McQuillan S.0189269 702-586-1616,
Compass Realty & Management
Bought with:
Ellen Kaptain, S.0070577
Cornel Realty LLC
Source: LVR,MLS#: 2607495 Originating MLS: Greater Las Vegas Association of Realtors Inc
Originating MLS: Greater Las Vegas Association of Realtors Inc
Facts & features
Interior
Bedrooms & bathrooms
- Bedrooms: 2
- Bathrooms: 3
- Full bathrooms: 2
- 1/2 bathrooms: 1
Primary bedroom
- Description: Ceiling Fan,Ceiling Light,Walk-In Closet(s)
- Dimensions: 22x17
Bedroom 2
- Description: Ceiling Fan,Ceiling Light,TV/ Cable,Walk-In Closet(s)
- Dimensions: 17x13
Den
- Description: Ceiling Fan
- Dimensions: 15x12
Dining room
- Description: Dining Area
- Dimensions: 19x12
Great room
- Description: Media Center,Wet Bar
- Dimensions: 30x22
Kitchen
- Description: Breakfast Nook/Eating Area,Granite Countertops,Lighting Recessed,Tile Flooring
Heating
- Gas, Multiple Heating Units
Cooling
- Central Air, Electric, 2 Units
Appliances
- Included: Gas Cooktop, Disposal, Microwave, Refrigerator
- Laundry: Gas Dryer Hookup, Laundry Room
Features
- Bedroom on Main Level, Ceiling Fan(s), Primary Downstairs, Window Treatments
- Flooring: Luxury Vinyl Plank
- Windows: Blinds, Double Pane Windows, Plantation Shutters
- Number of fireplaces: 1
- Fireplace features: Gas, Great Room
Interior area
- Total structure area: 2,638
- Total interior livable area: 2,638 sqft
Property
Parking
- Total spaces: 2
- Parking features: Attached, Detached, Garage, Private
- Attached garage spaces: 2
Features
- Stories: 1
- Patio & porch: Covered, Patio
- Exterior features: Barbecue, Patio, Sprinkler/Irrigation
- Pool features: Community
- Fencing: Block,Back Yard,Wrought Iron
Lot
- Size: 8,712 sqft
- Features: Drip Irrigation/Bubblers, Desert Landscaping, Landscaped, Rocks, Synthetic Grass, Sprinklers Timer, Sprinklers On Side, < 1/4 Acre
Details
- Parcel number: 19018714074
- Zoning description: Single Family
- Horse amenities: None
Construction
Type & style
- Home type: SingleFamily
- Architectural style: One Story
- Property subtype: Single Family Residence
Materials
- Roof: Tile
Condition
- Good Condition,Resale
- Year built: 2006
Details
- Builder model: Saratoga
Utilities & green energy
- Electric: Photovoltaics None
- Sewer: Public Sewer
- Water: Public
- Utilities for property: Cable Available
Green energy
- Energy efficient items: Windows
Community & neighborhood
Community
- Community features: Pool
Senior living
- Senior community: Yes
Location
- Region: Henderson
- Subdivision: Sun City Anthem
HOA & financial
HOA
- Has HOA: Yes
- HOA fee: $414 quarterly
- Amenities included: Clubhouse, Fitness Center, Indoor Pool, Jogging Path, Pickleball, Pool, Spa/Hot Tub
- Services included: Maintenance Grounds
- Association name: Sun City Anthem
- Association phone: 702-614-5800
Other
Other facts
- Listing agreement: Exclusive Right To Sell
- Listing terms: Cash,Conventional
Price history
| Date | Event | Price |
|---|---|---|
| 10/15/2024 | Sold | $845,000-0.6%$320/sqft |
Source: | ||
| 9/16/2024 | Pending sale | $850,000$322/sqft |
Source: | ||
| 9/10/2024 | Price change | $850,000-2.9%$322/sqft |
Source: | ||
| 8/10/2024 | Listed for sale | $875,000+10.1%$332/sqft |
Source: | ||
| 1/11/2024 | Sold | $795,000-0.5%$301/sqft |
Source: | ||
Public tax history
| Year | Property taxes | Tax assessment |
|---|---|---|
| 2025 | $4,655 +8% | $188,500 +7.5% |
| 2024 | $4,311 +3% | $175,394 +12.6% |
| 2023 | $4,185 +3% | $155,793 +7.6% |
Find assessor info on the county website
Neighborhood: Anthem
Nearby schools
GreatSchools rating
- 7/10Shirley & Bill Wallin Elementary SchoolGrades: PK-5Distance: 0.9 mi
- 6/10Del E Webb Middle SchoolGrades: 6-8Distance: 2.6 mi
- 5/10Liberty High SchoolGrades: 9-12Distance: 4.7 mi
Schools provided by the listing agent
- Elementary: Wallin, Shirley & Bill,Wallin, Shirley & Bill
- Middle: Webb, Del E.
- High: Liberty
Source: LVR. This data may not be complete. We recommend contacting the local school district to confirm school assignments for this home.
Get a cash offer in 3 minutes
Find out how much your home could sell for in as little as 3 minutes with a no-obligation cash offer.
Estimated market value$816,800
Get a cash offer in 3 minutes
Find out how much your home could sell for in as little as 3 minutes with a no-obligation cash offer.
Estimated market value
$816,800
