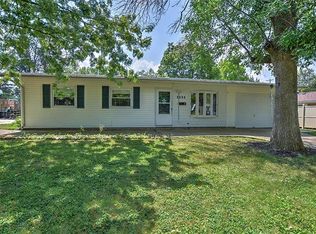Sold for $104,900
$104,900
2273 W Ramsey Dr, Decatur, IL 62526
3beds
1,510sqft
Single Family Residence
Built in 1958
7,840.8 Square Feet Lot
$144,600 Zestimate®
$69/sqft
$1,318 Estimated rent
Home value
$144,600
$132,000 - $159,000
$1,318/mo
Zestimate® history
Loading...
Owner options
Explore your selling options
What's special
This lovely home is move in ready! It has new updated paint and flooring, a newer kitchen and baths. On the rear of the home you will find a spacious family room with a fireplace. The family room opens to a good sized patio and the fenced back yard. There are no steps to deal with in this home! One bath even has a walk in shower....
Zillow last checked: 8 hours ago
Listing updated: January 05, 2024 at 09:20am
Listed by:
Diane Rushing 217-875-8081,
Glenda Williamson Realty
Bought with:
Kristina Frost, 475200529
Glenda Williamson Realty
Source: CIBR,MLS#: 6229999 Originating MLS: Central Illinois Board Of REALTORS
Originating MLS: Central Illinois Board Of REALTORS
Facts & features
Interior
Bedrooms & bathrooms
- Bedrooms: 3
- Bathrooms: 2
- Full bathrooms: 2
Bedroom
- Description: Flooring: Laminate
- Level: Main
Bedroom
- Description: Flooring: Laminate
- Level: Main
Bedroom
- Description: Flooring: Laminate
- Level: Main
- Width: 10
Family room
- Description: Flooring: Carpet
- Level: Main
- Length: 20
Other
- Description: Flooring: Vinyl
- Level: Main
Other
- Description: Flooring: Vinyl
- Level: Main
Kitchen
- Description: Flooring: Laminate
- Level: Main
Living room
- Description: Flooring: Laminate
- Level: Main
Heating
- Forced Air, Gas
Cooling
- Central Air
Appliances
- Included: Dishwasher, Gas Water Heater
- Laundry: Main Level
Features
- Fireplace, Main Level Primary
- Windows: Replacement Windows
- Has basement: No
- Number of fireplaces: 1
- Fireplace features: Family/Living/Great Room
Interior area
- Total structure area: 1,510
- Total interior livable area: 1,510 sqft
- Finished area above ground: 1,510
Property
Parking
- Total spaces: 1
- Parking features: Attached, Garage
- Attached garage spaces: 1
Features
- Levels: One
- Stories: 1
- Patio & porch: Patio
Lot
- Size: 7,840 sqft
Details
- Parcel number: 041208236002
- Zoning: RES
- Special conditions: None
Construction
Type & style
- Home type: SingleFamily
- Architectural style: Ranch
- Property subtype: Single Family Residence
Materials
- Vinyl Siding
- Foundation: Slab
- Roof: Asphalt
Condition
- Year built: 1958
Utilities & green energy
- Sewer: Public Sewer
- Water: Public
Community & neighborhood
Location
- Region: Decatur
- Subdivision: Home Park 1st Add
Other
Other facts
- Road surface type: Concrete
Price history
| Date | Event | Price |
|---|---|---|
| 1/5/2024 | Sold | $104,900$69/sqft |
Source: | ||
| 12/10/2023 | Pending sale | $104,900$69/sqft |
Source: | ||
| 11/21/2023 | Contingent | $104,900$69/sqft |
Source: | ||
| 11/13/2023 | Price change | $104,900-10.3%$69/sqft |
Source: | ||
| 11/1/2023 | Listing removed | -- |
Source: Zillow Rentals Report a problem | ||
Public tax history
Tax history is unavailable.
Neighborhood: 62526
Nearby schools
GreatSchools rating
- 1/10Benjamin Franklin Elementary SchoolGrades: K-6Distance: 0.8 mi
- 1/10Stephen Decatur Middle SchoolGrades: 7-8Distance: 3.4 mi
- 2/10Macarthur High SchoolGrades: 9-12Distance: 0.9 mi
Schools provided by the listing agent
- District: Decatur Dist 61
Source: CIBR. This data may not be complete. We recommend contacting the local school district to confirm school assignments for this home.
Get pre-qualified for a loan
At Zillow Home Loans, we can pre-qualify you in as little as 5 minutes with no impact to your credit score.An equal housing lender. NMLS #10287.
