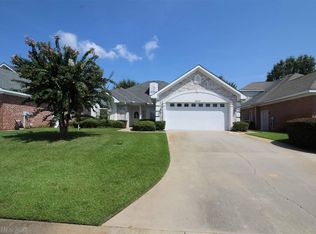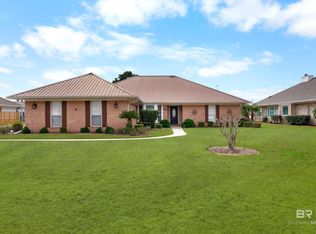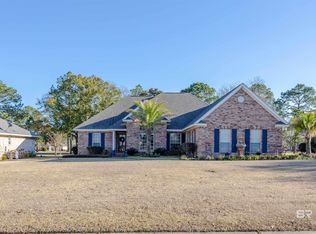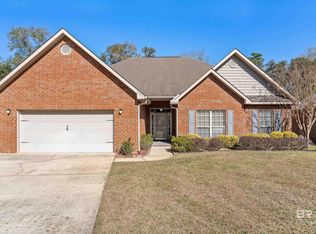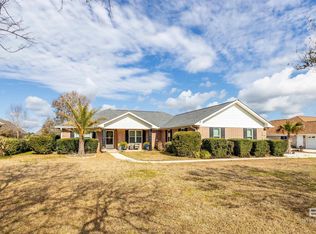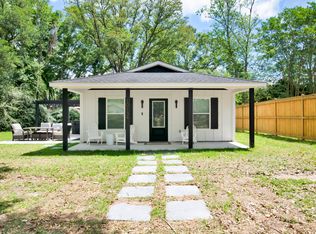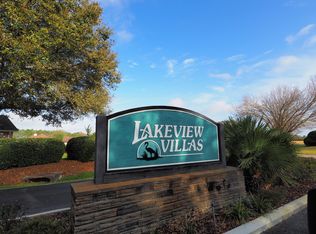This golf course home is on the signature hole of the Dunes Course at GlenlakesGolf Club and located in the Gardens at Glenlakes. Check out this amazing space (2740 sq. ft.) and priced below appraisal! 4 bedrooms and 3 baths (upstairs bedroom could also be used as bonus room or office). Primary bath includes multiple walk in closets, double vanity, jetted tub and separate shower. Open concept floorplan with tile and carpet flooring, breakfast room with golf course view. Screened lanai off the living room. Gas fireplace and storage galore. Double garage includes separate golf cart storage and golf cart door. Seller is including a HOME WARRANTY from American Home Shield! FORTIFIED ROOF installed in 2025. Rinnai TANKLESS water heater. Current termite bond with Arrow. WASHER/DRYER and all kitchen APPLIANCES convey. Insurance with State Farm $2924.00 Buyer to verify all information during due diligence. Irrigation runs on Sunday & Thursday 3:45 for 45 minutes. Lawn maintenance is on Tuesdays
Active under contract
$479,900
22739 Inverness Way, Foley, AL 36535
4beds
2,740sqft
Est.:
Residential
Built in 2005
6,812.78 Square Feet Lot
$-- Zestimate®
$175/sqft
$150/mo HOA
What's special
Gas fireplaceOpen concept floorplanStorage galore
- 266 days |
- 454 |
- 14 |
Zillow last checked: 8 hours ago
Listing updated: February 12, 2026 at 03:23pm
Listed by:
Lacie Maynard PHONE:251-978-1431,
Bellator Real Estate LLC Gulf
Source: Baldwin Realtors,MLS#: 380037
Facts & features
Interior
Bedrooms & bathrooms
- Bedrooms: 4
- Bathrooms: 3
- Full bathrooms: 3
- Main level bedrooms: 3
Primary bedroom
- Features: 1st Floor Primary, Multiple Walk in Closets
- Level: Main
- Area: 292.95
- Dimensions: 15.5 x 18.9
Bedroom 2
- Level: Main
- Area: 142.79
- Dimensions: 13.1 x 10.9
Bedroom 3
- Level: Main
- Area: 143.99
- Dimensions: 12.1 x 11.9
Bedroom 4
- Level: Second
- Area: 353.97
- Dimensions: 17.1 x 20.7
Primary bathroom
- Features: Double Vanity, Jetted Tub, Separate Shower
Dining room
- Features: Breakfast Area-Kitchen
Kitchen
- Level: Main
- Area: 233.64
- Dimensions: 13.2 x 17.7
Living room
- Level: Main
- Area: 311.1
- Dimensions: 17 x 18.3
Heating
- Electric, Central, Heat Pump
Cooling
- Electric
Appliances
- Included: Dishwasher, Disposal, Microwave, Electric Range, Refrigerator, Tankless Water Heater
- Laundry: Main Level
Features
- Ceiling Fan(s)
- Flooring: Carpet, Tile
- Windows: Window Treatments
- Has basement: No
- Number of fireplaces: 1
- Fireplace features: Gas Log, Living Room
Interior area
- Total structure area: 2,740
- Total interior livable area: 2,740 sqft
Video & virtual tour
Property
Parking
- Total spaces: 2
- Parking features: Garage, Garage Door Opener
- Has garage: Yes
- Covered spaces: 2
Features
- Levels: One and One Half
- Stories: 1
- Exterior features: Irrigation Sprinkler, Termite Contract
- Has spa: Yes
- Has view: Yes
- View description: Northern View
- Waterfront features: No Waterfront
Lot
- Size: 6,812.78 Square Feet
- Dimensions: 59.9 x 113.7
- Features: Less than 1 acre, On Golf Course, Subdivided
Details
- Parcel number: 6101110000001.518
Construction
Type & style
- Home type: SingleFamily
- Architectural style: Contemporary
- Property subtype: Residential
Materials
- Brick, Stucco, Frame
- Foundation: Slab
- Roof: Composition
Condition
- Resale
- New construction: No
- Year built: 2005
Details
- Warranty included: Yes
Utilities & green energy
- Electric: Baldwin EMC
- Sewer: Baldwin Co Sewer Service, Public Sewer
- Utilities for property: Underground Utilities, Riviera Utilities
Community & HOA
Community
- Features: 55 Plus Community, Golf
- Security: Smoke Detector(s)
- Senior community: Yes
- Subdivision: Gardens At Glenlakes
HOA
- Has HOA: Yes
- Services included: Association Management, Insurance, Maintenance Grounds
- HOA fee: $450 quarterly
Location
- Region: Foley
Financial & listing details
- Price per square foot: $175/sqft
- Tax assessed value: $425,100
- Annual tax amount: $1,403
- Price range: $479.9K - $479.9K
- Date on market: 6/1/2025
- Ownership: Whole/Full
Estimated market value
Not available
Estimated sales range
Not available
Not available
Price history
Price history
| Date | Event | Price |
|---|---|---|
| 11/7/2025 | Price change | $479,900-4%$175/sqft |
Source: | ||
| 6/1/2025 | Listed for sale | $499,900+1057.2%$182/sqft |
Source: | ||
| 6/29/2004 | Sold | $43,200$16/sqft |
Source: Agent Provided Report a problem | ||
Public tax history
Public tax history
| Year | Property taxes | Tax assessment |
|---|---|---|
| 2025 | -- | $42,520 +3.6% |
| 2024 | -- | $41,060 -2.1% |
| 2023 | $1,384 | $41,940 +26.3% |
| 2022 | -- | $33,200 +3.2% |
| 2021 | -- | $32,180 +13.3% |
| 2020 | -- | $28,400 +1.4% |
| 2019 | $924 | $28,000 +3.2% |
| 2018 | -- | $27,140 +4.1% |
| 2017 | -- | $26,080 +5.3% |
| 2016 | -- | $24,760 +1.9% |
| 2015 | -- | $24,300 +8.1% |
| 2014 | -- | $22,480 +4.8% |
| 2013 | -- | $21,460 -4.7% |
| 2011 | -- | $22,520 -2.8% |
| 2010 | -- | $23,160 -14% |
| 2009 | $695 -20% | $26,940 -14.5% |
| 2008 | $869 -9.4% | $31,500 -14.6% |
| 2007 | $959 -6.9% | $36,900 +18.3% |
| 2006 | $1,030 | $31,200 |
Find assessor info on the county website
BuyAbility℠ payment
Est. payment
$2,561/mo
Principal & interest
$2267
HOA Fees
$150
Property taxes
$144
Climate risks
Neighborhood: 36535
Nearby schools
GreatSchools rating
- 3/10Florence B Mathis ElementaryGrades: PK-6Distance: 3.6 mi
- 4/10Foley Middle SchoolGrades: 7-8Distance: 4 mi
- 7/10Foley High SchoolGrades: 9-12Distance: 3.2 mi
Schools provided by the listing agent
- Elementary: Florence B Mathis
- Middle: Foley Middle
- High: Foley High
Source: Baldwin Realtors. This data may not be complete. We recommend contacting the local school district to confirm school assignments for this home.
