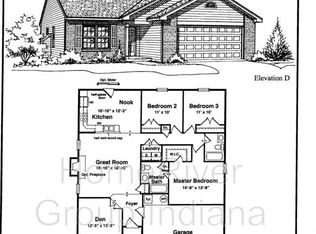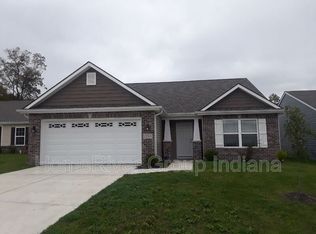Great Location, stainless steel appliances, open floor plan, spacious closets, stone countertops, an attached two car garage, window coverings... Check! All of these are included in this BRAND NEW home in the Morgan Creek subdivision, located near Jefferson Pointe at the intersection of Bass and Thomas Roads.
This property is off market, which means it's not currently listed for sale or rent on Zillow. This may be different from what's available on other websites or public sources.


