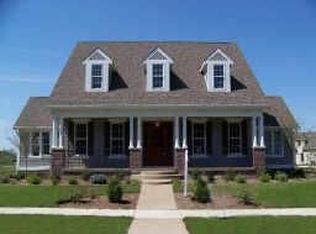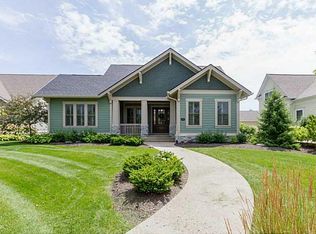Sold
$1,175,000
2274 Finchley Rd, Carmel, IN 46032
5beds
5,799sqft
Residential, Single Family Residence
Built in 2013
0.33 Acres Lot
$1,171,100 Zestimate®
$203/sqft
$6,178 Estimated rent
Home value
$1,171,100
$1.11M - $1.23M
$6,178/mo
Zestimate® history
Loading...
Owner options
Explore your selling options
What's special
Quaint, Charming, and Luxuriously Appointed in the Village of WestClay Beautiful Cape Cod-style home built by Shamrock Builders in the heart of the Village of WestClay. This 5 Bed, 5.5 Bath residence offers timeless architectural charm paired with thoughtful updates throughout. Features include warm hardwood floors, Cape Cod wainscoting, extensive crown and base molding, and custom niches including a built-in mudroom bench. Main level includes a spacious primary suite with a luxurious ensuite bath and walk-in closet, plus a private guest suite. All bedrooms feature ensuite baths, recently renovated with modern finishes. Brand new carpet throughout main and upper levels. Natural light fills the home through oversized windows. The inviting family room boasts 12' ceilings and a dramatic floor-to-ceiling fireplace. Open kitchen, living, and dining areas flow seamlessly into the private, fenced-in backyard-ideal for entertaining or everyday enjoyment. Lower level offers an industrial farmhouse-style design with custom bar, home theater, gym, and abundant storage. Three-car garage with epoxy floors. Expansive front porch offers the perfect spot for your morning coffee. Walk to parks, pools, shops, and dining in the Village of WestClay.
Zillow last checked: 8 hours ago
Listing updated: September 14, 2025 at 12:44pm
Listing Provided by:
Jennil Salazar 317-610-6252,
Compass Indiana, LLC
Bought with:
Gary Apter
Apter Properties, LLC
Source: MIBOR as distributed by MLS GRID,MLS#: 22024681
Facts & features
Interior
Bedrooms & bathrooms
- Bedrooms: 5
- Bathrooms: 6
- Full bathrooms: 5
- 1/2 bathrooms: 1
- Main level bathrooms: 3
- Main level bedrooms: 2
Primary bedroom
- Level: Main
- Area: 255 Square Feet
- Dimensions: 17x15
Bedroom 2
- Level: Main
- Area: 180 Square Feet
- Dimensions: 15x12
Bedroom 3
- Level: Upper
- Area: 180 Square Feet
- Dimensions: 12x15
Bedroom 4
- Level: Upper
- Area: 180 Square Feet
- Dimensions: 12x15
Bedroom 5
- Features: Luxury Vinyl Plank
- Level: Basement
- Area: 140 Square Feet
- Dimensions: 14x10
Dining room
- Level: Main
- Area: 154 Square Feet
- Dimensions: 14x11
Exercise room
- Features: Other
- Level: Basement
- Area: 160 Square Feet
- Dimensions: 16x10
Other
- Level: Basement
- Area: 396 Square Feet
- Dimensions: 18x22
Kitchen
- Level: Main
- Area: 154 Square Feet
- Dimensions: 14x11
Play room
- Features: Luxury Vinyl Plank
- Level: Basement
- Area: 990 Square Feet
- Dimensions: 30x33
Heating
- Forced Air
Cooling
- Central Air
Appliances
- Included: Electric Cooktop, Dishwasher, Dryer, Disposal, Gas Water Heater, Humidifier, Microwave, Oven, Refrigerator, Washer
- Laundry: Main Level, Sink
Features
- Built-in Features, Kitchen Island, Entrance Foyer, Hardwood Floors, High Speed Internet, Wired for Data, Pantry, Smart Thermostat, Walk-In Closet(s), Wet Bar
- Flooring: Hardwood
- Windows: Wood Work Painted
- Basement: Daylight,Egress Window(s),Finished
- Number of fireplaces: 1
- Fireplace features: Family Room, Insert
Interior area
- Total structure area: 5,799
- Total interior livable area: 5,799 sqft
- Finished area below ground: 2,576
Property
Parking
- Total spaces: 3
- Parking features: Attached
- Attached garage spaces: 3
- Details: Garage Parking Other(Finished Garage, Floor Drain, Garage Door Opener, Service Door)
Features
- Levels: Three Or More
- Patio & porch: Covered
- Exterior features: Sprinkler System
- Fencing: Fenced,Partial,Privacy
Lot
- Size: 0.33 Acres
- Features: Sidewalks, Street Lights
Details
- Parcel number: 290933014018000018
- Horse amenities: None
Construction
Type & style
- Home type: SingleFamily
- Architectural style: Cape Cod
- Property subtype: Residential, Single Family Residence
Materials
- Cement Siding
- Foundation: Concrete Perimeter
Condition
- Updated/Remodeled
- New construction: No
- Year built: 2013
Utilities & green energy
- Water: Public
Community & neighborhood
Security
- Security features: Security System Owned
Location
- Region: Carmel
- Subdivision: The Village Of Westclay
HOA & financial
HOA
- Has HOA: Yes
- HOA fee: $560 quarterly
- Amenities included: Clubhouse, Exercise Course, Fitness Center, Maintenance, Park, Playground, Security, Tennis Court(s), Trail(s)
- Services included: Clubhouse, Exercise Room, Maintenance, ParkPlayground, Security, Tennis Court(s), Walking Trails
- Association phone: 317-574-1164
Price history
| Date | Event | Price |
|---|---|---|
| 9/12/2025 | Sold | $1,175,000-6%$203/sqft |
Source: | ||
| 9/1/2025 | Pending sale | $1,249,900$216/sqft |
Source: | ||
| 8/21/2025 | Listed for sale | $1,249,900$216/sqft |
Source: | ||
| 8/21/2025 | Pending sale | $1,249,900$216/sqft |
Source: | ||
| 7/15/2025 | Price change | $1,249,900-3.8%$216/sqft |
Source: | ||
Public tax history
| Year | Property taxes | Tax assessment |
|---|---|---|
| 2024 | $8,207 -0.6% | $742,300 +2.7% |
| 2023 | $8,259 +12.8% | $722,600 +0.5% |
| 2022 | $7,321 +13.1% | $719,000 +11.6% |
Find assessor info on the county website
Neighborhood: 46032
Nearby schools
GreatSchools rating
- 8/10Clay Center Elementary SchoolGrades: PK-5Distance: 1.2 mi
- 9/10Creekside Middle SchoolGrades: 6-8Distance: 1.1 mi
- 10/10Carmel High SchoolGrades: 9-12Distance: 4.3 mi
Get a cash offer in 3 minutes
Find out how much your home could sell for in as little as 3 minutes with a no-obligation cash offer.
Estimated market value
$1,171,100
Get a cash offer in 3 minutes
Find out how much your home could sell for in as little as 3 minutes with a no-obligation cash offer.
Estimated market value
$1,171,100

