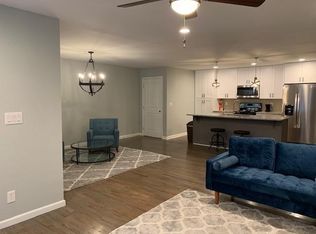Cutest Ranch in Decatur! Totally remodeled with new paint inside and out, new kitchen cabinets, granite countertops, new appliances, new flooring throughout! The hall bathroom has tub/shower combination, and the en suite to the master has a beautiful large tile shower. New landscaping and a brand new deck for your grill through the new sliding glass doors from the kitchen area. Open concept with many ways to set up furniture to your liking. Use the new "Nest" to regulate your home's temperature. Must see! NEW PRICE!
This property is off market, which means it's not currently listed for sale or rent on Zillow. This may be different from what's available on other websites or public sources.
