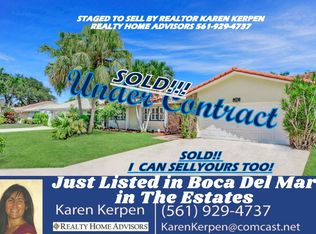Sold for $980,000 on 08/08/25
$980,000
22740 Bella Rita Circle, Boca Raton, FL 33433
4beds
2,275sqft
Single Family Residence
Built in 1983
10,363 Square Feet Lot
$981,700 Zestimate®
$431/sqft
$5,574 Estimated rent
Home value
$981,700
$884,000 - $1.09M
$5,574/mo
Zestimate® history
Loading...
Owner options
Explore your selling options
What's special
This home is truly one-of-a-kind inside and out! Stunning CORNER LOT single story home 4-bedroom with DEN - very spacious office space / 2.5-bathroom/ 2024 IMPACT windows&doors/ 2021 A/C / brick paver pool deck/ 2020 installation of PVC fencing for enhanced privacy and security -- with convenient access to easily park your boat in the backyard/ 2-car garage located on a spacious 10,363 sq ft lot in one of Boca Raton's most desirable communities. This move-in ready residence blends comfort and elegance, featuring an open-concept layout, soaring vaulted ceilings, and thoughtfully curated designer finishes throughout. Oversized driveway + built-in garage storage. Zoned for A-rated schools, Close to everything Boca Raton has to offer.
Zillow last checked: 8 hours ago
Listing updated: August 08, 2025 at 03:33pm
Listed by:
Gulay Ozer 954-937-5406,
Heartland Realty Group LLC
Bought with:
Chava Feigen
One Sotheby's International Realty
Source: BeachesMLS,MLS#: RX-11086709 Originating MLS: Beaches MLS
Originating MLS: Beaches MLS
Facts & features
Interior
Bedrooms & bathrooms
- Bedrooms: 4
- Bathrooms: 3
- Full bathrooms: 2
- 1/2 bathrooms: 1
Primary bedroom
- Level: M
- Area: 255 Square Feet
- Dimensions: 17 x 15
Bedroom 2
- Level: M
- Area: 168 Square Feet
- Dimensions: 12 x 14
Bedroom 3
- Level: M
- Area: 156 Square Feet
- Dimensions: 12 x 13
Bedroom 4
- Level: M
- Area: 144 Square Feet
- Dimensions: 12 x 12
Dining room
- Level: M
- Area: 100 Square Feet
- Dimensions: 10 x 10
Kitchen
- Level: M
- Area: 252 Square Feet
- Dimensions: 21 x 12
Living room
- Level: M
- Area: 342 Square Feet
- Dimensions: 19 x 18
Heating
- Central, Electric
Cooling
- Ceiling Fan(s), Central Air, Electric
Appliances
- Included: Cooktop, Dishwasher, Disposal, Dryer, Microwave, Refrigerator, Washer, Electric Water Heater
- Laundry: Inside, Laundry Closet
Features
- Ctdrl/Vault Ceilings, Entry Lvl Lvng Area, Entrance Foyer, Pantry, Walk-In Closet(s), Wet Bar
- Flooring: Ceramic Tile, Laminate, Marble
- Doors: French Doors
- Windows: Impact Glass, Impact Glass (Complete), Skylight(s)
- Common walls with other units/homes: Corner
Interior area
- Total structure area: 3,100
- Total interior livable area: 2,275 sqft
Property
Parking
- Total spaces: 2
- Parking features: 2+ Spaces, Driveway, Garage - Attached, Auto Garage Open
- Attached garage spaces: 2
- Has uncovered spaces: Yes
Features
- Stories: 1
- Patio & porch: Open Patio
- Has private pool: Yes
- Pool features: In Ground
- Fencing: Fenced
- Has view: Yes
- View description: Garden, Pool
- Waterfront features: None
Lot
- Size: 10,363 sqft
- Dimensions: 194.0 ft * 53,42 ft
- Features: < 1/4 Acre, Corner Lot
- Residential vegetation: Fruit Tree(s)
Details
- Parcel number: 00424727090000230
- Zoning: AR
Construction
Type & style
- Home type: SingleFamily
- Architectural style: Ranch
- Property subtype: Single Family Residence
Materials
- CBS
- Roof: S-Tile
Condition
- Resale
- New construction: No
- Year built: 1983
Utilities & green energy
- Sewer: Public Sewer
- Water: Public
- Utilities for property: Electricity Connected
Community & neighborhood
Security
- Security features: Burglar Alarm, Closed Circuit Camera(s)
Community
- Community features: None
Location
- Region: Boca Raton
- Subdivision: The Estates / Boca Lane
HOA & financial
HOA
- Has HOA: Yes
- HOA fee: $75 monthly
- Services included: Common Areas
Other fees
- Application fee: $150
Other
Other facts
- Listing terms: Cash,Conventional,FHA,VA Loan
Price history
| Date | Event | Price |
|---|---|---|
| 8/8/2025 | Sold | $980,000$431/sqft |
Source: | ||
| 5/13/2025 | Pending sale | $980,000$431/sqft |
Source: | ||
| 5/1/2025 | Listed for sale | $980,000+90.3%$431/sqft |
Source: | ||
| 7/22/2019 | Sold | $515,000-2.8%$226/sqft |
Source: | ||
| 5/21/2019 | Price change | $529,900-1.9%$233/sqft |
Source: Realty Home Advisors Inc #RX-10521606 Report a problem | ||
Public tax history
| Year | Property taxes | Tax assessment |
|---|---|---|
| 2024 | $11,101 +0.5% | $653,295 +1.2% |
| 2023 | $11,044 +20% | $645,779 +47.5% |
| 2022 | $9,206 +18.7% | $437,718 +10% |
Find assessor info on the county website
Neighborhood: 33433
Nearby schools
GreatSchools rating
- 9/10Verde K-8Grades: K-8Distance: 3.8 mi
- 6/10Boca Raton Community High SchoolGrades: 9-12Distance: 2.7 mi
- 8/10Boca Raton Community Middle SchoolGrades: 6-8Distance: 2.7 mi
Schools provided by the listing agent
- Elementary: Verde Elementary School
- Middle: Boca Raton Community Middle School
- High: Boca Raton Community High School
Source: BeachesMLS. This data may not be complete. We recommend contacting the local school district to confirm school assignments for this home.
Get a cash offer in 3 minutes
Find out how much your home could sell for in as little as 3 minutes with a no-obligation cash offer.
Estimated market value
$981,700
Get a cash offer in 3 minutes
Find out how much your home could sell for in as little as 3 minutes with a no-obligation cash offer.
Estimated market value
$981,700
