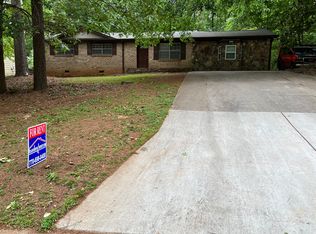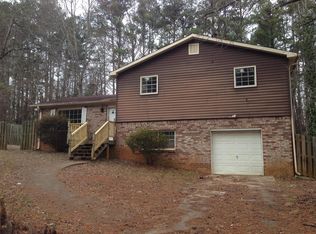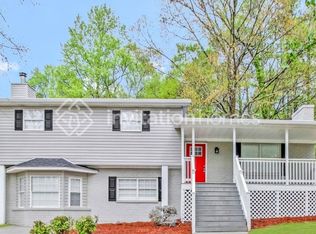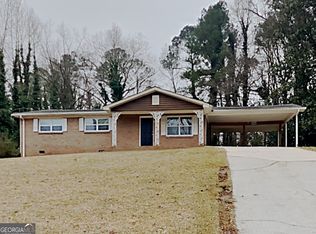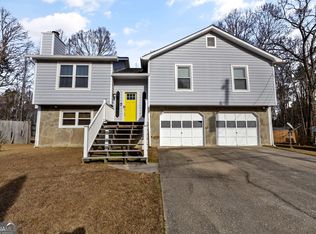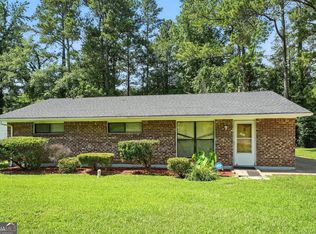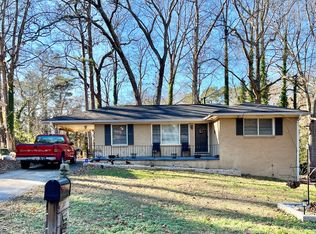Located in the Chestnut Log neighborhood of Lithia Springs, GA, this split-level home offers a rare chance to unlock serious value. With nearly half an acre of land, there's plenty of room to expand, personalize, or simply enjoy the outdoor space. Whether you're an investor looking for your next flip or a homebuyer ready to renovate with intention, this property is a blank canvas waiting for the right vision. Inside, the layout is classic and functional, offering solid bones and flexible living areas just waiting to be refreshed. It's the kind of home that rewards creativity and delivers equity with every upgrade. The location seals the deal-close to schools, shopping, dining, and main roads, making everyday convenience a given. If you're looking for potential, value, and a project with upside, this is your opportunity. Bring your ideas and make it your own.
Pending
Price cut: $1K (12/10)
$193,000
2275 Chestnut Log Loop, Lithia Springs, GA 30122
3beds
1,718sqft
Est.:
Single Family Residence
Built in 1974
0.43 Acres Lot
$187,200 Zestimate®
$112/sqft
$-- HOA
What's special
- 208 days |
- 159 |
- 11 |
Zillow last checked: 8 hours ago
Listing updated: December 29, 2025 at 01:40pm
Listed by:
Don Goodner 678-910-0780,
Atlanta Communities
Source: GAMLS,MLS#: 10556404
Facts & features
Interior
Bedrooms & bathrooms
- Bedrooms: 3
- Bathrooms: 2
- Full bathrooms: 1
- 1/2 bathrooms: 1
- Main level bathrooms: 1
- Main level bedrooms: 3
Rooms
- Room types: Other
Kitchen
- Features: Breakfast Room
Heating
- Central, Electric
Cooling
- Ceiling Fan(s), Central Air
Appliances
- Included: Other
- Laundry: In Basement
Features
- Other
- Flooring: Carpet, Vinyl
- Basement: Daylight,Finished,Partial
- Number of fireplaces: 1
- Fireplace features: Living Room
- Common walls with other units/homes: No Common Walls
Interior area
- Total structure area: 1,718
- Total interior livable area: 1,718 sqft
- Finished area above ground: 1,312
- Finished area below ground: 406
Property
Parking
- Total spaces: 2
- Parking features: Garage
- Has garage: Yes
Features
- Levels: Multi/Split
- Fencing: Chain Link
- Body of water: None
Lot
- Size: 0.43 Acres
- Features: Other
Details
- Parcel number: 09231820047
Construction
Type & style
- Home type: SingleFamily
- Architectural style: Brick Front,Traditional
- Property subtype: Single Family Residence
Materials
- Brick, Wood Siding
- Foundation: Pillar/Post/Pier
- Roof: Composition
Condition
- Resale
- New construction: No
- Year built: 1974
Utilities & green energy
- Sewer: Septic Tank
- Water: Public
- Utilities for property: Cable Available, Electricity Available, Phone Available, Water Available
Community & HOA
Community
- Features: None
- Subdivision: Chestnut Log
HOA
- Has HOA: No
- Services included: None
Location
- Region: Lithia Springs
Financial & listing details
- Price per square foot: $112/sqft
- Tax assessed value: $192,400
- Annual tax amount: $2,421
- Date on market: 7/2/2025
- Cumulative days on market: 208 days
- Listing agreement: Exclusive Right To Sell
- Electric utility on property: Yes
Estimated market value
$187,200
$178,000 - $197,000
$1,711/mo
Price history
Price history
| Date | Event | Price |
|---|---|---|
| 12/29/2025 | Pending sale | $193,000$112/sqft |
Source: | ||
| 12/10/2025 | Price change | $193,000-0.5%$112/sqft |
Source: | ||
| 12/8/2025 | Price change | $194,000-0.5%$113/sqft |
Source: | ||
| 11/23/2025 | Price change | $195,000-0.5%$114/sqft |
Source: | ||
| 11/19/2025 | Price change | $196,000-0.5%$114/sqft |
Source: | ||
Public tax history
Public tax history
| Year | Property taxes | Tax assessment |
|---|---|---|
| 2024 | $2,421 -1.1% | $76,960 |
| 2023 | $2,448 +34.5% | $76,960 +37.9% |
| 2022 | $1,820 +38.6% | $55,800 +36.5% |
Find assessor info on the county website
BuyAbility℠ payment
Est. payment
$1,148/mo
Principal & interest
$951
Property taxes
$129
Home insurance
$68
Climate risks
Neighborhood: 30122
Nearby schools
GreatSchools rating
- 4/10Sweetwater Elementary SchoolGrades: PK-5Distance: 0.5 mi
- 3/10Factory Shoals Middle SchoolGrades: 6-8Distance: 1.8 mi
- 3/10Lithia Springs Comprehensive High SchoolGrades: 9-12Distance: 0.6 mi
Schools provided by the listing agent
- Elementary: Sweetwater
- Middle: Factory Shoals
- High: Lithia Springs
Source: GAMLS. This data may not be complete. We recommend contacting the local school district to confirm school assignments for this home.
