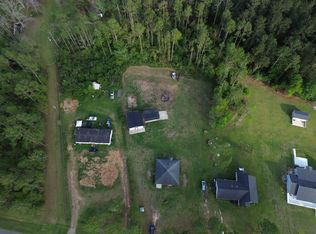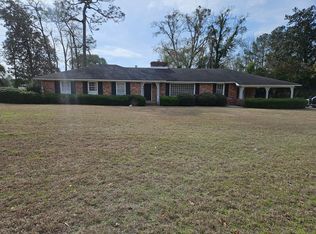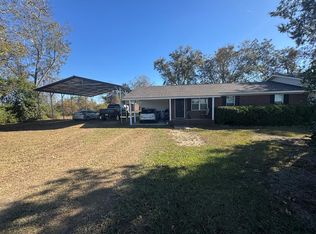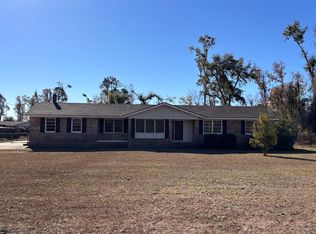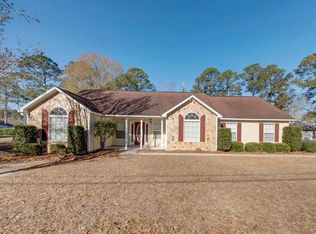Country living at it's best. Beautiful 4 bedroom, 2 bath home on an acre of land with 2454 sq. ft. and no HOA fees. Exterior freshly painted in 2025. Large bedrooms and a luxury master bath with over-sized garden tub. Only 9 minutes from Fancy Girl Farms in Hahira and 20 minutes from the Valdosta Mall area. Call today to schedule your private showing!!
For sale
$239,000
2275 Old Coffee Rd, Barney, GA 31625
4beds
2,454sqft
Est.:
Single Family Residence
Built in 2007
1 Acres Lot
$237,500 Zestimate®
$97/sqft
$-- HOA
What's special
Luxury master bathOver-sized garden tubLarge bedrooms
- 123 days |
- 878 |
- 31 |
Zillow last checked: 8 hours ago
Listing updated: February 20, 2026 at 09:54am
Listed by:
Donna Jones,
The Herndon Company
Source: South Georgia MLS,MLS#: 146609
Tour with a local agent
Facts & features
Interior
Bedrooms & bathrooms
- Bedrooms: 4
- Bathrooms: 2
- Full bathrooms: 2
Primary bedroom
- Area: 260
- Dimensions: 20 x 13
Bedroom 2
- Area: 168
- Dimensions: 14 x 12
Bedroom 3
- Area: 156
- Dimensions: 13 x 12
Bedroom 4
- Area: 120
- Dimensions: 12 x 10
Primary bathroom
- Area: 72
- Dimensions: 12 x 6
Bathroom 2
- Area: 24
- Dimensions: 4 x 6
Dining room
- Area: 121
- Dimensions: 11 x 11
Family room
- Area: 221
- Dimensions: 17 x 13
Kitchen
- Area: 99
- Dimensions: 11 x 9
Living room
- Area: 195
- Dimensions: 15 x 13
Heating
- Central
Cooling
- Central Air
Appliances
- Included: Refrigerator, Gas Range, Microwave, Dishwasher
- Laundry: Laundry Room, Inside, Laundry Room: 9 X 6
Features
- Ceiling Fan(s)
- Flooring: Carpet, Laminate, Linoleum
- Windows: Aluminum Frames
Interior area
- Total structure area: 2,454
- Total interior livable area: 2,454 sqft
Video & virtual tour
Property
Parking
- Parking features: Driveway
- Has uncovered spaces: Yes
Features
- Levels: One
- Stories: 1
- Patio & porch: Deck, Front Porch, Rear Porch
- Exterior features: None
- Pool features: None
Lot
- Size: 1 Acres
Details
- Parcel number: 118 000111
- Zoning: R-4
Construction
Type & style
- Home type: SingleFamily
- Property subtype: Single Family Residence
Materials
- Frame, Vinyl Siding
- Roof: Architectural
Condition
- Year built: 2007
Utilities & green energy
- Electric: Colquitt Emc
- Sewer: Septic Tank
- Water: Well
Community & HOA
Community
- Subdivision: North East
HOA
- Amenities included: None
Location
- Region: Barney
Financial & listing details
- Price per square foot: $97/sqft
- Tax assessed value: $225,100
- Annual tax amount: $2,700
- Date on market: 10/23/2025
- Road surface type: Paved
Estimated market value
$237,500
$226,000 - $249,000
$1,757/mo
Price history
Price history
| Date | Event | Price |
|---|---|---|
| 10/23/2025 | Listed for sale | $239,000$97/sqft |
Source: | ||
| 10/1/2025 | Listing removed | $239,000$97/sqft |
Source: | ||
| 9/2/2025 | Price change | $239,000-4.4%$97/sqft |
Source: | ||
| 8/15/2025 | Listed for sale | $249,900$102/sqft |
Source: | ||
| 8/8/2025 | Pending sale | $249,900$102/sqft |
Source: | ||
| 6/26/2025 | Price change | $249,900-7.4%$102/sqft |
Source: | ||
| 5/21/2025 | Listed for sale | $269,900+162%$110/sqft |
Source: | ||
| 11/27/2017 | Sold | $103,000-10.4%$42/sqft |
Source: Public Record Report a problem | ||
| 7/21/2017 | Price change | $114,900-11.5%$47/sqft |
Source: CENTURY 21 Smith Branch & Pope #127506 Report a problem | ||
| 6/6/2017 | Listed for sale | $129,900$53/sqft |
Source: Century 21 Smith Branch & Pope, LLC. #127506 Report a problem | ||
| 4/1/2017 | Listing removed | $129,900$53/sqft |
Source: CENTURY 21 Smith Branch & Pope #125689 Report a problem | ||
| 1/30/2017 | Price change | $129,900-7.1%$53/sqft |
Source: CENTURY 21 Smith Branch & Pope #125689 Report a problem | ||
| 3/28/2016 | Price change | $139,900-1.4%$57/sqft |
Source: CENTURY 21 Smith Branch & Pope #125689 Report a problem | ||
| 2/20/2016 | Listed for sale | $141,900+158%$58/sqft |
Source: Century 21 Smith Branch & Pope, LLC. #125689 Report a problem | ||
| 6/15/2015 | Sold | $55,000-56.2%$22/sqft |
Source: Public Record Report a problem | ||
| 11/6/2007 | Sold | $125,443$51/sqft |
Source: Public Record Report a problem | ||
Public tax history
Public tax history
| Year | Property taxes | Tax assessment |
|---|---|---|
| 2024 | $2,629 +12.7% | $90,040 +12.6% |
| 2023 | $2,333 +2.7% | $80,000 +9.7% |
| 2022 | $2,272 +12.5% | $72,920 +14% |
| 2021 | $2,019 -1.7% | $63,960 -2.2% |
| 2020 | $2,055 +16.2% | $65,400 +18.1% |
| 2019 | $1,768 +32.4% | $55,400 -1% |
| 2018 | $1,336 -15% | $55,960 +3.3% |
| 2017 | $1,570 -1% | $54,160 -1% |
| 2016 | $1,587 | $54,720 -0.1% |
| 2015 | -- | $54,760 -2.9% |
| 2014 | -- | $56,400 |
| 2013 | -- | $56,400 |
| 2012 | -- | -- |
| 2011 | -- | -- |
| 2010 | -- | -- |
| 2009 | -- | -- |
Find assessor info on the county website
BuyAbility℠ payment
Est. payment
$1,488/mo
Principal & interest
$1233
Property taxes
$255
Climate risks
Neighborhood: 31625
Nearby schools
GreatSchools rating
- 4/10North Brooks Elementary SchoolGrades: K-5Distance: 4.2 mi
- 5/10Brooks County Middle SchoolGrades: 6-8Distance: 13 mi
- 5/10Brooks County High SchoolGrades: 9-12Distance: 13.2 mi
