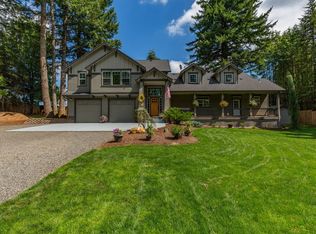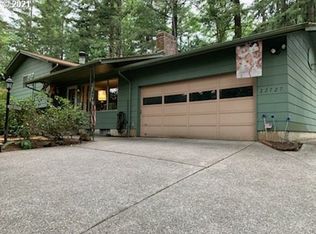Custom built home on private wooded acreage 3 ponds, fruit trees, grape vines & more! This gorgeous top of the line home features 4 bed, 2 bath. 11 ft ceilings throughout, custom maple cabinetry, crown molding and trim, granite countertops, high end appliances, radiant heated floors, AC, built-in vacuum system. Abundant storage throughout including a 1412 sqft oversized 3 car garage, enormous lean to for outdoor storage & RV hookup. Deck & patio that wraps around home. A perfect slice of heaven!
This property is off market, which means it's not currently listed for sale or rent on Zillow. This may be different from what's available on other websites or public sources.

