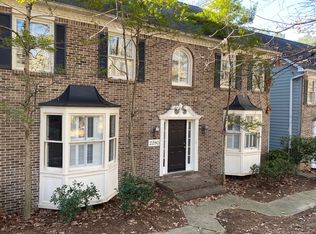Closed
$560,000
2276 Defoors Ferry Rd NW, Atlanta, GA 30318
3beds
2,144sqft
Single Family Residence
Built in 1983
4,051.08 Square Feet Lot
$585,400 Zestimate®
$261/sqft
$3,179 Estimated rent
Home value
$585,400
$556,000 - $615,000
$3,179/mo
Zestimate® history
Loading...
Owner options
Explore your selling options
What's special
Welcome home to the Upper Westside! Nestled along the curvy drive of Defoors Ferry, you feel as if you're tucked away in the quiet green woods. It's the best of both worlds--lush, green views out every window, and with all the windows comes an abundance of natural light in every room. Beautiful wood floors, newer windows and appliances, updated kitchen and primary bath; the list goes on. The floor plan is ideal for entertaining and the open kitchen, with breakfast room and direct access to the expansive deck, will be the heart of the home! Several additional rooms offer options for use--your home office, gym, music room, etc. The primary bedroom and en-suite bath will indulge you with its spa-like feel, high ceilings and large walk-in closet. This well maintained, 3 bed/2.5 bath home is close to the Beltline, Westside Provisions District, breweries, and an abundance of other dining and retail shops. Zoned to Morris Brandon Elementary. Welcome home to Defoors Place! You're going to love this little community and all it offers!
Zillow last checked: 8 hours ago
Listing updated: March 08, 2024 at 11:24am
Listed by:
Susan Hawkins 4049812881,
Keller Williams Realty
Bought with:
Emily Hanley, 387577
Bolst, Inc.
Source: GAMLS,MLS#: 10195797
Facts & features
Interior
Bedrooms & bathrooms
- Bedrooms: 3
- Bathrooms: 3
- Full bathrooms: 2
- 1/2 bathrooms: 1
Dining room
- Features: Separate Room
Kitchen
- Features: Breakfast Room, Pantry
Heating
- Central, Natural Gas, Zoned
Cooling
- Central Air, Electric, Zoned
Appliances
- Included: Dishwasher, Disposal, Dryer, Gas Water Heater, Oven/Range (Combo), Refrigerator, Washer
- Laundry: In Hall, Upper Level
Features
- Double Vanity, Walk-In Closet(s)
- Flooring: Hardwood, Stone
- Windows: Double Pane Windows, Window Treatments
- Basement: None
- Attic: Pull Down Stairs
- Number of fireplaces: 1
- Fireplace features: Gas Log, Gas Starter, Living Room
- Common walls with other units/homes: No Common Walls
Interior area
- Total structure area: 2,144
- Total interior livable area: 2,144 sqft
- Finished area above ground: 2,144
- Finished area below ground: 0
Property
Parking
- Total spaces: 2
- Parking features: Attached, Basement, Garage, Garage Door Opener, Side/Rear Entrance
- Has attached garage: Yes
Features
- Levels: Three Or More
- Stories: 3
- Patio & porch: Deck
- Has view: Yes
- View description: City
- Body of water: None
Lot
- Size: 4,051 sqft
- Features: Zero Lot Line
Details
- Parcel number: 17 019400060251
Construction
Type & style
- Home type: SingleFamily
- Architectural style: Brick Front,Cluster,Traditional
- Property subtype: Single Family Residence
Materials
- Brick, Vinyl Siding
- Foundation: Slab
- Roof: Composition
Condition
- Resale
- New construction: No
- Year built: 1983
Utilities & green energy
- Sewer: Public Sewer
- Water: Public
- Utilities for property: Cable Available, Electricity Available, High Speed Internet, Natural Gas Available, Phone Available, Sewer Available, Water Available
Community & neighborhood
Security
- Security features: Carbon Monoxide Detector(s), Security System, Smoke Detector(s)
Community
- Community features: Near Public Transport, Walk To Schools, Near Shopping
Location
- Region: Atlanta
- Subdivision: Defoors Place
HOA & financial
HOA
- Has HOA: Yes
- HOA fee: $2,760 annually
- Services included: Maintenance Grounds
Other
Other facts
- Listing agreement: Exclusive Right To Sell
- Listing terms: Cash,Conventional,FHA,VA Loan
Price history
| Date | Event | Price |
|---|---|---|
| 9/15/2023 | Sold | $560,000+1.8%$261/sqft |
Source: | ||
| 9/3/2023 | Pending sale | $550,000$257/sqft |
Source: | ||
| 8/29/2023 | Contingent | $550,000$257/sqft |
Source: | ||
| 8/24/2023 | Listed for sale | $550,000+35.8%$257/sqft |
Source: | ||
| 12/10/2019 | Sold | $405,000$189/sqft |
Source: | ||
Public tax history
| Year | Property taxes | Tax assessment |
|---|---|---|
| 2024 | $6,521 +82.3% | $219,560 +28.3% |
| 2023 | $3,577 -32.6% | $171,080 -2.4% |
| 2022 | $5,310 +8.1% | $175,240 +8.8% |
Find assessor info on the county website
Neighborhood: Underwood Hills
Nearby schools
GreatSchools rating
- 8/10Brandon Elementary SchoolGrades: PK-5Distance: 1.3 mi
- 6/10Sutton Middle SchoolGrades: 6-8Distance: 1.8 mi
- 8/10North Atlanta High SchoolGrades: 9-12Distance: 3.5 mi
Schools provided by the listing agent
- Elementary: Brandon Primary/Elementary
- Middle: Sutton
- High: North Atlanta
Source: GAMLS. This data may not be complete. We recommend contacting the local school district to confirm school assignments for this home.
Get a cash offer in 3 minutes
Find out how much your home could sell for in as little as 3 minutes with a no-obligation cash offer.
Estimated market value$585,400
Get a cash offer in 3 minutes
Find out how much your home could sell for in as little as 3 minutes with a no-obligation cash offer.
Estimated market value
$585,400
