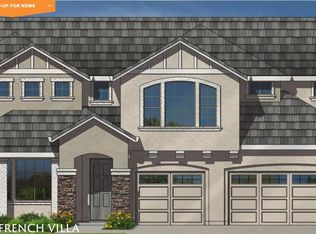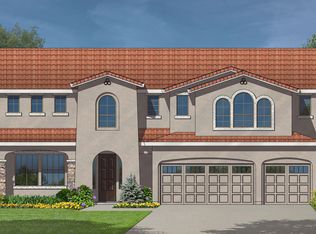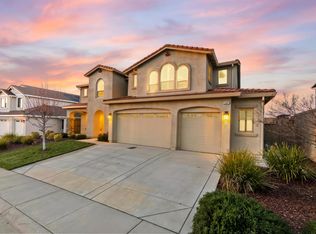Closed
$1,225,000
2276 Ranch View Dr, Rocklin, CA 95765
5beds
3,877sqft
Single Family Residence
Built in 2021
9,339.26 Square Feet Lot
$1,206,100 Zestimate®
$316/sqft
$3,274 Estimated rent
Home value
$1,206,100
$1.11M - $1.31M
$3,274/mo
Zestimate® history
Loading...
Owner options
Explore your selling options
What's special
Welcome to your dream home in the highly desirable Whitney Ranch community! This stunning property offers 5 bedrooms and 5 bathrooms, including a private 1-bed/1-bath casita with its own entrance, perfect for guests or multigenerational living. The main home features an open floor plan with elegant vinyl flooring and plantation shutters throughout. Newly installed lighting and accent walls add warmth and sophistication. The chef's kitchen is a showpiece, highlighted by quartz countertops, a wine fridge, and a double oven. Retreat to the expansive primary suite, complete with a spa-inspired bath featuring a soaking tub and dual shower heads. Enjoy breathtaking sunset views from the front porch or relax in the backyard oasis, featuring a covered patio with a fireplace ideal for year-round entertaining. The beautifully landscaped yard also has approved plans for a pool. Powered by 40 solar panels, this eco-friendly home blends luxury with sustainability. As a Whitney Ranch resident, enjoy access to scenic trails, five parks, two pools, a clubhouse, a fitness center, and top-rated schools. Schedule your tour today and discover the best of Whitney Ranch living!
Zillow last checked: 8 hours ago
Listing updated: May 07, 2025 at 01:52pm
Listed by:
Cyndy Silva DRE #01945276 916-878-6391,
eXp Realty of California Inc
Bought with:
Brian Badolato, DRE #02205203
eXp Realty of Northern California, Inc.
Source: MetroList Services of CA,MLS#: 225024517Originating MLS: MetroList Services, Inc.
Facts & features
Interior
Bedrooms & bathrooms
- Bedrooms: 5
- Bathrooms: 5
- Full bathrooms: 5
Dining room
- Features: Formal Room
Kitchen
- Features: Pantry Closet, Quartz Counter, Island w/Sink
Heating
- Central
Cooling
- Central Air
Appliances
- Laundry: Cabinets, Sink, Inside Room
Features
- Flooring: Carpet, Vinyl
- Has fireplace: No
Interior area
- Total interior livable area: 3,877 sqft
Property
Parking
- Total spaces: 3
- Parking features: Attached
- Attached garage spaces: 3
Features
- Stories: 2
- Has private pool: Yes
- Pool features: Community, Pool/Spa Combo
Lot
- Size: 9,339 sqft
- Features: Auto Sprinkler F&R
Details
- Additional structures: Pool House
- Parcel number: 372180030000
- Zoning description: RES
- Special conditions: Standard
Construction
Type & style
- Home type: SingleFamily
- Property subtype: Single Family Residence
Materials
- Frame
- Foundation: Slab
- Roof: Tile
Condition
- Year built: 2021
Details
- Builder name: JMC Homes
Utilities & green energy
- Sewer: Public Sewer
- Water: Public
- Utilities for property: Public
Community & neighborhood
Location
- Region: Rocklin
HOA & financial
HOA
- Has HOA: Yes
- HOA fee: $82 monthly
- Amenities included: Barbecue, Playground, Pool, Clubhouse, Recreation Room, Recreation Facilities, Gym, Park
- Services included: Pool
Other
Other facts
- Price range: $1.2M - $1.2M
Price history
| Date | Event | Price |
|---|---|---|
| 11/11/2025 | Listing removed | $2,300$1/sqft |
Source: Zillow Rentals Report a problem | ||
| 11/9/2025 | Price change | $2,300+4.5%$1/sqft |
Source: Zillow Rentals Report a problem | ||
| 10/30/2025 | Listed for rent | $2,200$1/sqft |
Source: Zillow Rentals Report a problem | ||
| 5/5/2025 | Sold | $1,225,000-5.4%$316/sqft |
Source: MetroList Services of CA #225024517 Report a problem | ||
| 4/3/2025 | Pending sale | $1,295,000$334/sqft |
Source: MetroList Services of CA #225024517 Report a problem | ||
Public tax history
| Year | Property taxes | Tax assessment |
|---|---|---|
| 2025 | $12,455 +1.5% | $783,671 +2% |
| 2024 | $12,275 +1.3% | $768,306 +2% |
| 2023 | $12,122 +28.2% | $753,242 +47.1% |
Find assessor info on the county website
Neighborhood: 95765
Nearby schools
GreatSchools rating
- 9/10Quarry Trail ElementaryGrades: K-6Distance: 0.4 mi
- 7/10Granite Oaks Middle SchoolGrades: 7-8Distance: 1.3 mi
- 9/10Whitney High SchoolGrades: 9-12Distance: 1.2 mi
Get a cash offer in 3 minutes
Find out how much your home could sell for in as little as 3 minutes with a no-obligation cash offer.
Estimated market value$1,206,100
Get a cash offer in 3 minutes
Find out how much your home could sell for in as little as 3 minutes with a no-obligation cash offer.
Estimated market value
$1,206,100


