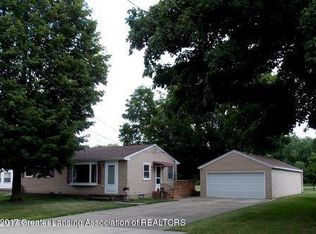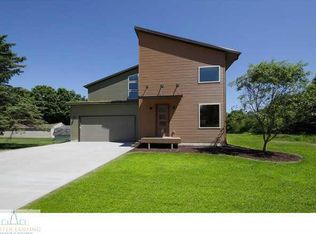Sold for $180,262
$180,262
2276 Reed St, Lansing, MI 48911
3beds
1,448sqft
Single Family Residence
Built in 1964
0.31 Acres Lot
$213,600 Zestimate®
$124/sqft
$1,858 Estimated rent
Home value
$213,600
$203,000 - $226,000
$1,858/mo
Zestimate® history
Loading...
Owner options
Explore your selling options
What's special
Welcome to 2276 Reed Street! This home is in Holt School District featuring 3 Bedrooms and 1.5 baths! Newer roof on the house, furnace, AC and Water Heater. Detached 2 car garage and partially finished basement! Refinished hardwood flooring throughout the home.
Eat in kitchen with a sliding glass door that leads to the new deck. Covered front porch to enjoy the summer nights! This home is located on a dead end street! Schedule your showing today!
Zillow last checked: 8 hours ago
Listing updated: January 13, 2025 at 11:26am
Listed by:
Teresa Redfield 517-331-0773,
Keller Williams Realty Lansing
Bought with:
Lisa Kay Vermetti, 6​5​0​6​0​4​9​2​0​2
Keller Williams Realty Lansing
Source: Greater Lansing AOR,MLS#: 279160
Facts & features
Interior
Bedrooms & bathrooms
- Bedrooms: 3
- Bathrooms: 2
- Full bathrooms: 1
- 1/2 bathrooms: 1
Primary bedroom
- Level: First
- Area: 121 Square Feet
- Dimensions: 11 x 11
Bedroom 2
- Level: First
- Area: 110 Square Feet
- Dimensions: 11 x 10
Bedroom 3
- Level: First
- Area: 88 Square Feet
- Dimensions: 11 x 8
Dining room
- Description: combo with kitchen
- Level: First
- Area: 154 Square Feet
- Dimensions: 14 x 11
Family room
- Level: Basement
- Area: 440 Square Feet
- Dimensions: 40 x 11
Kitchen
- Description: combo with dining
- Level: First
- Area: 154 Square Feet
- Dimensions: 14 x 11
Living room
- Level: First
- Area: 198 Square Feet
- Dimensions: 18 x 11
Heating
- Natural Gas
Cooling
- Central Air
Appliances
- Included: Gas Oven, Microwave, Washer/Dryer, Water Heater, Refrigerator, Free-Standing Gas Range, Dishwasher
- Laundry: Gas Dryer Hookup, In Basement, Laundry Room
Features
- Ceiling Fan(s), Eat-in Kitchen, High Speed Internet, Laminate Counters, Smart Thermostat
- Flooring: Carpet, Ceramic Tile, Hardwood
- Windows: Bay Window(s), Double Pane Windows
- Basement: Full,Partially Finished,Sump Pump
- Has fireplace: No
- Fireplace features: None
Interior area
- Total structure area: 2,016
- Total interior livable area: 1,448 sqft
- Finished area above ground: 1,008
- Finished area below ground: 440
Property
Parking
- Total spaces: 2
- Parking features: Detached, Garage Door Opener, Garage Faces Front
- Garage spaces: 2
Features
- Levels: One
- Stories: 1
- Patio & porch: Covered, Deck, Front Porch
- Exterior features: Rain Gutters
- Fencing: None
Lot
- Size: 0.31 Acres
- Dimensions: 90 x 150
- Features: Back Yard, Front Yard, Corner Lot
Details
- Additional structures: Shed(s)
- Foundation area: 1008
- Parcel number: 33250517279005
- Zoning description: Zoning
- Other equipment: Dehumidifier
Construction
Type & style
- Home type: SingleFamily
- Architectural style: Ranch
- Property subtype: Single Family Residence
Materials
- Aluminum Siding
- Foundation: Block
- Roof: Shingle
Condition
- Year built: 1964
Utilities & green energy
- Electric: 100 Amp Service
- Sewer: Public Sewer
- Water: Public
- Utilities for property: High Speed Internet Available
Community & neighborhood
Security
- Security features: Smoke Detector(s)
Location
- Region: Lansing
- Subdivision: Higgins
Other
Other facts
- Listing terms: Cash,Conventional,FHA,MSHDA
- Road surface type: Asphalt
Price history
| Date | Event | Price |
|---|---|---|
| 4/10/2024 | Sold | $180,262+3.1%$124/sqft |
Source: | ||
| 3/29/2024 | Pending sale | $174,900$121/sqft |
Source: | ||
| 3/16/2024 | Contingent | $174,900$121/sqft |
Source: | ||
| 3/12/2024 | Listed for sale | $174,900+15.8%$121/sqft |
Source: | ||
| 9/28/2022 | Sold | $151,000+9.8%$104/sqft |
Source: | ||
Public tax history
| Year | Property taxes | Tax assessment |
|---|---|---|
| 2024 | $3,867 | $92,500 +19.4% |
| 2023 | -- | $77,500 +14.3% |
| 2022 | -- | $67,800 +8% |
Find assessor info on the county website
Neighborhood: 48911
Nearby schools
GreatSchools rating
- 4/10Washington Woods Middle SchoolGrades: 5-6Distance: 0.5 mi
- 3/10Holt Junior High SchoolGrades: 7-8Distance: 2.4 mi
- 8/10Holt Senior High SchoolGrades: 9-12Distance: 1 mi
Schools provided by the listing agent
- High: Holt/Dimondale
Source: Greater Lansing AOR. This data may not be complete. We recommend contacting the local school district to confirm school assignments for this home.
Get pre-qualified for a loan
At Zillow Home Loans, we can pre-qualify you in as little as 5 minutes with no impact to your credit score.An equal housing lender. NMLS #10287.
Sell with ease on Zillow
Get a Zillow Showcase℠ listing at no additional cost and you could sell for —faster.
$213,600
2% more+$4,272
With Zillow Showcase(estimated)$217,872

