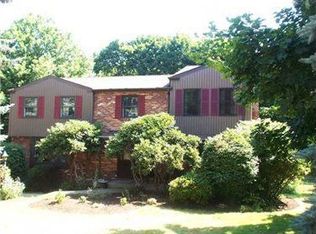Sold for $490,000
$490,000
2276 Rochester Rd, Pittsburgh, PA 15237
4beds
2,262sqft
Single Family Residence
Built in 1977
0.46 Acres Lot
$488,600 Zestimate®
$217/sqft
$2,945 Estimated rent
Home value
$488,600
$459,000 - $518,000
$2,945/mo
Zestimate® history
Loading...
Owner options
Explore your selling options
What's special
Beautiful 4-bedroom colonial in Franklin Park, North Allegheny Schools! Marble floors welcome you into the entry and kitchen. The generously sized family room features custom built-ins and a brick gas fireplace. The eat-in kitchen features granite countertops and custom cabinetry. The living room is light and bright and would also be large enough for a home office. Entertain friends and family in the formal dining room. Upstairs you'll find four spacious bedrooms, including an Owners suite with an updated bath featuring a granite vanity and glass shower. The hall bath is updated with a jetted tub, granite vanity. Hardwood floors accent the 2nd and 3rd bedrooms. The walkout finished basement adds versatile living space. Step out to the covered Trex-style deck overlooking a large, park-like yard, ideal for all of your outdoor activities. Conveniently located close to schools, shopping, and major highways, this home is sure to please.
Zillow last checked: 8 hours ago
Listing updated: August 25, 2025 at 02:01pm
Listed by:
Dave McSwigan 412-366-1600,
COLDWELL BANKER REALTY
Bought with:
Lexi Mayorova, RS337619
COLDWELL BANKER REALTY
Source: WPMLS,MLS#: 1709397 Originating MLS: West Penn Multi-List
Originating MLS: West Penn Multi-List
Facts & features
Interior
Bedrooms & bathrooms
- Bedrooms: 4
- Bathrooms: 3
- Full bathrooms: 2
- 1/2 bathrooms: 1
Primary bedroom
- Level: Upper
- Dimensions: 17x13
Bedroom 2
- Level: Upper
- Dimensions: 16x12
Bedroom 3
- Level: Upper
- Dimensions: 15x11
Bedroom 4
- Level: Upper
- Dimensions: 11x10
Dining room
- Level: Main
- Dimensions: 12x11
Family room
- Level: Main
- Dimensions: 22x13
Kitchen
- Level: Main
- Dimensions: 16x11
Living room
- Level: Main
- Dimensions: 18x13
Heating
- Forced Air, Gas
Cooling
- Central Air
Appliances
- Included: Some Gas Appliances, Dishwasher, Disposal, Refrigerator, Stove
Features
- Pantry
- Flooring: Carpet, Hardwood, Tile
- Basement: Finished,Walk-Out Access
- Number of fireplaces: 1
- Fireplace features: Family/Living/Great Room
Interior area
- Total structure area: 2,262
- Total interior livable area: 2,262 sqft
Property
Parking
- Total spaces: 2
- Parking features: Built In, Garage Door Opener
- Has attached garage: Yes
Features
- Levels: Two
- Stories: 2
Lot
- Size: 0.46 Acres
- Dimensions: 0.459
Details
- Parcel number: 0823L00239000000
Construction
Type & style
- Home type: SingleFamily
- Architectural style: Colonial,Two Story
- Property subtype: Single Family Residence
Materials
- Brick
- Roof: Asphalt
Condition
- Resale
- Year built: 1977
Details
- Warranty included: Yes
Utilities & green energy
- Sewer: Public Sewer
- Water: Public
Community & neighborhood
Location
- Region: Pittsburgh
Price history
| Date | Event | Price |
|---|---|---|
| 8/25/2025 | Sold | $490,000-5.8%$217/sqft |
Source: | ||
| 7/20/2025 | Pending sale | $519,900$230/sqft |
Source: | ||
| 7/3/2025 | Listed for sale | $519,900+153.6%$230/sqft |
Source: | ||
| 9/30/2010 | Sold | $205,000-17.7%$91/sqft |
Source: WPMLS #827331 Report a problem | ||
| 6/9/2010 | Listed for sale | $249,000$110/sqft |
Source: Northwood Realty Services #827331 Report a problem | ||
Public tax history
| Year | Property taxes | Tax assessment |
|---|---|---|
| 2025 | $4,880 +7.3% | $176,600 |
| 2024 | $4,549 +444.6% | $176,600 |
| 2023 | $835 | $176,600 |
Find assessor info on the county website
Neighborhood: 15237
Nearby schools
GreatSchools rating
- 7/10Ingomar El SchoolGrades: K-5Distance: 1.2 mi
- 5/10Ingomar Middle SchoolGrades: 6-8Distance: 0.6 mi
- 9/10North Allegheny Senior High SchoolGrades: 9-12Distance: 2.2 mi
Schools provided by the listing agent
- District: North Allegheny
Source: WPMLS. This data may not be complete. We recommend contacting the local school district to confirm school assignments for this home.
Get pre-qualified for a loan
At Zillow Home Loans, we can pre-qualify you in as little as 5 minutes with no impact to your credit score.An equal housing lender. NMLS #10287.
