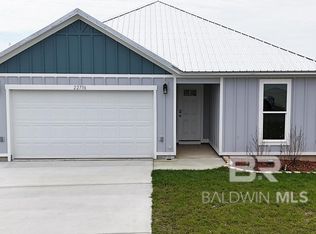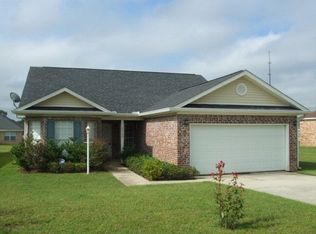Closed
$320,000
22764 Respite Ln, Foley, AL 36535
3beds
2,012sqft
Residential
Built in 2006
7,187.4 Square Feet Lot
$321,100 Zestimate®
$159/sqft
$1,969 Estimated rent
Home value
$321,100
$305,000 - $337,000
$1,969/mo
Zestimate® history
Loading...
Owner options
Explore your selling options
What's special
LOVELY HOME IN WELL MAINTAINED COMMUNITY! BRICK 3 BEDROOM 2 BATHROOM WITH LARGE SUN ROOM AND VERY LARGE DECK OVERLOOKING A PRIVATE BACKYARD - NEW STOVE, NEW GARAGE DOOR TWO CAR GARAGE - COMMUNITY OFFERS CLUB HOUSE, POOL, PICKLE BALL AND TENNIS COURTS PLUS LAKE FRONT GAZEBO - STAINLESS APPLIANCES - FULL SIZE WASHER AND DRYER - CONVENIENTLY LOCATED NEAR FOLEY BEACH EXPRESS Buyer to verify all information during due diligence.
Zillow last checked: 8 hours ago
Listing updated: October 31, 2025 at 04:43pm
Listed by:
Lorraine Gatti PHONE:251-233-9790,
RE/MAX of Orange Beach
Bought with:
Aileen Fountain
eXp Realty Southern Branch
Source: Baldwin Realtors,MLS#: 380461
Facts & features
Interior
Bedrooms & bathrooms
- Bedrooms: 3
- Bathrooms: 2
- Full bathrooms: 2
- Main level bedrooms: 3
Primary bedroom
- Features: 1st Floor Primary
- Level: Main
- Area: 252
- Dimensions: 14 x 18
Bedroom 2
- Level: Main
- Area: 144
- Dimensions: 12 x 12
Bedroom 3
- Level: Main
- Area: 144
- Dimensions: 12 x 12
Primary bathroom
- Features: Double Vanity, Jetted Tub, Separate Shower, Private Water Closet
Kitchen
- Level: Main
- Area: 140
- Dimensions: 10 x 14
Heating
- Electric, Heat Pump
Appliances
- Included: Dishwasher, Disposal, Dryer, Microwave, Other, Electric Range, Refrigerator w/Ice Maker, Washer
Features
- Ceiling Fan(s), Split Bedroom Plan
- Flooring: Tile
- Windows: Window Treatments
- Has basement: No
- Has fireplace: No
Interior area
- Total structure area: 2,012
- Total interior livable area: 2,012 sqft
Property
Parking
- Total spaces: 2
- Parking features: Garage, Garage Door Opener
- Has garage: Yes
- Covered spaces: 2
Features
- Levels: One
- Stories: 1
- Pool features: Community
- Has spa: Yes
- Has view: Yes
- View description: None
- Waterfront features: No Waterfront
Lot
- Size: 7,187 sqft
- Dimensions: 55.2 x 130.2
- Features: Less than 1 acre, Level, No Trees, Subdivided
Details
- Parcel number: 272235
Construction
Type & style
- Home type: SingleFamily
- Architectural style: Contemporary
- Property subtype: Residential
Materials
- Brick
- Foundation: Slab
- Roof: Composition
Condition
- Resale
- New construction: No
- Year built: 2006
Utilities & green energy
- Electric: Baldwin EMC
- Sewer: Baldwin Co Sewer Service
- Utilities for property: Riviera Utilities, Cable Connected
Community & neighborhood
Security
- Security features: Smoke Detector(s)
Community
- Community features: Clubhouse, Gazebo, Landscaping, Pool, Tennis Court(s)
Location
- Region: Foley
- Subdivision: Leisure Lake
HOA & financial
HOA
- Has HOA: Yes
- HOA fee: $420 annually
- Services included: Association Management, Insurance, Maintenance Grounds, Other-See Remarks, Reserve Fund, Taxes-Common Area, Clubhouse
Other
Other facts
- Price range: $320K - $320K
- Ownership: Whole/Full
Price history
| Date | Event | Price |
|---|---|---|
| 10/31/2025 | Sold | $320,000-4.5%$159/sqft |
Source: | ||
| 10/10/2025 | Pending sale | $335,000$167/sqft |
Source: | ||
| 8/10/2025 | Price change | $335,000-2.9%$167/sqft |
Source: | ||
| 6/9/2025 | Listed for sale | $344,900+18.9%$171/sqft |
Source: | ||
| 3/30/2022 | Sold | $290,000-1.7%$144/sqft |
Source: | ||
Public tax history
| Year | Property taxes | Tax assessment |
|---|---|---|
| 2025 | $1,933 -0.6% | $58,580 -0.6% |
| 2024 | $1,945 -3.5% | $58,940 -3.5% |
| 2023 | $2,015 | $61,060 +13.7% |
Find assessor info on the county website
Neighborhood: 36535
Nearby schools
GreatSchools rating
- 3/10Florence B Mathis ElementaryGrades: PK-6Distance: 4.1 mi
- 4/10Foley Middle SchoolGrades: 7-8Distance: 4.8 mi
- 7/10Foley High SchoolGrades: 9-12Distance: 3.7 mi
Schools provided by the listing agent
- Elementary: Foley Elementary
- Middle: Foley Middle
- High: Foley High
Source: Baldwin Realtors. This data may not be complete. We recommend contacting the local school district to confirm school assignments for this home.
Get pre-qualified for a loan
At Zillow Home Loans, we can pre-qualify you in as little as 5 minutes with no impact to your credit score.An equal housing lender. NMLS #10287.
Sell for more on Zillow
Get a Zillow Showcase℠ listing at no additional cost and you could sell for .
$321,100
2% more+$6,422
With Zillow Showcase(estimated)$327,522

