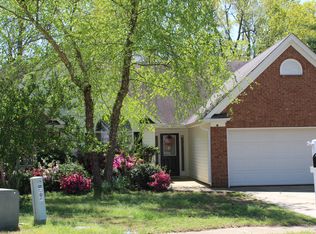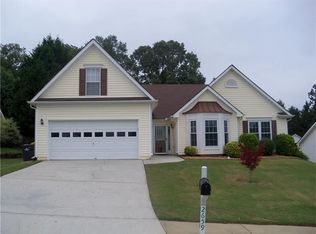Closed
$410,000
2277 Lazy Days Rd, Dacula, GA 30019
3beds
1,683sqft
Single Family Residence
Built in 1999
0.56 Acres Lot
$405,000 Zestimate®
$244/sqft
$2,110 Estimated rent
Home value
$405,000
$373,000 - $441,000
$2,110/mo
Zestimate® history
Loading...
Owner options
Explore your selling options
What's special
Charming One-Level Living in Dacula - No HOA + Mill Creek Schools! Welcome to this move-in ready 3-bedroom, 2-bath RANCH tucked away on a private .56-ACRE CUL-DE-SAC lot in the back of a quiet neighborhood. The real showstopper is your private backyard retreat featuring huge PERGOLA added to back of home with 2 ceiling fans creating inviting space to gather, entertain and enjoy the outdoors. Backyard is fully fenced with FIREPIT area and a STORAGE SHED for extra space. Mature landscaping adds privacy and curb appeal. This well-maintained home features fresh exterior paint, a NEWER ROOF, high end variable speed HVAC, and durable laminate flooring. The over-sized primary suite features sitting area and spa-like en-suite with double vanity. Spacious secondary bedrooms and full bathroom. The gourmet kitchen features granite counters, gas range, pantry and spacious breakfast area - ideal for everyday living or entertaining. A soaring vaulted great room with fireplace creates an inviting space, while the FORMAL DINING ROOM adds a touch of elegance. A peaceful and private retreat, just minutes from schools, shopping, Mall of GA, Interstates and parks. No HOA means more freedom to make it your own. Rarely do homes with this much land, privacy, and charm come available in such a prime location don't miss this Dacula gem!
Zillow last checked: 8 hours ago
Listing updated: August 01, 2025 at 10:01am
Listed by:
Jennifer H Grieve 678-860-3972,
RE/MAX Legends
Bought with:
Non Mls Salesperson, 444445
Non-Mls Company
Source: GAMLS,MLS#: 10538568
Facts & features
Interior
Bedrooms & bathrooms
- Bedrooms: 3
- Bathrooms: 2
- Full bathrooms: 2
- Main level bathrooms: 2
- Main level bedrooms: 3
Dining room
- Features: Separate Room
Kitchen
- Features: Breakfast Area, Breakfast Bar, Breakfast Room, Pantry, Solid Surface Counters
Heating
- Central, Natural Gas
Cooling
- Ceiling Fan(s), Central Air
Appliances
- Included: Dishwasher, Disposal, Gas Water Heater, Oven/Range (Combo), Stainless Steel Appliance(s)
- Laundry: In Kitchen, Other
Features
- Double Vanity, High Ceilings, Master On Main Level, Separate Shower, Soaking Tub, Tile Bath, Tray Ceiling(s), Vaulted Ceiling(s), Walk-In Closet(s)
- Flooring: Carpet, Hardwood
- Windows: Double Pane Windows
- Basement: None
- Attic: Pull Down Stairs
- Number of fireplaces: 1
- Fireplace features: Family Room
- Common walls with other units/homes: No Common Walls
Interior area
- Total structure area: 1,683
- Total interior livable area: 1,683 sqft
- Finished area above ground: 1,683
- Finished area below ground: 0
Property
Parking
- Parking features: Garage, Garage Door Opener, Kitchen Level
- Has garage: Yes
Accessibility
- Accessibility features: Accessible Entrance
Features
- Levels: One
- Stories: 1
- Patio & porch: Patio
- Exterior features: Garden, Other
- Fencing: Fenced,Wood
- Body of water: None
Lot
- Size: 0.56 Acres
- Features: Cul-De-Sac, Level, Private
- Residential vegetation: Partially Wooded
Details
- Additional structures: Shed(s)
- Parcel number: R3001B110
Construction
Type & style
- Home type: SingleFamily
- Architectural style: Brick Front,Ranch,Traditional
- Property subtype: Single Family Residence
Materials
- Vinyl Siding
- Foundation: Slab
- Roof: Composition
Condition
- Resale
- New construction: No
- Year built: 1999
Utilities & green energy
- Sewer: Public Sewer
- Water: Public
- Utilities for property: Cable Available, Electricity Available, High Speed Internet, Natural Gas Available, Phone Available, Sewer Connected, Underground Utilities, Water Available
Community & neighborhood
Security
- Security features: Open Access, Smoke Detector(s)
Community
- Community features: Sidewalks, Street Lights, Walk To Schools, Near Shopping
Location
- Region: Dacula
- Subdivision: Meridian Hill
HOA & financial
HOA
- Has HOA: No
- Services included: None
Other
Other facts
- Listing agreement: Exclusive Right To Sell
- Listing terms: Cash,Conventional,FHA,VA Loan
Price history
| Date | Event | Price |
|---|---|---|
| 8/19/2025 | Listing removed | $2,500$1/sqft |
Source: Zillow Rentals Report a problem | ||
| 8/7/2025 | Listed for rent | $2,500$1/sqft |
Source: Zillow Rentals Report a problem | ||
| 7/28/2025 | Sold | $410,000-2.4%$244/sqft |
Source: | ||
| 6/25/2025 | Pending sale | $419,999$250/sqft |
Source: | ||
| 6/6/2025 | Listed for sale | $419,999+7.7%$250/sqft |
Source: | ||
Public tax history
Tax history is unavailable.
Find assessor info on the county website
Neighborhood: 30019
Nearby schools
GreatSchools rating
- 8/10Puckett's Mill Elementary SchoolGrades: PK-5Distance: 0.6 mi
- 7/10Frank N. Osborne Middle SchoolGrades: 6-8Distance: 3.7 mi
- 9/10Mill Creek High SchoolGrades: 9-12Distance: 3.5 mi
Schools provided by the listing agent
- Elementary: Pucketts Mill
- Middle: Frank N Osborne
- High: Mill Creek
Source: GAMLS. This data may not be complete. We recommend contacting the local school district to confirm school assignments for this home.
Get a cash offer in 3 minutes
Find out how much your home could sell for in as little as 3 minutes with a no-obligation cash offer.
Estimated market value
$405,000

