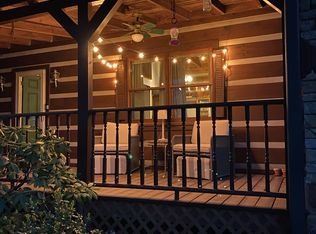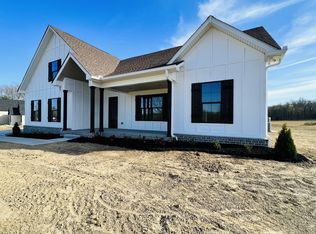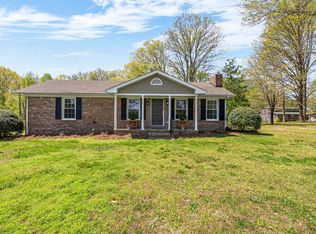Closed
$580,000
2277 Rock Bridge Rd, Portland, TN 37148
3beds
2,672sqft
Single Family Residence, Residential
Built in 2023
1.81 Acres Lot
$629,700 Zestimate®
$217/sqft
$2,840 Estimated rent
Home value
$629,700
$598,000 - $667,000
$2,840/mo
Zestimate® history
Loading...
Owner options
Explore your selling options
What's special
This jewel of a home is positively stunning. All brick, open design... Lovely great room with tons of windows allowing for natural lighting. Beautiful beams and gas fireplace add to it's elegant features. Designed to accommodate large furniture. Entertainers dream kitchen with stainless appliances, custom cabinetry, granite, spacious drawers, walk in pantry and coffee/bakers bar. incredible primary suite with double vanities, huge walk in closet, separate soaking tub and the most beautiful tiled shower. Huge upstairs bonus with half bath. Large laundry room with built in cabinets. Entertain guest or simply take in those afternoon sunsets and beautiful countryside views from the exquisite covered back patio. This home simply has it all.
Zillow last checked: 8 hours ago
Listing updated: September 17, 2024 at 06:50am
Listing Provided by:
Tina Wilkerson 615-519-3294,
Exit Realty Garden Gate Team
Bought with:
Christopher (Chris) Johnson, 359213
Zach Taylor Real Estate
Source: RealTracs MLS as distributed by MLS GRID,MLS#: 2567093
Facts & features
Interior
Bedrooms & bathrooms
- Bedrooms: 3
- Bathrooms: 3
- Full bathrooms: 2
- 1/2 bathrooms: 1
- Main level bedrooms: 3
Bedroom 1
- Area: 210 Square Feet
- Dimensions: 15x14
Bedroom 2
- Area: 143 Square Feet
- Dimensions: 13x11
Bedroom 3
- Area: 143 Square Feet
- Dimensions: 13x11
Bonus room
- Features: Over Garage
- Level: Over Garage
- Area: 616 Square Feet
- Dimensions: 28x22
Kitchen
- Features: Pantry
- Level: Pantry
- Area: 207 Square Feet
- Dimensions: 23x9
Living room
- Area: 483 Square Feet
- Dimensions: 23x21
Heating
- Electric, Heat Pump
Cooling
- Central Air, Electric
Appliances
- Included: Dishwasher, Microwave, Refrigerator, Electric Oven, Electric Range
Features
- Ceiling Fan(s), Walk-In Closet(s), Primary Bedroom Main Floor
- Flooring: Concrete
- Basement: Crawl Space
- Number of fireplaces: 1
Interior area
- Total structure area: 2,672
- Total interior livable area: 2,672 sqft
- Finished area above ground: 2,672
Property
Parking
- Total spaces: 2
- Parking features: Garage Door Opener, Attached, Concrete
- Attached garage spaces: 2
Features
- Levels: Two
- Stories: 2
- Patio & porch: Porch, Covered
Lot
- Size: 1.81 Acres
Details
- Parcel number: 041 06301 000
- Special conditions: Standard
Construction
Type & style
- Home type: SingleFamily
- Architectural style: Traditional
- Property subtype: Single Family Residence, Residential
Materials
- Brick
Condition
- New construction: Yes
- Year built: 2023
Utilities & green energy
- Sewer: Septic Tank
- Water: Public
- Utilities for property: Electricity Available, Water Available
Community & neighborhood
Location
- Region: Portland
- Subdivision: None
Price history
| Date | Event | Price |
|---|---|---|
| 10/30/2023 | Sold | $580,000-1.7%$217/sqft |
Source: | ||
| 9/28/2023 | Contingent | $589,900$221/sqft |
Source: | ||
| 9/5/2023 | Price change | $589,900-1.7%$221/sqft |
Source: | ||
| 7/21/2023 | Price change | $599,900-3.2%$225/sqft |
Source: | ||
| 7/14/2023 | Price change | $619,900-1.6%$232/sqft |
Source: | ||
Public tax history
| Year | Property taxes | Tax assessment |
|---|---|---|
| 2025 | $2,404 | $169,175 |
| 2024 | $2,404 +956.9% | $169,175 +1575% |
| 2023 | $227 -0.2% | $10,100 -75% |
Find assessor info on the county website
Neighborhood: 37148
Nearby schools
GreatSchools rating
- 5/10North Sumner Elementary SchoolGrades: K-5Distance: 4 mi
- 6/10Westmoreland Middle SchoolGrades: 6-8Distance: 8.4 mi
- 7/10Westmoreland High SchoolGrades: 9-12Distance: 8.7 mi
Schools provided by the listing agent
- Elementary: North Sumner Elementary
- Middle: Westmoreland Middle School
- High: Westmoreland High School
Source: RealTracs MLS as distributed by MLS GRID. This data may not be complete. We recommend contacting the local school district to confirm school assignments for this home.
Get a cash offer in 3 minutes
Find out how much your home could sell for in as little as 3 minutes with a no-obligation cash offer.
Estimated market value$629,700
Get a cash offer in 3 minutes
Find out how much your home could sell for in as little as 3 minutes with a no-obligation cash offer.
Estimated market value
$629,700


