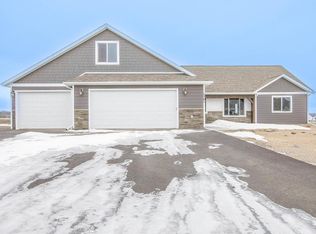Closed
Price Unknown
2277 Spring Wheat Loop, East Helena, MT 59635
4beds
2,322sqft
Single Family Residence
Built in 2022
2 Acres Lot
$746,200 Zestimate®
$--/sqft
$3,379 Estimated rent
Home value
$746,200
$694,000 - $806,000
$3,379/mo
Zestimate® history
Loading...
Owner options
Explore your selling options
What's special
Pristine and turn-key! This nearly new 2322 sf home is well-appointed and immaculately cared for. The neutral color palette allows a new owner the opportunity to move in and design decor as they prefer. The open floor plan is modern with warm traditional touches like the stone fireplace fascia with wood shiplap to the vaulted ceiling. Kitchen is functionally laid out with plenty of counter and food prep space, including room for all of your favorite kitchen appliances. Primary bedroom is en suite with large walk-in closet and primary bath, complete with large tile shower and complimentary tile flooring. Bonus room is perfect for fourth bedroom, tv room or gathering space. Upgrades in finishes include insulated and completely finished three-car garage, central A/C, approximately an acre of fenced yard, approach and culvert for eventual shop/RV pad. Views are panoramic, especially of the Spokane Hills. This home served by individual well 35 gpm, no monthly fees. Drone footage coming. SF is approximately 1974 main level and 346 on second level per builder plans, appraisal report, and assesor. Laundry/utility room features cabinets and sink and is conveniently adjacent to the owner's suite.
Zillow last checked: 8 hours ago
Listing updated: August 27, 2025 at 07:21am
Listed by:
Linda Crofts 406-439-4242,
Big Sky Brokers, LLC,
Gina Miranti-Mistry 406-439-2006,
Big Sky Brokers, LLC
Bought with:
Ashley Lucas, RRE-BRO-LIC-118663
Coldwell Banker Mountainside Realty
Source: MRMLS,MLS#: 30047135
Facts & features
Interior
Bedrooms & bathrooms
- Bedrooms: 4
- Bathrooms: 2
- Full bathrooms: 2
Heating
- Forced Air, Gas
Cooling
- Central Air
Appliances
- Included: Dishwasher, Disposal, Microwave, Range, Refrigerator
- Laundry: Washer Hookup
Features
- Basement: Crawl Space
- Number of fireplaces: 1
Interior area
- Total interior livable area: 2,322 sqft
- Finished area below ground: 0
Property
Parking
- Total spaces: 3
- Parking features: Garage - Attached
- Attached garage spaces: 3
Features
- Levels: One and One Half
- Patio & porch: Covered, Patio
- Exterior features: Propane Tank - Leased
- Fencing: Back Yard,Chain Link,Perimeter
Lot
- Size: 2 Acres
Details
- Parcel number: 05188936101530000
- Special conditions: Standard
Construction
Type & style
- Home type: SingleFamily
- Architectural style: Other
- Property subtype: Single Family Residence
Materials
- Foundation: Poured
Condition
- New construction: No
- Year built: 2022
Utilities & green energy
- Sewer: Private Sewer, Septic Tank
- Water: Well
- Utilities for property: Cable Connected, Electricity Connected, High Speed Internet Available, Propane
Community & neighborhood
Location
- Region: East Helena
HOA & financial
HOA
- Has HOA: Yes
- Amenities included: None
- Association name: Wheat Ridge Estates
Other
Other facts
- Listing agreement: Exclusive Right To Sell
- Road surface type: Asphalt
Price history
| Date | Event | Price |
|---|---|---|
| 8/26/2025 | Sold | -- |
Source: | ||
| 5/27/2025 | Price change | $749,000-1.3%$323/sqft |
Source: | ||
| 4/25/2025 | Listed for sale | $759,000+8.4%$327/sqft |
Source: | ||
| 7/28/2022 | Sold | -- |
Source: | ||
| 6/6/2022 | Contingent | $699,900$301/sqft |
Source: | ||
Public tax history
| Year | Property taxes | Tax assessment |
|---|---|---|
| 2024 | $3,058 -26.3% | $570,300 |
| 2023 | $4,148 +518.9% | $570,300 +672.8% |
| 2022 | $670 -7.4% | $73,800 |
Find assessor info on the county website
Neighborhood: 59635
Nearby schools
GreatSchools rating
- NAEastgate SchoolGrades: PK-KDistance: 4.5 mi
- 7/10East Valley Middle SchoolGrades: 6-8Distance: 5.1 mi
- NAEast Helena High SchoolGrades: 9-12Distance: 5.7 mi
