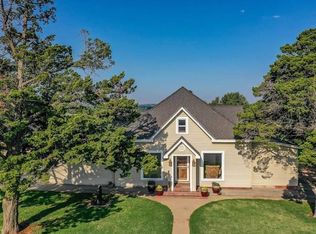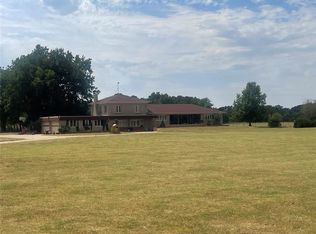Gorgeous one of kind home completely remodeled inside and out sitting on 11.78 acres on the East edge of Clinton. This home features 4 bedrooms, 2 full and 2 1/2 baths, large open floor plan with living, dining and kitchen. The kitchen has beautiful granite counter tops, pull out drawers, an island with prep sink and ice maker, and breakfast bar. Nice study or den, and the master suite is very nice with walk in shower, Jacuzzi tub, walk in closet and double vanities. There are 3 barns one is 42X90 with living quarters and lean to second one is 40X60 with concrete floor and the 3rd one is 40X50 with a dirt floor, there are also corrals. Back covered patio with an under ground swimming pool (3-10 ft) There are too many amenities to mention this is a MUST SEE!!
This property is off market, which means it's not currently listed for sale or rent on Zillow. This may be different from what's available on other websites or public sources.

