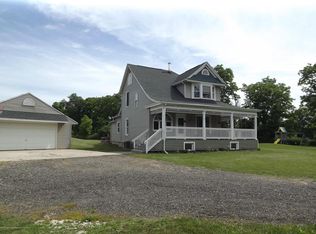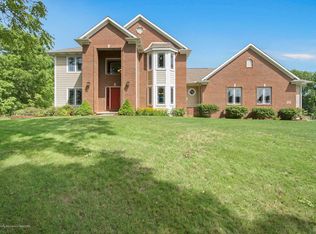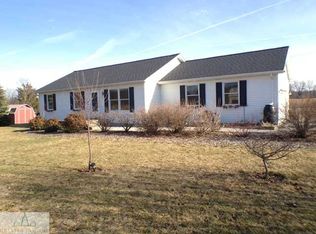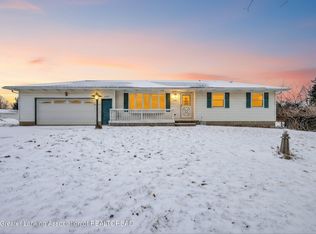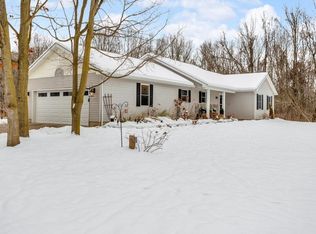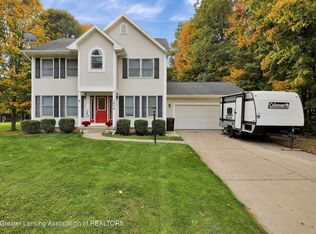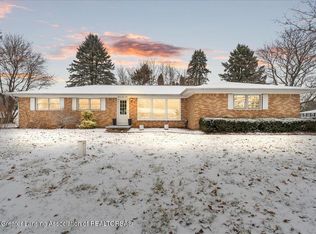Welcome home to Charlotte MI! This beautifully maintained property is your next dream home! Nestled on just under 13 acres you will find the scenery to be both peaceful and adventurous. You will also enjoy a large pole barn set up with electricity for all of your boating and RV needs as well as a second barn for more. Inside you will find 3 bedrooms and 3 bathrooms along with many rooms to host! An additional sun/4 seasons room was added connecting it to the second garage space. Downstairs is the possibility for a MIL suite with appliances and hookups already established and a cozy fireplace ready for those cold Michigan winters. This home is truly a must see and ready for its next owners to add their finishing touches to an already breathtaking home. Schedule your private showing today!
For sale
$489,000
2278 Narrow Lake Rd, Charlotte, MI 48813
3beds
4,304sqft
Est.:
Single Family Residence
Built in 1985
13 Acres Lot
$-- Zestimate®
$114/sqft
$-- HOA
What's special
- 241 days |
- 1,629 |
- 44 |
Zillow last checked: 8 hours ago
Listing updated: September 13, 2025 at 11:31pm
Listed by:
Jennifer Sparks 616-635-1303,
EXIT Realty Home Partners 517-803-2345
Source: Greater Lansing AOR,MLS#: 288365
Tour with a local agent
Facts & features
Interior
Bedrooms & bathrooms
- Bedrooms: 3
- Bathrooms: 3
- Full bathrooms: 3
Primary bedroom
- Level: First
- Area: 198.56 Square Feet
- Dimensions: 14.6 x 13.6
Bedroom 2
- Level: First
- Area: 139.7 Square Feet
- Dimensions: 12.7 x 11
Bedroom 3
- Level: First
- Area: 98.1 Square Feet
- Dimensions: 10.9 x 9
Dining room
- Level: First
- Area: 180.96 Square Feet
- Dimensions: 15.6 x 11.6
Kitchen
- Level: First
- Area: 131.18 Square Feet
- Dimensions: 14 x 9.37
Living room
- Level: First
- Area: 385.9 Square Feet
- Dimensions: 22.7 x 17
Other
- Level: First
- Area: 204 Square Feet
- Dimensions: 17 x 12
Heating
- Fireplace(s), Gravity, Wood Stove
Cooling
- Central Air
Appliances
- Included: Washer/Dryer, Water Heater, Refrigerator, Electric Oven, Dishwasher
- Laundry: In Basement, Lower Level, Main Level, Upper Level
Features
- Breakfast Bar, Ceiling Fan(s), In-Law Floorplan, Storage
- Flooring: Carpet, Ceramic Tile, Wood
- Basement: Concrete,Partially Finished,Sump Pump,Walk-Out Access,Walk-Up Access
- Number of fireplaces: 1
- Fireplace features: Wood Burning
Interior area
- Total structure area: 10,608
- Total interior livable area: 4,304 sqft
- Finished area above ground: 2,304
- Finished area below ground: 2,000
Property
Parking
- Parking features: Drive Through, Garage, Garage Door Opener
Lot
- Size: 13 Acres
- Features: Front Yard
Details
- Foundation area: 2000
- Parcel number: 2311002810004515
- Zoning description: Zoning
- Special conditions: Trust
Construction
Type & style
- Home type: SingleFamily
- Property subtype: Single Family Residence
Materials
- Vinyl Siding
- Foundation: Block
- Roof: Shingle
Condition
- Year built: 1985
Utilities & green energy
- Sewer: Septic Tank
- Water: Well
- Utilities for property: Water Available, Sewer Available, High Speed Internet Available, Cable Available
Community & HOA
Community
- Subdivision: None
Location
- Region: Charlotte
Financial & listing details
- Price per square foot: $114/sqft
- Tax assessed value: $439,700
- Annual tax amount: $3,000
- Date on market: 5/23/2025
- Listing terms: Cash,Conventional,FHA,FMHA - Rural Housing Loan
Estimated market value
Not available
Estimated sales range
Not available
$2,641/mo
Price history
Price history
| Date | Event | Price |
|---|---|---|
| 7/21/2025 | Price change | $489,000-2%$114/sqft |
Source: | ||
| 5/23/2025 | Listed for sale | $499,000+53.5%$116/sqft |
Source: | ||
| 11/28/2013 | Listing removed | $325,000$76/sqft |
Source: RE/MAX Real Estate Professionals #51628 Report a problem | ||
| 8/29/2013 | Listed for sale | $325,000$76/sqft |
Source: RE/MAX Real Estate Professionals #51628 Report a problem | ||
Public tax history
Public tax history
| Year | Property taxes | Tax assessment |
|---|---|---|
| 2020 | $3,644 | -- |
| 2019 | $3,644 -5.8% | $219,850 +5.9% |
| 2018 | $3,869 +13.5% | $207,550 +0.8% |
Find assessor info on the county website
BuyAbility℠ payment
Est. payment
$3,096/mo
Principal & interest
$2375
Property taxes
$550
Home insurance
$171
Climate risks
Neighborhood: 48813
Nearby schools
GreatSchools rating
- 8/10Parkview Elementary SchoolGrades: PK-3Distance: 2 mi
- 6/10Charlotte Senior High SchoolGrades: 8-12Distance: 3.4 mi
- 5/10Charlotte Upper ElementaryGrades: 4-8Distance: 3.6 mi
Schools provided by the listing agent
- High: Charlotte
Source: Greater Lansing AOR. This data may not be complete. We recommend contacting the local school district to confirm school assignments for this home.
- Loading
- Loading
