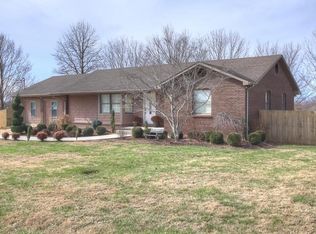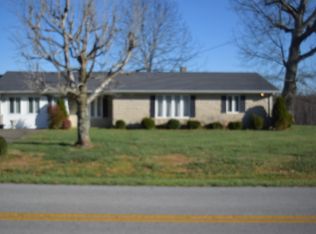Looking For A Place To Call Home That Has A Large Home On 1.2 Acres And Privacy Fence Around Back Yard???, Then This May Be The One!!! You Will Be So Impressed With The Upgrades Throughout This Home Including Open Great Room, Upgraded Kitchen With Mouser Custom Cabinets And Stainless Steel Appliances Is Over The Top..Huge Bar & Center Island Is Great For Entertaining, Including Separate Built-In Ice Maker, Exotic Granite Counter Tops and Fireplace Surround, Hardwood & Tile Floors Throughout The Main Level. Also Crown Molding & Upgraded Lighting, Plantation Shutters, 4 Bedrooms, 3 Full Bathrooms. Upgraded Custom Tiled Walk-In Showers In 2 Of Them. The 4th Bedroom Suite On Main Level Is Fabulous With Built-In Wall Unit And Beautiful Sliding Barn Doors That Add To The Charm In Room. Beautiful Laminate On Lower Level, Home Theater On Lower Level, As Well As A Bedroom With New Trendy Sliding Barn Doors, Craft Or Dry Bar Area And Storage Room. Storage Shed.
This property is off market, which means it's not currently listed for sale or rent on Zillow. This may be different from what's available on other websites or public sources.

