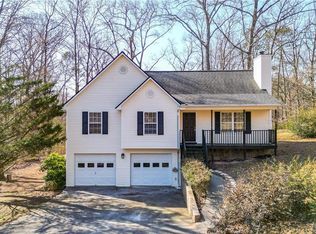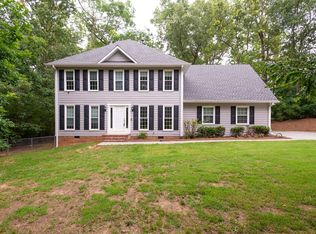Closed
$327,400
2279 Boone Ford Rd SE, Calhoun, GA 30701
5beds
2,436sqft
Single Family Residence, Residential
Built in 1994
0.55 Acres Lot
$347,000 Zestimate®
$134/sqft
$2,141 Estimated rent
Home value
$347,000
$330,000 - $364,000
$2,141/mo
Zestimate® history
Loading...
Owner options
Explore your selling options
What's special
BOUNTEOUS ON BOONE FORD WITH IN-LAW SUITE - PERFECT FOR MULTI-GENERATIONAL LIVING! Welcome to this beautifully designed and well-maintained home that offers the ideal blend of comfort, convenience, and versatility. Situated in the SONORAVILLE District in a CONVENIENT LOCATION with NO HOA, the 2-story design oozes charm and CURB APPEAL to passersby. COVERED FRONT PORCH with dramatic tongue-and-groove ceiling overlooks the front yard, complete with 5 RAISED GARDEN BEDS for the green thumb enthusiast! Step inside the main living level with HANDSOME SOLID SURFACE FLOORING, where you will enjoy its thoughtfully-planned layout. SPACIOUS, EAT-IN KITCHEN offers crisp cabinetry; STAINLESS APPLIANCE PACKAGE featuring DOUBLE OVEN; Custom, BUILT-IN COFFEE BAR/BUFFET with room for beverage frig; and opens to the BACK DECK, which overlooks the FENCED BACKYARD space. Front living room is a generous space for everyday lounge and entertaining, and a half bath is located on the main level for convenience. UPSTAIRS houses 4 BEDROOMS, 2 full baths, and the laundry room. The OWNERS SUITE includes a PRIVATE ENSUITE, and 2 CLOSETS. The LOWER LEVEL boasts a SEPARATE LIVING QUARTERS with what could be a FULL KITCHEN; FULL BATH; and STUDIO-STYLE LIVING ROOM/BEDROOM combination, which opens to its own, PRIVATE COVERED PATIO. Do not miss the opportunity to own a home that offers both togetherness and independence in a SUPER CONVENIENT LOCATION, only about 3.5 MILES FROM SONORAVILLE HIGH SCHOOL. Welcome Home to 2279 Boone Ford Road!
Zillow last checked: 8 hours ago
Listing updated: February 05, 2024 at 10:56pm
Listing Provided by:
Samantha Lusk,
Samantha Lusk & Associates Realty, Inc.
Bought with:
Lori Davidson, 383869
Hardy Realty and Development Company
Source: FMLS GA,MLS#: 7258421
Facts & features
Interior
Bedrooms & bathrooms
- Bedrooms: 5
- Bathrooms: 4
- Full bathrooms: 3
- 1/2 bathrooms: 1
Primary bedroom
- Features: In-Law Floorplan
- Level: In-Law Floorplan
Bedroom
- Features: In-Law Floorplan
Primary bathroom
- Features: Tub/Shower Combo
Dining room
- Features: Open Concept
Kitchen
- Features: Cabinets White, Eat-in Kitchen, Keeping Room, Laminate Counters, Other Surface Counters
Heating
- Central
Cooling
- Central Air
Appliances
- Included: Dishwasher, Electric Range, Microwave, Refrigerator, Other
- Laundry: Upper Level
Features
- Entrance Foyer, High Speed Internet, Other
- Flooring: Other
- Windows: None
- Basement: Exterior Entry,Finished,Finished Bath,Full,Interior Entry
- Has fireplace: No
- Fireplace features: None
- Common walls with other units/homes: No Common Walls
Interior area
- Total structure area: 2,436
- Total interior livable area: 2,436 sqft
Property
Parking
- Total spaces: 2
- Parking features: Attached, Garage, Garage Faces Front, Kitchen Level
- Attached garage spaces: 2
Accessibility
- Accessibility features: None
Features
- Levels: Two
- Stories: 2
- Patio & porch: Covered, Deck, Front Porch, Patio
- Exterior features: Other
- Pool features: None
- Spa features: None
- Fencing: Back Yard
- Has view: Yes
- View description: Other
- Waterfront features: None
- Body of water: None
Lot
- Size: 0.55 Acres
- Features: Back Yard, Front Yard
Details
- Additional structures: Outbuilding
- Parcel number: 077 243
- Other equipment: None
- Horse amenities: None
Construction
Type & style
- Home type: SingleFamily
- Architectural style: Traditional
- Property subtype: Single Family Residence, Residential
Materials
- Vinyl Siding
- Foundation: See Remarks
- Roof: Composition,Shingle
Condition
- Resale
- New construction: No
- Year built: 1994
Utilities & green energy
- Electric: Other
- Sewer: Septic Tank
- Water: Public
- Utilities for property: Other
Green energy
- Energy efficient items: None
- Energy generation: None
Community & neighborhood
Security
- Security features: None
Community
- Community features: None
Location
- Region: Calhoun
Other
Other facts
- Road surface type: Paved
Price history
| Date | Event | Price |
|---|---|---|
| 1/31/2024 | Sold | $327,400-0.8%$134/sqft |
Source: | ||
| 1/16/2024 | Pending sale | $329,900$135/sqft |
Source: | ||
| 12/5/2023 | Contingent | $329,900$135/sqft |
Source: | ||
| 11/8/2023 | Listed for sale | $329,900+187.1%$135/sqft |
Source: | ||
| 5/31/2012 | Sold | $114,900$47/sqft |
Source: Public Record Report a problem | ||
Public tax history
| Year | Property taxes | Tax assessment |
|---|---|---|
| 2025 | $2,090 -0.6% | $125,440 +51.6% |
| 2024 | $2,103 +6.4% | $82,760 +6.4% |
| 2023 | $1,976 +0.2% | $77,760 +6.5% |
Find assessor info on the county website
Neighborhood: 30701
Nearby schools
GreatSchools rating
- 7/10Sonoraville Elementary SchoolGrades: PK-5Distance: 1.8 mi
- 6/10Red Bud Middle SchoolGrades: 6-8Distance: 3.4 mi
- 7/10Sonoraville High SchoolGrades: 9-12Distance: 1.9 mi
Schools provided by the listing agent
- Elementary: Red Bud
- Middle: Red Bud
- High: Sonoraville
Source: FMLS GA. This data may not be complete. We recommend contacting the local school district to confirm school assignments for this home.
Get a cash offer in 3 minutes
Find out how much your home could sell for in as little as 3 minutes with a no-obligation cash offer.
Estimated market value$347,000
Get a cash offer in 3 minutes
Find out how much your home could sell for in as little as 3 minutes with a no-obligation cash offer.
Estimated market value
$347,000

