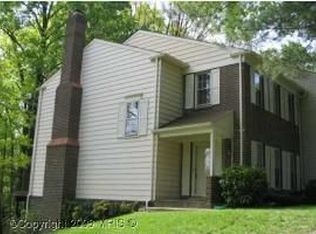Sold for $675,000
$675,000
2279 Double Eagle Ct, Reston, VA 20191
3beds
2,048sqft
Townhouse
Built in 1976
1,461 Square Feet Lot
$-- Zestimate®
$330/sqft
$3,241 Estimated rent
Home value
Not available
Estimated sales range
Not available
$3,241/mo
Zestimate® history
Loading...
Owner options
Explore your selling options
What's special
This stunning totally remodeled 3 level, 3 bedroom, 2 full and 2 half bath townhome with views to the Reston Golf Course is located in the highly sought after Colonial Greene Cluster. The main level has a living room, dining room, kitchen with an eat-in area/ family room that opens to a deck backing to trees, a powder room and new LVP flooring. The kitchen boasts white cabinets, quartz countertops, new stainless steel appliances and new light fixtures. The upper level has a primary bedroom with a fully remodeled en-suite bathroom, 2 additional bedrooms and a fully remodeled hall bathroom. There are ceiling fans in all 3 bedrooms and new carpet. The lower level features a spacious family room and a fireplace with a slate surround and opens to a deck backing to trees, a totally remodeled half bath, new carpet and a large laundry room with a new washer and dryer and lots of storage space. This home also has all new windows and sliding glass doors, new siding, new paint and new light fixtures. The roof, the HVAC and hot water heater are between 3 -5 years old. Enjoy all the amenities that Reston has to offer including 15 pools, tennis courts, pickleball courts, lakes, the Walker Nature Center, walking trails, the Reston Town Center, shopping and restaurants and conveniently located near the Wiehle Avenue Metro Station, the Dulles Toll Road, the Fairfax County Parkway, Route 7, Tysons Corner and the Dulles International Airport.
Zillow last checked: 8 hours ago
Listing updated: July 03, 2025 at 09:27am
Listed by:
Paul Krohn 703-899-3283,
RE/MAX Executives,
Co-Listing Agent: Sharon Krohn 703-597-1079,
RE/MAX Executives
Bought with:
NON MEMBER, 0225194075
Non Subscribing Office
Source: Bright MLS,MLS#: VAFX2238300
Facts & features
Interior
Bedrooms & bathrooms
- Bedrooms: 3
- Bathrooms: 4
- Full bathrooms: 2
- 1/2 bathrooms: 2
- Main level bathrooms: 1
Basement
- Area: 410
Heating
- Forced Air, Natural Gas
Cooling
- Central Air, Heat Pump, Electric
Appliances
- Included: Gas Water Heater
Features
- Basement: Finished,Walk-Out Access
- Number of fireplaces: 1
Interior area
- Total structure area: 2,048
- Total interior livable area: 2,048 sqft
- Finished area above ground: 1,638
- Finished area below ground: 410
Property
Parking
- Parking features: Assigned, Other
- Details: Assigned Parking
Accessibility
- Accessibility features: None
Features
- Levels: Three
- Stories: 3
- Pool features: Community
Lot
- Size: 1,461 sqft
Details
- Additional structures: Above Grade, Below Grade
- Parcel number: 0262 051B0067
- Zoning: 370
- Special conditions: Standard
Construction
Type & style
- Home type: Townhouse
- Architectural style: Colonial
- Property subtype: Townhouse
Materials
- Aluminum Siding
- Foundation: Concrete Perimeter
Condition
- New construction: No
- Year built: 1976
Utilities & green energy
- Sewer: Public Sewer
- Water: Public
Community & neighborhood
Location
- Region: Reston
- Subdivision: Colonial Green
HOA & financial
HOA
- Has HOA: Yes
- HOA fee: $315 quarterly
Other
Other facts
- Listing agreement: Exclusive Right To Sell
- Ownership: Fee Simple
Price history
| Date | Event | Price |
|---|---|---|
| 7/3/2025 | Sold | $675,000$330/sqft |
Source: | ||
| 6/10/2025 | Pending sale | $675,000$330/sqft |
Source: | ||
| 5/10/2025 | Listed for sale | $675,000+285.7%$330/sqft |
Source: | ||
| 12/6/1999 | Sold | $175,000$85/sqft |
Source: Public Record Report a problem | ||
Public tax history
| Year | Property taxes | Tax assessment |
|---|---|---|
| 2025 | $6,804 +3.6% | $565,590 +3.8% |
| 2024 | $6,566 +12.8% | $544,670 +10% |
| 2023 | $5,819 -1.3% | $495,020 |
Find assessor info on the county website
Neighborhood: South Lakes Dr - Soapstone Dr
Nearby schools
GreatSchools rating
- 5/10Terraset Elementary SchoolGrades: PK-6Distance: 0.3 mi
- 6/10Hughes Middle SchoolGrades: 7-8Distance: 0.6 mi
- 6/10South Lakes High SchoolGrades: 9-12Distance: 0.5 mi
Schools provided by the listing agent
- Elementary: Terraset
- Middle: Hughes
- High: South Lakes
- District: Fairfax County Public Schools
Source: Bright MLS. This data may not be complete. We recommend contacting the local school district to confirm school assignments for this home.
Get pre-qualified for a loan
At Zillow Home Loans, we can pre-qualify you in as little as 5 minutes with no impact to your credit score.An equal housing lender. NMLS #10287.
