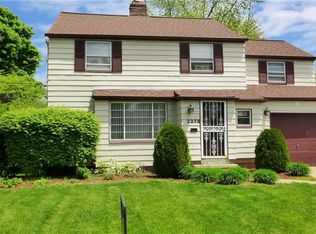Sold for $240,000
$240,000
2279 N Taylor Rd, Cleveland Heights, OH 44112
4beds
1,557sqft
Single Family Residence
Built in 1951
8,833.97 Square Feet Lot
$246,900 Zestimate®
$154/sqft
$2,196 Estimated rent
Home value
$246,900
$225,000 - $269,000
$2,196/mo
Zestimate® history
Loading...
Owner options
Explore your selling options
What's special
Don't miss this spectacular 4-bedroom Cuyahoga Land Bank renovation in Cleveland Heights! Enter through the light-filled open concept living and dining room with a charming fireplace and beautifully refinished hardwood floors. The kitchen, with all new high-end finishes including new cabinets, tile backsplash, granite countertops, and stainless steel appliances, has plenty of storage and counter space. You'll even find a convenient first floor half bathroom and an attached garage that's ideal for those rainy or snowy days. 4 bedrooms and a spa-inspired full bathroom are located on the second floor. This home also has great outdoor space, including a sunroom, deck, and large fenced yard with a storage shed. 1-year America's Preferred Home Warranty is included. Schedule your showing today!
Zillow last checked: 8 hours ago
Listing updated: March 27, 2025 at 11:31am
Listing Provided by:
Michelle R Thomas 330-219-9963sedwards@realtyreimagined.org,
Realty Reimagined
Bought with:
Andrea Mathews, 2021003703
CENTURY 21 Asa Cox Homes
Source: MLS Now,MLS#: 5102097 Originating MLS: Akron Cleveland Association of REALTORS
Originating MLS: Akron Cleveland Association of REALTORS
Facts & features
Interior
Bedrooms & bathrooms
- Bedrooms: 4
- Bathrooms: 2
- Full bathrooms: 1
- 1/2 bathrooms: 1
- Main level bathrooms: 1
Bedroom
- Description: Flooring: Hardwood
- Level: Second
Bedroom
- Description: Flooring: Hardwood
- Level: Second
Bedroom
- Description: Flooring: Hardwood
- Level: Second
Bedroom
- Description: Flooring: Hardwood
- Level: Second
Bathroom
- Description: Flooring: Luxury Vinyl Tile
- Level: First
Bathroom
- Description: Flooring: Ceramic Tile
- Level: Second
Dining room
- Description: Flooring: Hardwood
- Level: First
Kitchen
- Description: Flooring: Luxury Vinyl Tile
- Level: First
Living room
- Description: Flooring: Hardwood
- Features: Fireplace
- Level: First
Heating
- Forced Air
Cooling
- Central Air
Appliances
- Included: Dishwasher, Microwave, Range, Refrigerator
Features
- Basement: Full,Unfinished
- Number of fireplaces: 1
- Fireplace features: Decorative
Interior area
- Total structure area: 1,557
- Total interior livable area: 1,557 sqft
- Finished area above ground: 1,557
Property
Parking
- Total spaces: 1
- Parking features: Attached, Garage
- Attached garage spaces: 1
Features
- Levels: Two
- Stories: 2
Lot
- Size: 8,833 sqft
Details
- Parcel number: 68110033
- Special conditions: Standard
Construction
Type & style
- Home type: SingleFamily
- Architectural style: Colonial
- Property subtype: Single Family Residence
Materials
- Vinyl Siding
- Roof: Asphalt,Fiberglass,Shingle
Condition
- Year built: 1951
Details
- Warranty included: Yes
Utilities & green energy
- Sewer: Public Sewer
- Water: Public
Community & neighborhood
Location
- Region: Cleveland Heights
- Subdivision: M Blk Taylor Road
Other
Other facts
- Listing terms: Cash,Conventional,FHA,VA Loan
Price history
| Date | Event | Price |
|---|---|---|
| 3/27/2025 | Sold | $240,000+4.3%$154/sqft |
Source: | ||
| 3/25/2025 | Pending sale | $230,000$148/sqft |
Source: | ||
| 2/27/2025 | Contingent | $230,000$148/sqft |
Source: | ||
| 2/24/2025 | Listed for sale | $230,000+172.3%$148/sqft |
Source: | ||
| 8/14/2023 | Sold | $84,479$54/sqft |
Source: Public Record Report a problem | ||
Public tax history
| Year | Property taxes | Tax assessment |
|---|---|---|
| 2024 | $2,705 +9.9% | $44,310 +52.2% |
| 2023 | $2,461 +47% | $29,120 |
| 2022 | $1,674 +1% | $29,120 |
Find assessor info on the county website
Neighborhood: 44112
Nearby schools
GreatSchools rating
- NACaledonia Elementary SchoolGrades: K-2Distance: 0.5 mi
- 5/10Heritage Middle SchoolGrades: 6-8Distance: 0.9 mi
- 4/10Shaw High SchoolGrades: 9-12Distance: 0.9 mi
Schools provided by the listing agent
- District: East Cleveland CSD - 1812
Source: MLS Now. This data may not be complete. We recommend contacting the local school district to confirm school assignments for this home.
Get pre-qualified for a loan
At Zillow Home Loans, we can pre-qualify you in as little as 5 minutes with no impact to your credit score.An equal housing lender. NMLS #10287.
Sell for more on Zillow
Get a Zillow Showcase℠ listing at no additional cost and you could sell for .
$246,900
2% more+$4,938
With Zillow Showcase(estimated)$251,838
