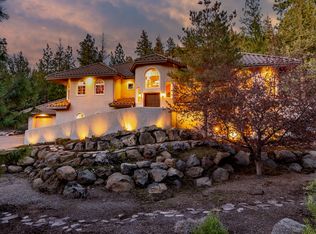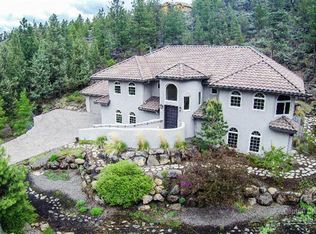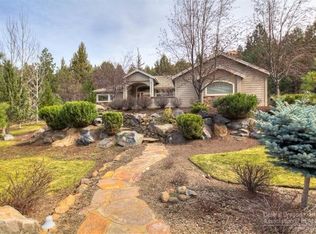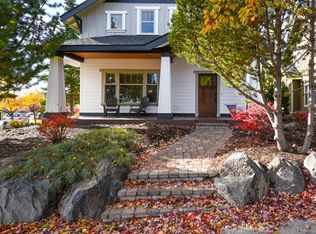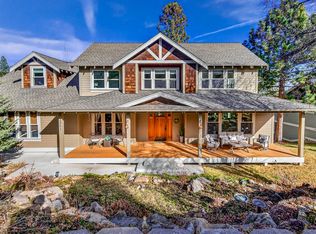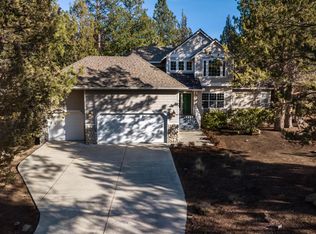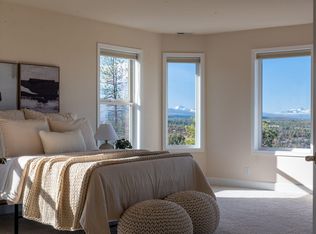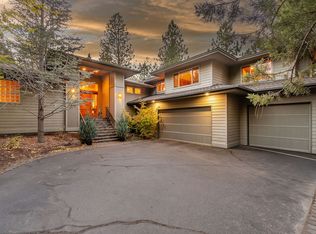Stunning custom Spanish-style home in Bend's desirable Awbrey Glen golf community. Exquisite cherry and exotic hardwood throughout and soaring 16' ceilings. The gourmet kitchen offers a large wraparound bar, granite countertops, crushed granite sink, and abundant cabinetry. Main level includes two spacious primary suites and an office or 3rd bedroom with golf course views. Downstairs guest suite or bonus room offers flexibility. Oversized 3-car garage with workshop and golf cart access. Rastra ICF construction, stucco siding, with tile roof. Smart-wired, energy-efficient, and prepped for elevator. Set on a private 1.15-acre lot with a paver patio and driveway, surrounded by native, low-maintenance landscaping designed for both water efficiency and Firewise protection. Meticulously maintained and just minutes from trails, NW Crossing, and downtown Bend—this is refined living in a premier NW location.
Active
$1,425,000
2279 NW Putnam Rd, Bend, OR 97703
3beds
4baths
3,186sqft
Est.:
Single Family Residence
Built in 2004
1.15 Acres Lot
$1,369,400 Zestimate®
$447/sqft
$86/mo HOA
What's special
Paver patio and drivewayRastra icf constructionTwo spacious primary suitesGourmet kitchenCrushed granite sinkCustom spanish-style homeTile roof
- 11 days |
- 1,365 |
- 20 |
Zillow last checked: 8 hours ago
Listing updated: February 09, 2026 at 04:32pm
Listed by:
Cascade Hasson SIR 541-383-7600
Source: Oregon Datashare,MLS#: 220215075
Tour with a local agent
Facts & features
Interior
Bedrooms & bathrooms
- Bedrooms: 3
- Bathrooms: 4
Heating
- Forced Air, Heat Pump, Natural Gas, Other
Cooling
- Central Air
Appliances
- Included: Dishwasher, Disposal, Dryer, Microwave, Oven, Range, Refrigerator, Washer, Water Heater, Wine Refrigerator
Features
- Smart Lock(s), Bidet, Breakfast Bar, Built-in Features, Double Vanity, Enclosed Toilet(s), Granite Counters, In-Law Floorplan, Kitchen Island, Linen Closet, Open Floorplan, Pantry, Shower/Tub Combo, Solar Tube(s), Solid Surface Counters, Stone Counters, Tile Shower, Vaulted Ceiling(s), Walk-In Closet(s), Wired for Data, Wired for Sound
- Flooring: Hardwood, Stone
- Windows: Low Emissivity Windows, Double Pane Windows, ENERGY STAR Qualified Windows, Skylight(s), Vinyl Frames
- Basement: Daylight,Finished,Partial
- Has fireplace: Yes
- Fireplace features: Gas, Great Room, Office
- Common walls with other units/homes: No Common Walls
Interior area
- Total structure area: 3,186
- Total interior livable area: 3,186 sqft
Property
Parking
- Total spaces: 3
- Parking features: Asphalt, Attached, Driveway, Garage Door Opener, Heated Garage, Paver Block, Storage, Workshop in Garage
- Attached garage spaces: 3
- Has uncovered spaces: Yes
Features
- Levels: Two
- Stories: 2
- Patio & porch: Terrace, See Remarks
- Exterior features: Courtyard
- Has private pool: Yes
- Pool features: Association
- Has view: Yes
- View description: Golf Course, Territorial
Lot
- Size: 1.15 Acres
- Features: Drip System, Landscaped, Native Plants, Rock Outcropping, Sloped, Sprinklers In Front, Sprinklers In Rear, Water Feature
Details
- Parcel number: 193061
- Zoning description: RS
- Special conditions: Standard
Construction
Type & style
- Home type: SingleFamily
- Architectural style: Other
- Property subtype: Single Family Residence
Materials
- ICFs (Insulated Concrete Forms)
- Foundation: Slab
- Roof: Tile
Condition
- New construction: No
- Year built: 2004
Utilities & green energy
- Sewer: Public Sewer
- Water: Backflow Domestic, Backflow Irrigation, Public
Green energy
- Water conservation: Water-Smart Landscaping
Community & HOA
Community
- Features: Pool, Pickleball, Short Term Rentals Not Allowed, Tennis Court(s)
- Security: Carbon Monoxide Detector(s), Smoke Detector(s)
- Subdivision: Awbrey Glen
HOA
- Has HOA: Yes
- Amenities included: Clubhouse, Fitness Center, Gated, Golf Course, Pickleball Court(s), Playground, Pool, Resort Community, Restaurant, Tennis Court(s)
- HOA fee: $86 monthly
Location
- Region: Bend
Financial & listing details
- Price per square foot: $447/sqft
- Annual tax amount: $7,625
- Date on market: 2/10/2026
- Cumulative days on market: 515 days
- Listing terms: Cash,Conventional
- Road surface type: Paved
Estimated market value
$1,369,400
$1.30M - $1.44M
$6,271/mo
Price history
Price history
| Date | Event | Price |
|---|---|---|
| 2/10/2026 | Listed for sale | $1,425,000$447/sqft |
Source: | ||
| 2/9/2026 | Listing removed | $1,425,000$447/sqft |
Source: | ||
| 9/25/2025 | Price change | $1,425,000-2.3%$447/sqft |
Source: | ||
| 6/12/2025 | Listed for sale | $1,458,500+0.6%$458/sqft |
Source: | ||
| 5/2/2025 | Listing removed | $1,450,000$455/sqft |
Source: | ||
| 3/15/2025 | Listed for sale | $1,450,000-2.4%$455/sqft |
Source: | ||
| 11/10/2024 | Listing removed | $1,485,000$466/sqft |
Source: | ||
| 9/10/2024 | Price change | $1,485,000-1%$466/sqft |
Source: | ||
| 7/21/2024 | Price change | $1,500,000-6.3%$471/sqft |
Source: | ||
| 5/1/2024 | Listed for sale | $1,600,000$502/sqft |
Source: | ||
Public tax history
Public tax history
Tax history is unavailable.BuyAbility℠ payment
Est. payment
$8,112/mo
Principal & interest
$7349
Property taxes
$677
HOA Fees
$86
Climate risks
Neighborhood: Awbrey Butte
Nearby schools
GreatSchools rating
- 8/10North Star ElementaryGrades: K-5Distance: 2.1 mi
- 6/10Pacific Crest Middle SchoolGrades: 6-8Distance: 2.5 mi
- 10/10Summit High SchoolGrades: 9-12Distance: 2.2 mi
Schools provided by the listing agent
- Elementary: North Star Elementary
- Middle: Pacific Crest Middle
- High: Summit High
Source: Oregon Datashare. This data may not be complete. We recommend contacting the local school district to confirm school assignments for this home.
