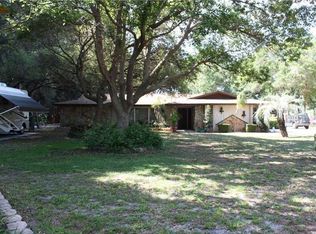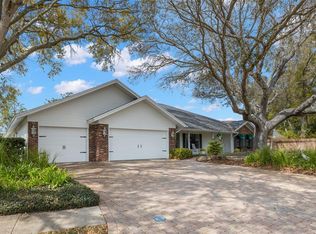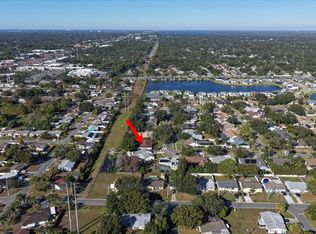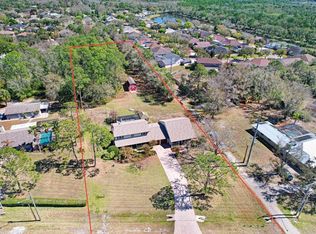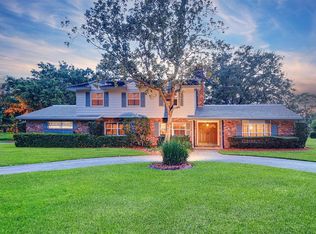One or more photo(s) has been virtually staged. Tucked away on one of Dunedin’s most sought-after and rarely traveled lanes, 2279 Ranchette Lane offers a truly uncommon opportunity to own a one-acre, wooded retreat in the heart of Dunedin, Florida. Designed to live in harmony with its natural surroundings, this Mid-Century Florida Contemporary residence blends timeless architecture with privacy, tranquility, and everyday convenience—just minutes from downtown Dunedin, Honeymoon Island, and Caladesi Island. Surrounded by mature oaks, palms, and native Florida landscaping, the home sits gracefully within a certified wildlife habitat, creating a peaceful, forested setting seldom found this close to the coast. With over 3,100 square feet, the four-bedroom, three-bath main residence is thoughtfully designed to embrace natural light, outdoor views, and a seamless flow between living spaces. The interior features expansive living and dining areas, a welcoming family room anchored by a fireplace, and a well-appointed chef’s kitchen with shaker-style cabinetry, granite countertops, an oversized island, and abundant storage—ideal for both daily living and entertaining. Upstairs, the private primary suite opens to a balcony overlooking the serene grounds, while additional bedrooms provide flexible space for guests, work-from-home needs, or creative pursuits. A detached, air-conditioned studio further enhances the property’s versatility, offering the perfect setting for a home office, artist’s studio, gym, or future guest quarters. Practical updates include a 2021 roof, impact-rated windows and doors, a pavered driveway, and an oversized two-car garage, all reflecting careful stewardship of the home. Outdoors, the property truly shines. Meandering paths lead through shaded gardens and mature trees, while an outdoor kitchen, grill area, and gazebo create inviting spaces for gathering beneath the canopy. This is a home designed not just to be lived in—but experienced. Rarely does a property offer this combination of acreage, architectural character, privacy, and proximity. Located just a short bike ride or drive from Dunedin’s marina, vibrant downtown shops, local restaurants, and some of Florida’s most celebrated beaches, 2279 Ranchette Lane represents a distinctive Dunedin lifestyle—where nature, thoughtful design, and coastal living converge.
For sale
$990,000
2279 Ranchette Ln, Dunedin, FL 34698
4beds
3,169sqft
Est.:
Single Family Residence
Built in 1972
1 Acres Lot
$-- Zestimate®
$312/sqft
$-- HOA
What's special
Oversized islandGranite countertopsOversized two-car garageOutdoor viewsAbundant storageOne-acre wooded retreatEmbrace natural light
- 289 days |
- 1,008 |
- 40 |
Zillow last checked: 8 hours ago
Listing updated: December 24, 2025 at 07:19am
Listing Provided by:
Mark Middleton 727-871-7653,
COMPASS FLORIDA, LLC 305-851-2820
Source: Stellar MLS,MLS#: TB8386283 Originating MLS: Suncoast Tampa
Originating MLS: Suncoast Tampa

Tour with a local agent
Facts & features
Interior
Bedrooms & bathrooms
- Bedrooms: 4
- Bathrooms: 3
- Full bathrooms: 3
Primary bedroom
- Features: Built-in Closet
- Level: Second
- Area: 195 Square Feet
- Dimensions: 15x13
Bedroom 2
- Features: Built-in Closet
- Level: Second
- Area: 132 Square Feet
- Dimensions: 12x11
Bedroom 3
- Features: Built-in Closet
- Level: Second
- Area: 132 Square Feet
- Dimensions: 11x12
Bedroom 4
- Features: Built-in Closet
- Level: Second
- Area: 132 Square Feet
- Dimensions: 11x12
Family room
- Level: First
- Area: 325 Square Feet
- Dimensions: 25x13
Kitchen
- Level: First
- Area: 192 Square Feet
- Dimensions: 16x12
Living room
- Level: First
- Area: 406 Square Feet
- Dimensions: 14x29
Workshop
- Level: First
- Area: 416 Square Feet
- Dimensions: 26x16
Heating
- Central
Cooling
- Central Air
Appliances
- Included: Disposal, Electric Water Heater, Range, Refrigerator
- Laundry: Laundry Room
Features
- Ceiling Fan(s), High Ceilings, Living Room/Dining Room Combo, Open Floorplan, PrimaryBedroom Upstairs, Stone Counters
- Flooring: Ceramic Tile, Laminate
- Has fireplace: Yes
- Fireplace features: Wood Burning
Interior area
- Total structure area: 3,718
- Total interior livable area: 3,169 sqft
Video & virtual tour
Property
Parking
- Total spaces: 2
- Parking features: Driveway, Off Street
- Attached garage spaces: 2
- Has uncovered spaces: Yes
- Details: Garage Dimensions: 22X26
Features
- Levels: Two
- Stories: 2
- Patio & porch: Deck
- Exterior features: Private Mailbox
- Fencing: Fenced
Lot
- Size: 1 Acres
- Dimensions: 142 x 305
- Features: Level
- Residential vegetation: Bamboo, Mature Landscaping, Oak Trees, Trees/Landscaped, Wooded
Details
- Parcel number: 192816000050000010
- Zoning: E-1
- Special conditions: None
Construction
Type & style
- Home type: SingleFamily
- Architectural style: Ranch
- Property subtype: Single Family Residence
Materials
- Block, Stucco, Wood Frame
- Foundation: Slab
- Roof: Membrane,Shingle
Condition
- New construction: No
- Year built: 1972
Utilities & green energy
- Sewer: Public Sewer
- Water: Public
- Utilities for property: Cable Connected, Electricity Connected, Phone Available, Sewer Connected, Water Connected
Community & HOA
Community
- Subdivision: A & B RANCHETTE
HOA
- Has HOA: No
- Pet fee: $0 monthly
Location
- Region: Dunedin
Financial & listing details
- Price per square foot: $312/sqft
- Tax assessed value: $832,915
- Annual tax amount: $4,517
- Date on market: 5/15/2025
- Cumulative days on market: 289 days
- Listing terms: Cash,Conventional,FHA,VA Loan
- Ownership: Fee Simple
- Total actual rent: 0
- Electric utility on property: Yes
- Road surface type: Paved
Estimated market value
Not available
Estimated sales range
Not available
Not available
Price history
Price history
| Date | Event | Price |
|---|---|---|
| 10/23/2025 | Price change | $990,000-3.4%$312/sqft |
Source: | ||
| 8/14/2025 | Price change | $1,025,000-4.7%$323/sqft |
Source: | ||
| 8/1/2025 | Price change | $1,075,000-4.4%$339/sqft |
Source: | ||
| 7/10/2025 | Price change | $1,125,000-2.2%$355/sqft |
Source: | ||
| 6/13/2025 | Price change | $1,150,000-8%$363/sqft |
Source: | ||
| 5/15/2025 | Listed for sale | $1,250,000+6.4%$394/sqft |
Source: | ||
| 2/16/2025 | Listing removed | $1,175,000$371/sqft |
Source: | ||
| 11/14/2024 | Price change | $1,175,000-1.7%$371/sqft |
Source: | ||
| 9/20/2024 | Price change | $1,195,000-7.7%$377/sqft |
Source: | ||
| 8/9/2024 | Listed for sale | $1,295,000$409/sqft |
Source: | ||
Public tax history
Public tax history
| Year | Property taxes | Tax assessment |
|---|---|---|
| 2024 | $4,517 +1.6% | $293,861 +3% |
| 2023 | $4,444 +2.7% | $285,302 +3% |
| 2022 | $4,328 -2.2% | $276,992 +3% |
| 2021 | $4,425 -2.2% | $268,924 +1.4% |
| 2020 | $4,526 +0.9% | $265,211 +2.3% |
| 2019 | $4,486 | $259,248 +1.9% |
| 2018 | $4,486 +0.4% | $254,414 +2.1% |
| 2017 | $4,470 +1.8% | $249,181 +2.1% |
| 2016 | $4,390 -1.4% | $244,056 +0.7% |
| 2015 | $4,452 +0.6% | $242,359 +0.8% |
| 2014 | $4,428 -2% | $240,436 +1.5% |
| 2013 | $4,518 +4.9% | $236,883 +1.7% |
| 2012 | $4,306 | $232,923 +3% |
| 2011 | -- | $226,139 +1.5% |
| 2010 | -- | $222,797 +2.7% |
| 2009 | -- | $216,940 +0.1% |
| 2008 | $3,565 | $216,723 +3% |
| 2007 | -- | $210,411 -44.1% |
| 2005 | -- | $376,500 +21.4% |
| 2004 | $3,814 +1.7% | $310,100 +14.3% |
| 2003 | $3,751 +31.7% | $271,300 +30.6% |
| 2002 | $2,848 | $207,800 +2.9% |
| 2001 | $2,848 +5.1% | $202,000 +0.9% |
| 2000 | $2,710 | $200,100 |
Find assessor info on the county website
BuyAbility℠ payment
Est. payment
$6,114/mo
Principal & interest
$4621
Property taxes
$1493
Climate risks
Neighborhood: 34698
Nearby schools
GreatSchools rating
- 8/10Curlew Creek Elementary SchoolGrades: PK-5Distance: 2 mi
- 5/10Palm Harbor Middle SchoolGrades: 6-8Distance: 1.8 mi
- 4/10Dunedin High SchoolGrades: 9-12Distance: 1.8 mi
Schools provided by the listing agent
- Elementary: Curlew Creek Elementary-PN
- Middle: Palm Harbor Middle-PN
- High: Dunedin High-PN
Source: Stellar MLS. This data may not be complete. We recommend contacting the local school district to confirm school assignments for this home.
