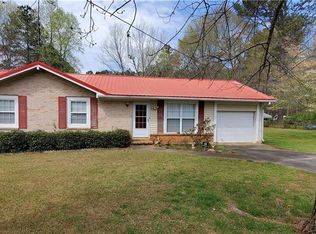Closed
$203,000
2279 Rehoboth Church Rd, Griffin, GA 30224
3beds
1,176sqft
Single Family Residence
Built in 1975
1.1 Acres Lot
$203,700 Zestimate®
$173/sqft
$1,315 Estimated rent
Home value
$203,700
$159,000 - $259,000
$1,315/mo
Zestimate® history
Loading...
Owner options
Explore your selling options
What's special
Full of character and warmth, this beautifully updated home combines timeless charm with modern touches. Set on a peaceful and spacious 1-acre lot, the property offers plenty of room to relax, garden, or simply enjoy the outdoors. Inside, you'll find a remodeled kitchen featuring gorgeous granite countertops, stainless steel appliances, and a cozy, welcoming feel. The home offers a split bedroom floor plan. The bathroom is a standout, offering granite countertops, a luxurious soaking tub, and a large walk-in shower with spa-like comfort. Washer and dryer are included, making this move-in-ready gem even more convenient. Don't miss the chance to make this home yours.
Zillow last checked: 8 hours ago
Listing updated: October 08, 2025 at 03:29pm
Listed by:
Krystal East 404-304-0996,
Century 21 Crowe Realty
Bought with:
Non Mls Salesperson, 430505
Non-Mls Company
Source: GAMLS,MLS#: 10566660
Facts & features
Interior
Bedrooms & bathrooms
- Bedrooms: 3
- Bathrooms: 1
- Full bathrooms: 1
- Main level bathrooms: 1
- Main level bedrooms: 3
Dining room
- Features: Dining Rm/Living Rm Combo
Kitchen
- Features: Breakfast Area
Heating
- Electric
Cooling
- Ceiling Fan(s), Central Air, Electric
Appliances
- Included: Dryer, Electric Water Heater, Oven/Range (Combo), Refrigerator, Stainless Steel Appliance(s), Washer
- Laundry: Mud Room
Features
- Double Vanity, Master On Main Level, Separate Shower, Soaking Tub, Split Bedroom Plan, Tile Bath
- Flooring: Carpet, Hardwood
- Windows: Double Pane Windows
- Basement: Crawl Space
- Attic: Expandable
- Number of fireplaces: 1
- Fireplace features: Gas Starter, Living Room
Interior area
- Total structure area: 1,176
- Total interior livable area: 1,176 sqft
- Finished area above ground: 1,176
- Finished area below ground: 0
Property
Parking
- Parking features: None
Features
- Levels: One
- Stories: 1
- Patio & porch: Deck, Porch
Lot
- Size: 1.10 Acres
- Features: Level
Details
- Parcel number: 224 01029
- Other equipment: Satellite Dish
Construction
Type & style
- Home type: SingleFamily
- Architectural style: Ranch
- Property subtype: Single Family Residence
Materials
- Vinyl Siding
- Roof: Metal
Condition
- Resale
- New construction: No
- Year built: 1975
Utilities & green energy
- Sewer: Septic Tank
- Water: Public
- Utilities for property: Cable Available, Electricity Available, High Speed Internet, Natural Gas Available, Water Available
Community & neighborhood
Community
- Community features: None
Location
- Region: Griffin
- Subdivision: NONE
Other
Other facts
- Listing agreement: Exclusive Right To Sell
- Listing terms: Cash,Conventional,FHA,USDA Loan,VA Loan
Price history
| Date | Event | Price |
|---|---|---|
| 10/8/2025 | Sold | $203,000-1%$173/sqft |
Source: | ||
| 9/12/2025 | Pending sale | $205,000$174/sqft |
Source: | ||
| 9/2/2025 | Price change | $205,000-2.4%$174/sqft |
Source: | ||
| 8/14/2025 | Price change | $210,000-8.7%$179/sqft |
Source: | ||
| 7/18/2025 | Listed for sale | $229,900+39.3%$195/sqft |
Source: | ||
Public tax history
| Year | Property taxes | Tax assessment |
|---|---|---|
| 2024 | $1,727 -0.1% | $48,281 |
| 2023 | $1,729 +84.8% | $48,281 +87.7% |
| 2022 | $935 +10.5% | $25,727 +10.5% |
Find assessor info on the county website
Neighborhood: 30224
Nearby schools
GreatSchools rating
- 5/10Futral Road Elementary SchoolGrades: PK-5Distance: 6.3 mi
- 3/10Rehoboth Road Middle SchoolGrades: 6-8Distance: 3.8 mi
- 4/10Spalding High SchoolGrades: 9-12Distance: 6.1 mi
Schools provided by the listing agent
- Elementary: Futral Road
- Middle: Rehoboth Road
- High: Spalding
Source: GAMLS. This data may not be complete. We recommend contacting the local school district to confirm school assignments for this home.
Get a cash offer in 3 minutes
Find out how much your home could sell for in as little as 3 minutes with a no-obligation cash offer.
Estimated market value$203,700
Get a cash offer in 3 minutes
Find out how much your home could sell for in as little as 3 minutes with a no-obligation cash offer.
Estimated market value
$203,700
