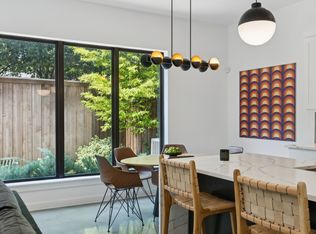Sold
Price Unknown
2279 Rook Dr, Dallas, TX 75211
3beds
2,230sqft
Townhouse, Duplex
Built in 2021
2,047.32 Square Feet Lot
$484,800 Zestimate®
$--/sqft
$3,529 Estimated rent
Home value
$484,800
$441,000 - $528,000
$3,529/mo
Zestimate® history
Loading...
Owner options
Explore your selling options
What's special
Modern luxury minutes from Downtown Dallas-MOTIVATED SELLER! SELLER TO PAY A FULL YEAR OF HOA DUES. Stylish 3 bedroom, 2.5 bath townhome in Stevens Park, located minutes from Downtown Dallas. Townhome features soaring ceilings, floor to ceiling windows, and abundant natural light. Entryway leads you to the living room with built-ins, opening to the kitchen and private outdoor turfed patio space, perfect for entertaining. The Kitchen has built-in stainless-steel appliances, a large island, beautiful quartz countertops, 5 burner gas cooktop, walk-in pantry, dining area, & beautiful cabinetry. Upstairs, you will find an expansive primary suite with a large walk-in closet, and a beautiful spa-like ensuite bathroom complete with soaking tub and separate shower. Upstairs also has an additional living area that boasts vaulted ceilings upgraded with skylights, adding more natural lights, two additional bedrooms and a bath with dual sinks. Large two-car Garage. Perfectly positioned near Dallas' dining and entertainment hubs like Trinity Groves, Bishop Arts District, within walking distance to Stevens Park Golf Course and the new Sprouts. coming in 2025! This gem will not last long! Schedule you showing today! Home has an ASSUMABLE LOAN at 2.5%. Call Listing Broker for Details.
Zillow last checked: 8 hours ago
Listing updated: August 11, 2025 at 02:53pm
Listed by:
Brandon Green 0593360 214-369-1123,
Greenhouse Texas Real Estate 214-369-1123
Bought with:
Darby Jackson
Creekview Realty
Source: NTREIS,MLS#: 20916593
Facts & features
Interior
Bedrooms & bathrooms
- Bedrooms: 3
- Bathrooms: 3
- Full bathrooms: 2
- 1/2 bathrooms: 1
Primary bedroom
- Features: Ceiling Fan(s), Dual Sinks, Double Vanity, En Suite Bathroom, Walk-In Closet(s)
- Level: Second
- Dimensions: 15 x 13
Bedroom
- Level: Second
- Dimensions: 10 x 11
Bedroom
- Level: Second
- Dimensions: 10 x 11
Dining room
- Level: First
- Dimensions: 10 x 8
Half bath
- Level: First
- Dimensions: 9 x 4
Living room
- Features: Ceiling Fan(s)
- Level: First
- Dimensions: 18 x 17
Living room
- Features: Built-in Features, Ceiling Fan(s)
- Level: Second
- Dimensions: 13 x 21
Heating
- Central, Natural Gas
Cooling
- Central Air, Ceiling Fan(s), Electric
Appliances
- Included: Dishwasher, Gas Cooktop, Disposal, Gas Water Heater, Ice Maker, Microwave, Refrigerator
Features
- Built-in Features, Decorative/Designer Lighting Fixtures, Eat-in Kitchen, Granite Counters, Kitchen Island, Open Floorplan, Pantry
- Flooring: Carpet, Ceramic Tile, Engineered Hardwood
- Has basement: No
- Has fireplace: No
Interior area
- Total interior livable area: 2,230 sqft
Property
Parking
- Total spaces: 2
- Parking features: Garage Faces Front, Garage, Garage Door Opener
- Attached garage spaces: 2
Features
- Levels: Two
- Stories: 2
- Pool features: None
Lot
- Size: 2,047 sqft
Details
- Parcel number: 00472600060250000
Construction
Type & style
- Home type: SingleFamily
- Property subtype: Townhouse, Duplex
- Attached to another structure: Yes
Condition
- Year built: 2021
Utilities & green energy
- Sewer: Public Sewer
- Water: Public
- Utilities for property: Sewer Available, Water Available
Community & neighborhood
Security
- Security features: Fire Alarm
Community
- Community features: Community Mailbox
Location
- Region: Dallas
- Subdivision: Fort Worth Ave Twnhms
HOA & financial
HOA
- Has HOA: Yes
- HOA fee: $200 monthly
- Services included: All Facilities, Association Management, Maintenance Grounds
- Association name: Stevens Park Residential Community
- Association phone: 214-368-4030
Other
Other facts
- Listing terms: Cash,Conventional,FHA,VA Loan
Price history
| Date | Event | Price |
|---|---|---|
| 7/28/2025 | Sold | -- |
Source: NTREIS #20916593 Report a problem | ||
| 6/15/2025 | Pending sale | $515,000$231/sqft |
Source: NTREIS #20916593 Report a problem | ||
| 6/8/2025 | Contingent | $515,000$231/sqft |
Source: NTREIS #20916593 Report a problem | ||
| 5/13/2025 | Price change | $515,000-1.7%$231/sqft |
Source: NTREIS #20916593 Report a problem | ||
| 5/6/2025 | Price change | $524,000-0.7%$235/sqft |
Source: NTREIS #20916593 Report a problem | ||
Public tax history
| Year | Property taxes | Tax assessment |
|---|---|---|
| 2025 | $8,081 -4.5% | $503,670 |
| 2024 | $8,463 +8.3% | $503,670 +5.8% |
| 2023 | $7,811 -6.3% | $476,060 +14.9% |
Find assessor info on the county website
Neighborhood: 75211
Nearby schools
GreatSchools rating
- 4/10Stevens Park Elementary SchoolGrades: PK-6Distance: 0.3 mi
- 3/10Raul Quintanilla Sr Middle SchoolGrades: 6-8Distance: 0.4 mi
- 2/10L G Pinkston High SchoolGrades: 9-12Distance: 1.8 mi
Schools provided by the listing agent
- Elementary: Stevenspar
- Middle: Raul Quintanilla
- High: Pinkston
- District: Dallas ISD
Source: NTREIS. This data may not be complete. We recommend contacting the local school district to confirm school assignments for this home.
Get a cash offer in 3 minutes
Find out how much your home could sell for in as little as 3 minutes with a no-obligation cash offer.
Estimated market value
$484,800
