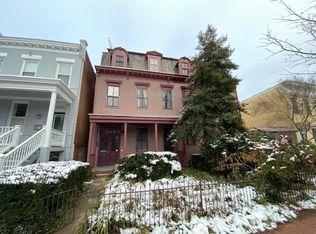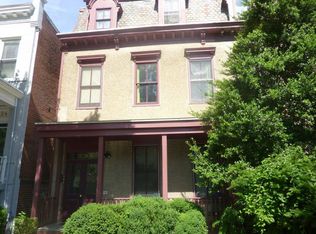Sold for $1,800,000
$1,800,000
228 9th St SE, Washington, DC 20003
4beds
3,721sqft
Single Family Residence
Built in 1905
3,751 Square Feet Lot
$1,997,900 Zestimate®
$484/sqft
$7,868 Estimated rent
Home value
$1,997,900
$1.90M - $2.10M
$7,868/mo
Zestimate® history
Loading...
Owner options
Explore your selling options
What's special
A rare and exciting gem, this semi-detached historic property on an extra wide lot is ideally located within a few minutes of Eastern Market, the U.S. Capitol, Lincoln Park, and the city’s finest cultural and culinary institutions. This historic home with 2,676 finished square feet (1,080 unfinished in basement) includes expansive fenced grounds, plus a very large, separate 1 bedroom Carriage House loft with 1,045 finished square feet, and a coveted garage. Possible surface parking by removing the back gate next to the garage. The main house consists of an open contemporary living space, soaring ceilings, and a wood-burning fireplace, a perfect environment for large-scale entertaining. A bright and large gourmet kitchen with granite countertops, a Viking 6-burner stove, and attractive limestone flooring is any cook's wish come true. A convenient 1/2 bath completes the first level. The two upper levels include four spacious bedrooms and three full bathrooms. The lower-level basement is excellent for hard-to-find spacious storage. This property awaits your personal touches, is sold as is, and pre-inspections are welcome.
Zillow last checked: 8 hours ago
Listing updated: September 08, 2025 at 10:22am
Listed by:
Martin Toews 202-255-9195,
Compass,
Co-Listing Agent: Jeffrey M Brier 202-255-9205,
Compass
Bought with:
Jeff Brier
Compass
Martin Toews, 93960
Compass
Source: Bright MLS,MLS#: DCDC2215922
Facts & features
Interior
Bedrooms & bathrooms
- Bedrooms: 4
- Bathrooms: 4
- Full bathrooms: 3
- 1/2 bathrooms: 1
- Main level bathrooms: 1
Bedroom 1
- Level: Upper
Other
- Level: Upper
Other
- Features: Fireplace - Wood Burning
- Level: Upper
Heating
- Hot Water, Natural Gas
Cooling
- Central Air, Ceiling Fan(s), Electric
Appliances
- Included: Dishwasher, Disposal, Dryer, Exhaust Fan, Double Oven, Range Hood, Washer, Refrigerator, Microwave, Six Burner Stove, Gas Water Heater
Features
- Kitchen - Table Space, Open Floorplan, 9'+ Ceilings
- Flooring: Wood
- Basement: Connecting Stairway,Unfinished
- Number of fireplaces: 3
- Fireplace features: Wood Burning
Interior area
- Total structure area: 4,801
- Total interior livable area: 3,721 sqft
- Finished area above ground: 3,721
Property
Parking
- Total spaces: 1
- Parking features: Garage Door Opener, Attached
- Attached garage spaces: 1
Accessibility
- Accessibility features: None
Features
- Levels: Three
- Stories: 3
- Pool features: None
Lot
- Size: 3,751 sqft
- Features: Additional Lot(s), Urban Land-Sassafras-Chillum
Details
- Additional structures: Above Grade
- Parcel number: 0944//0812
- Zoning: R4
- Special conditions: Standard
Construction
Type & style
- Home type: SingleFamily
- Architectural style: Victorian
- Property subtype: Single Family Residence
- Attached to another structure: Yes
Materials
- Stucco
- Foundation: Concrete Perimeter
- Roof: Metal
Condition
- New construction: No
- Year built: 1905
- Major remodel year: 1974
Utilities & green energy
- Sewer: Public Sewer
- Water: Public
Community & neighborhood
Location
- Region: Washington
- Subdivision: Capitol Hill
Other
Other facts
- Listing agreement: Exclusive Right To Sell
- Ownership: Fee Simple
Price history
| Date | Event | Price |
|---|---|---|
| 9/8/2025 | Sold | $1,800,000-10%$484/sqft |
Source: | ||
| 8/22/2025 | Pending sale | $1,999,999$537/sqft |
Source: | ||
| 8/20/2025 | Listed for sale | $1,999,999$537/sqft |
Source: | ||
Public tax history
| Year | Property taxes | Tax assessment |
|---|---|---|
| 2025 | $16,228 +2.6% | $1,909,160 +2.6% |
| 2024 | $15,816 +1.9% | $1,860,740 +1.9% |
| 2023 | $15,525 +4.9% | $1,826,480 +4.9% |
Find assessor info on the county website
Neighborhood: Capitol Hill
Nearby schools
GreatSchools rating
- 5/10Watkins Elementary SchoolGrades: 1-5Distance: 0.3 mi
- 7/10Stuart-Hobson Middle SchoolGrades: 6-8Distance: 0.8 mi
- 2/10Eastern High SchoolGrades: 9-12Distance: 0.8 mi
Schools provided by the listing agent
- District: District Of Columbia Public Schools
Source: Bright MLS. This data may not be complete. We recommend contacting the local school district to confirm school assignments for this home.

Get pre-qualified for a loan
At Zillow Home Loans, we can pre-qualify you in as little as 5 minutes with no impact to your credit score.An equal housing lender. NMLS #10287.

