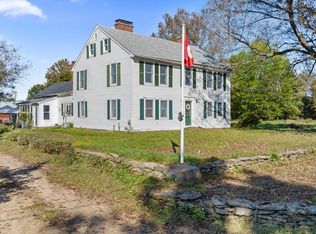This unique property located in the community of Hardwick, is comprised of four parcels totaling 359.5± acres subject to an Agricultural Preservation Restriction. The property, surrounded by stone walls, is quintessential New England. It's comprised of 157± acres of hay fields, 145± acres of forest and the rest are pasture, small wetland and a pond. The main residence, which was built in 1910 and renovated in 1999, includes 3,390 square feet of living area divided into two apartments. Also included is a 1,344-square-foot caretaker's house built in 1930, as well as a beautiful 14,000-square-foot former milking barn across the street, that has been renovated into a variety of uses including an office and a third apartment.Wonderful views and vistas abut the property along with abundant conserved land.
This property is off market, which means it's not currently listed for sale or rent on Zillow. This may be different from what's available on other websites or public sources.
